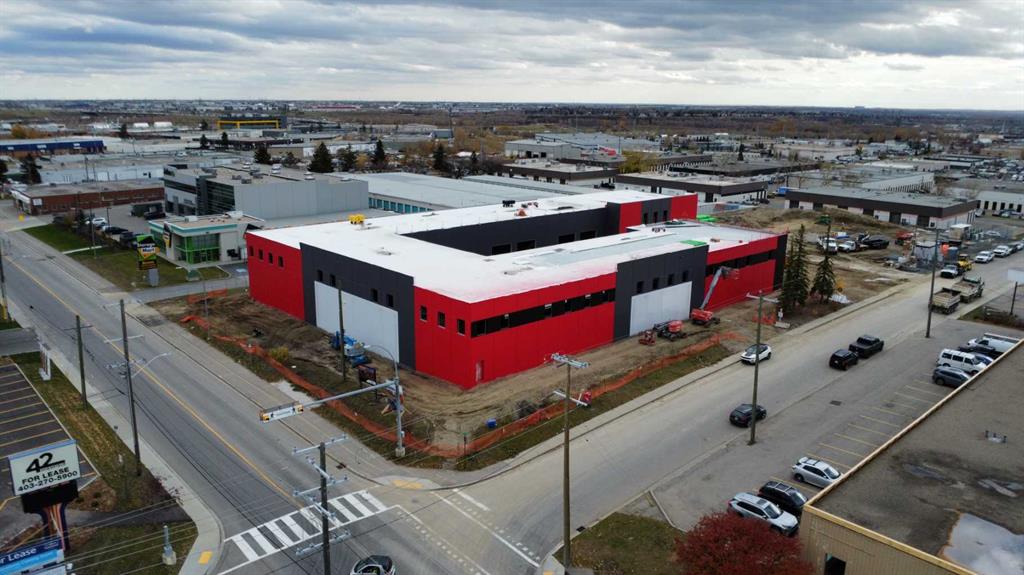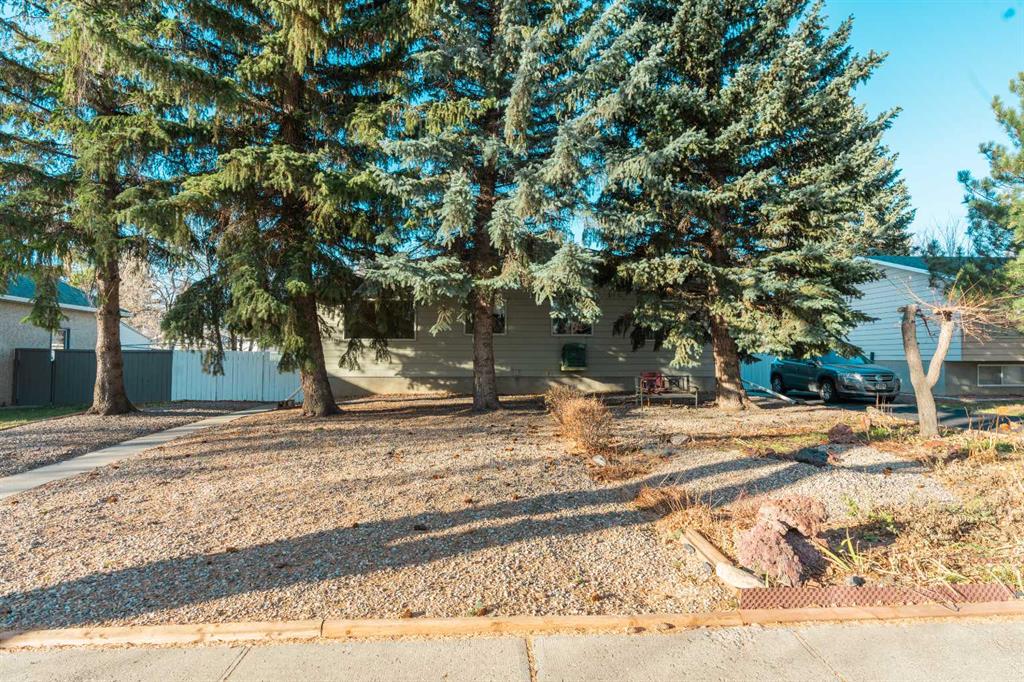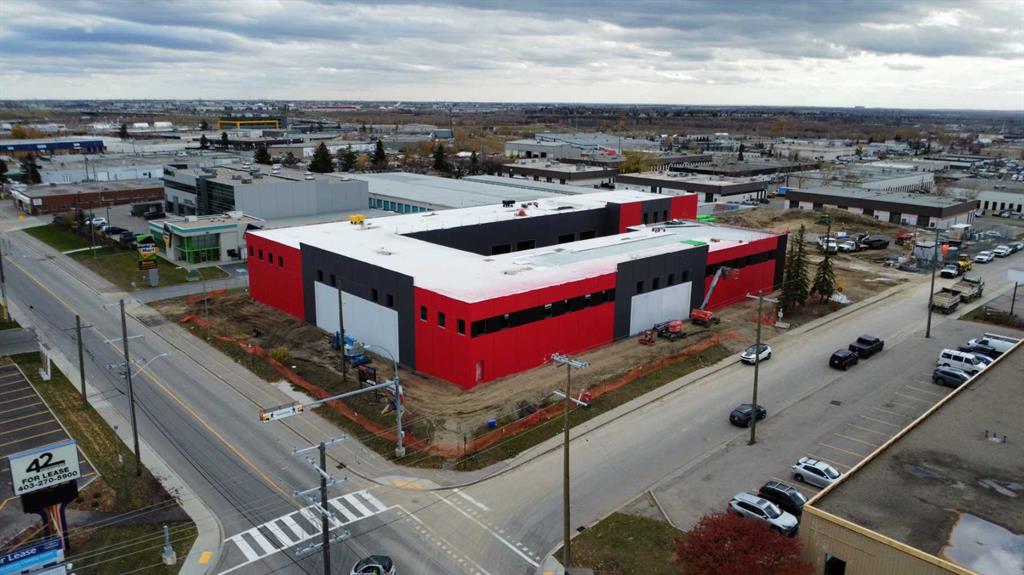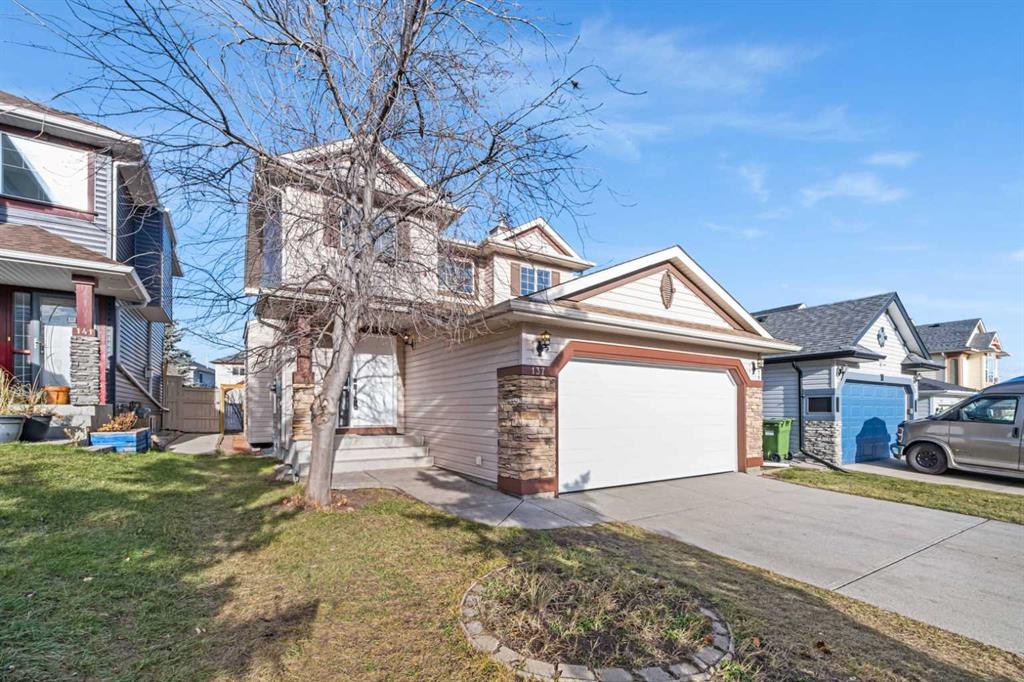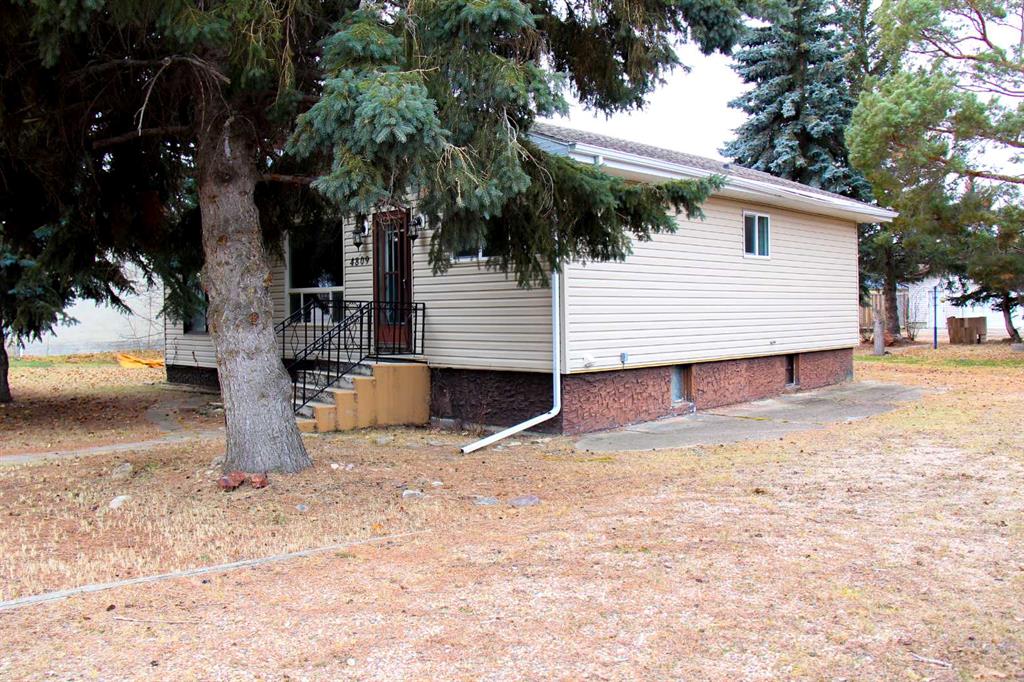137 Somerglen Road SW, Calgary || $614,900
Welcome to this captivating 4-bedroom, 3.5-bathroom residence, boasting over 2500 square feet of luxurious living space. This home exudes modern elegance and comfort, with a series of recent upgrades that enhance its allure. Upon entering, you\'ll discover a newer roof shingle installed in 2022, ensuring both style and durability. The water tank, also newer from 2022, adds an element of efficiency to the home\'s infrastructure. The exterior is enhanced by a New and Heated Double front attached garage with a sleek New door, complemented by a fully fenced yard, creating a private oasis for entertaining or peaceful evenings under the stars. Inside, the entire house has been rejuvenated with fresh paint, creating a bright and inviting atmosphere. Modern color palettes grace the walls, doors, and trims, and updated Crown moldings setting the stage for a seamless blend of style and sophistication .The Modern Office is equipped with glass Window and has a lot of natural Light. Upgraded vanities, toilets, and light fixtures contribute to the luxurious ambiance. The main floor and both upstairs bathrooms feature new vinyl flooring, adding a touch of luxury and durability. A professionally carpet-streamed and cleaned staircase and basement showcase meticulous care. Practicality meets style with the addition of a new built shelf organizer in the utility room. Beyond the exceptional features within the home, its location is equally impressive—walking distance to schools and the LRT station, with easy access to the ring road, seamlessly combining convenience with community. Make this meticulously upgraded and well-located house your dream home, scheduling a viewing to experience modern comfort and refined living. Please check it out 3D Video Tour!
Listing Brokerage: MAXWELL CAPITAL REALTY









