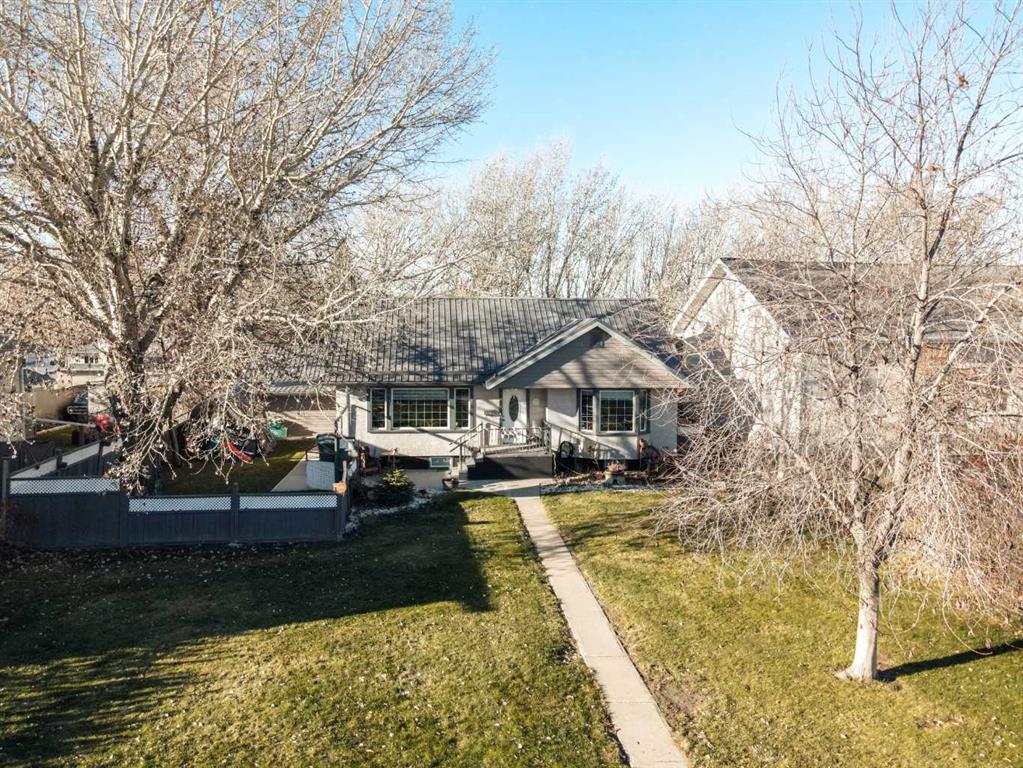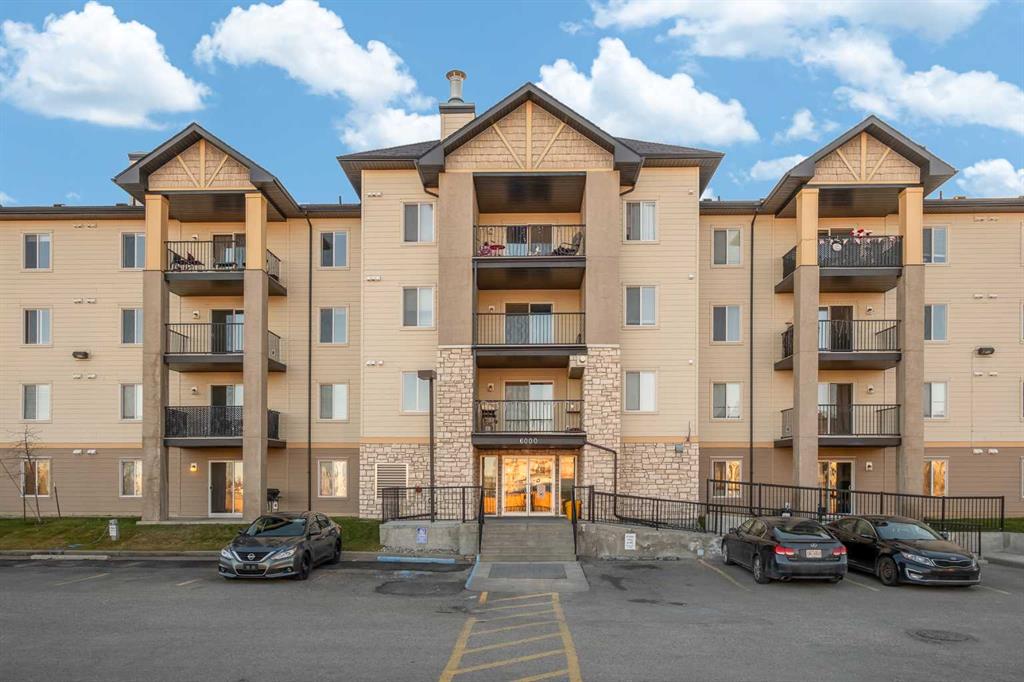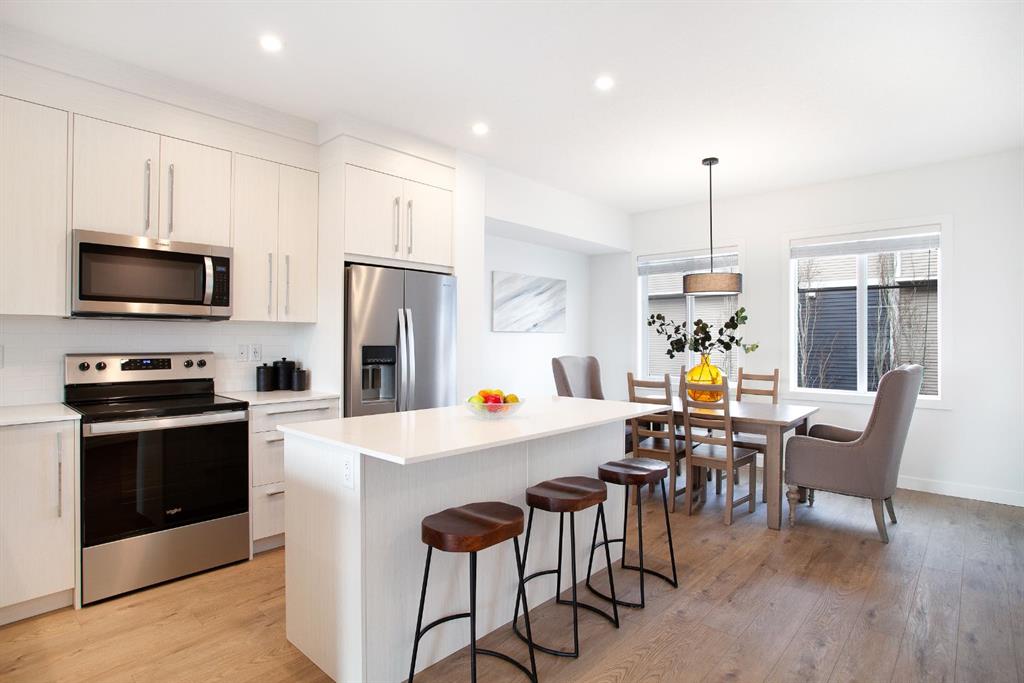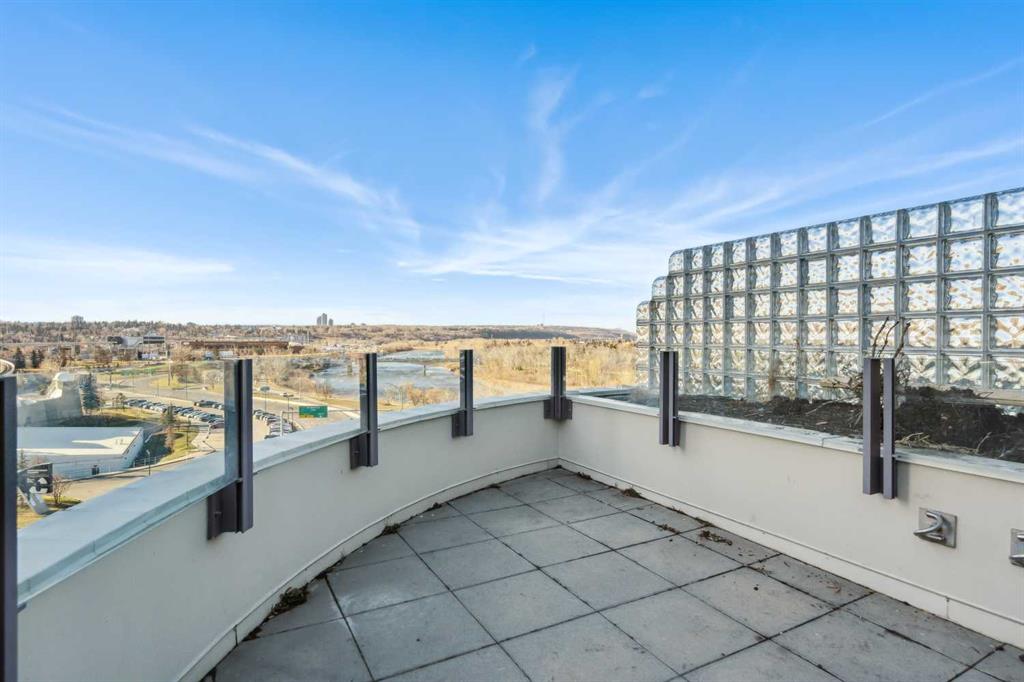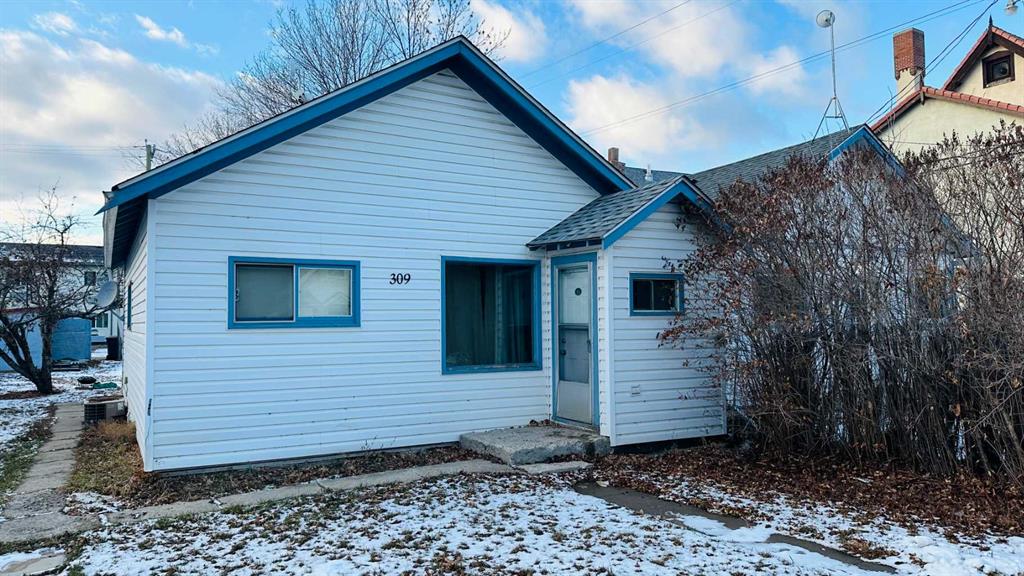404, 669 Savanna Boulevard NE, Calgary || $499,900
This elegant, newly built townhouse embodies a lifestyle of ease and sophistication.This modern high-end design allows for comfortable living amongst an unbeatable location within the vibrant Savanna community in Saddle Ridge. The residence provides you with 1,514 sq. ft of living space and features a spacious balcony measuring 20\' 2\"x6\' 6\".
Nestled in the northeast community of Saddle Ridge, Savanna embodies smart growth principles, offering accessibility and a wealth of amenities. With a double attached garage for convenient parking, the entrance ground level introduces a bedroom that can easily be converted to an office space if needed.
The main floor seamlessly blends style and practicality with ample natural light cascading through large windows and additional pot lights illuminating the space. Luxurious vinyl plank flooring, a neutral color scheme, and upscale finishes enhance the allure. Enjoy relaxing in the inviting living room or step onto the adjacent balcony for tranquil mornings.
The stunning kitchen inspires culinary delights, boasting quartz countertops, stainless steel appliances, full-height cabinetry, a timeless tile backsplash, and both a center island with eating bar for abundant prep space or a space to enjoy a quick bite to eat. The dining room offers ample room for entertaining, complemented by a convenient powder room.
Upstairs, the primary suite creates an indulgent retreat with a high ceiling, oversized window, spacious walk-in closet, and a private ensuite. Two additional bright and roomy bedrooms share a modern 4-piece main bathroom. Laundry facilities on this level add further convenience.
The home\'s location near extensive pathways, parks, and playgrounds within the community enriches the lifestyle. The Savanna Bazaar, a commercial hub, offers live-work-play opportunities, while schools, shops, and recreational facilities in Saddle Ridge are minutes away. Access to the rest of Calgary is effortless via major roads such as Metis Trail, Airport Trail, and the LRT when it\'s time to explore beyond the neighbourhood.
Listing Brokerage: CIR REALTY









