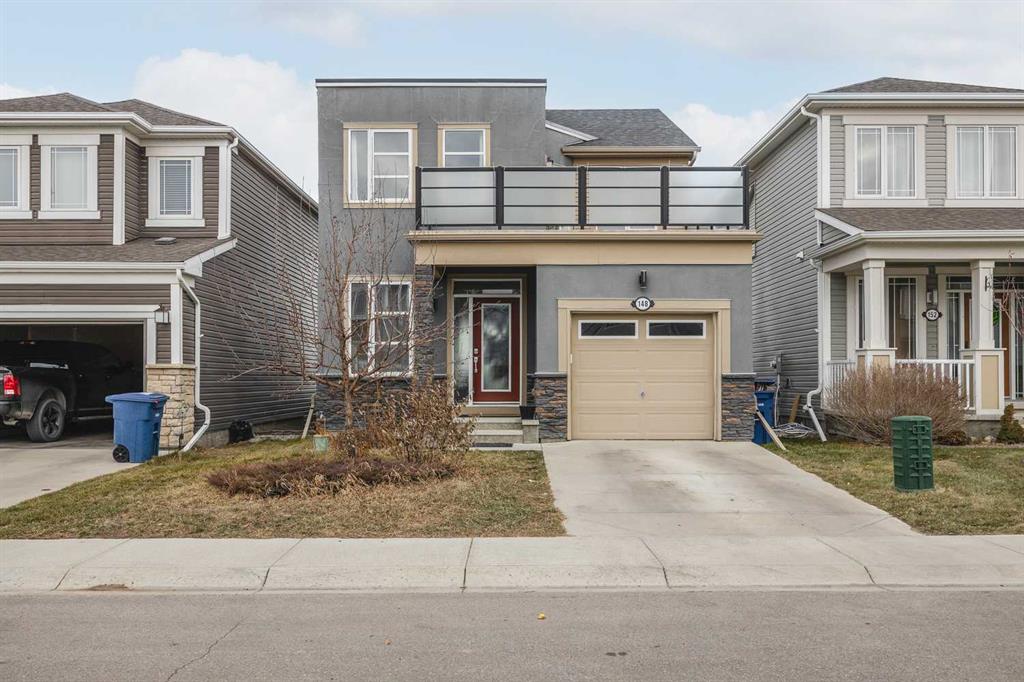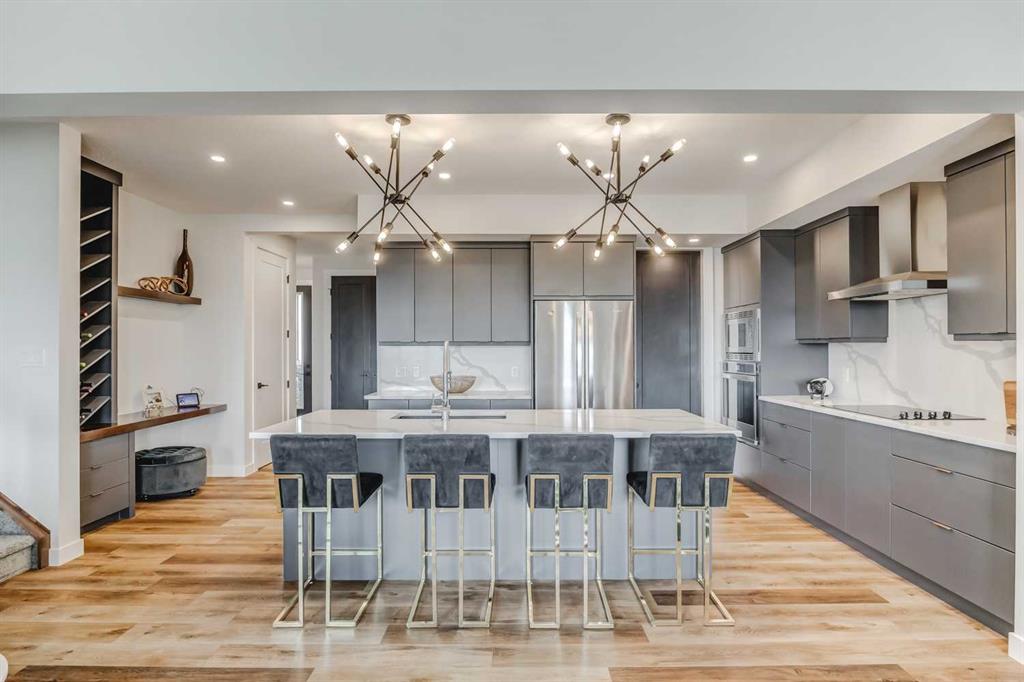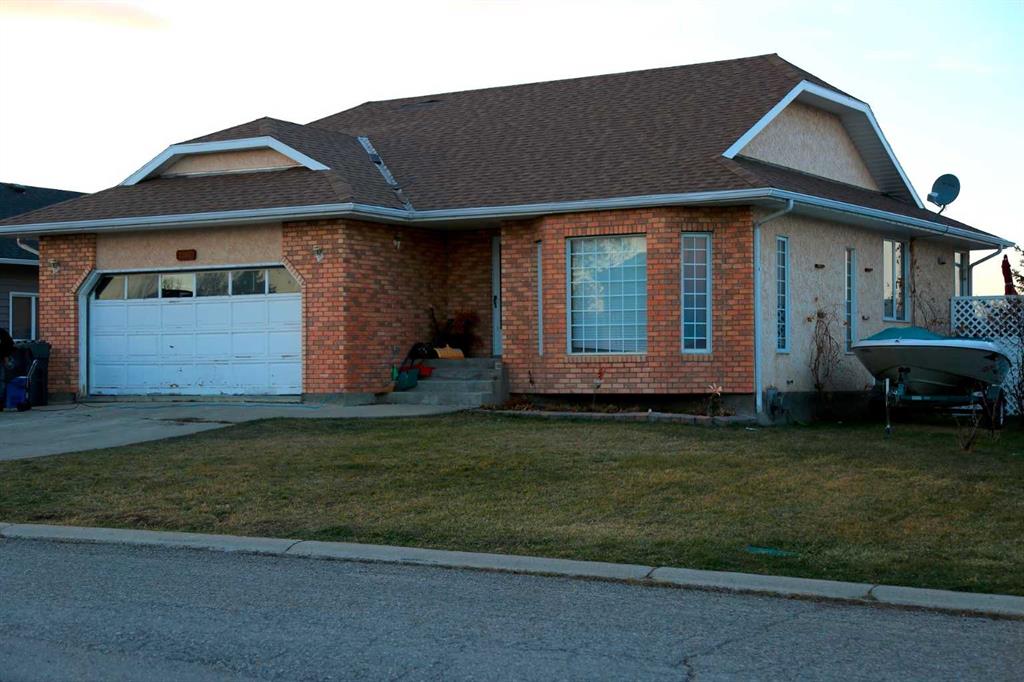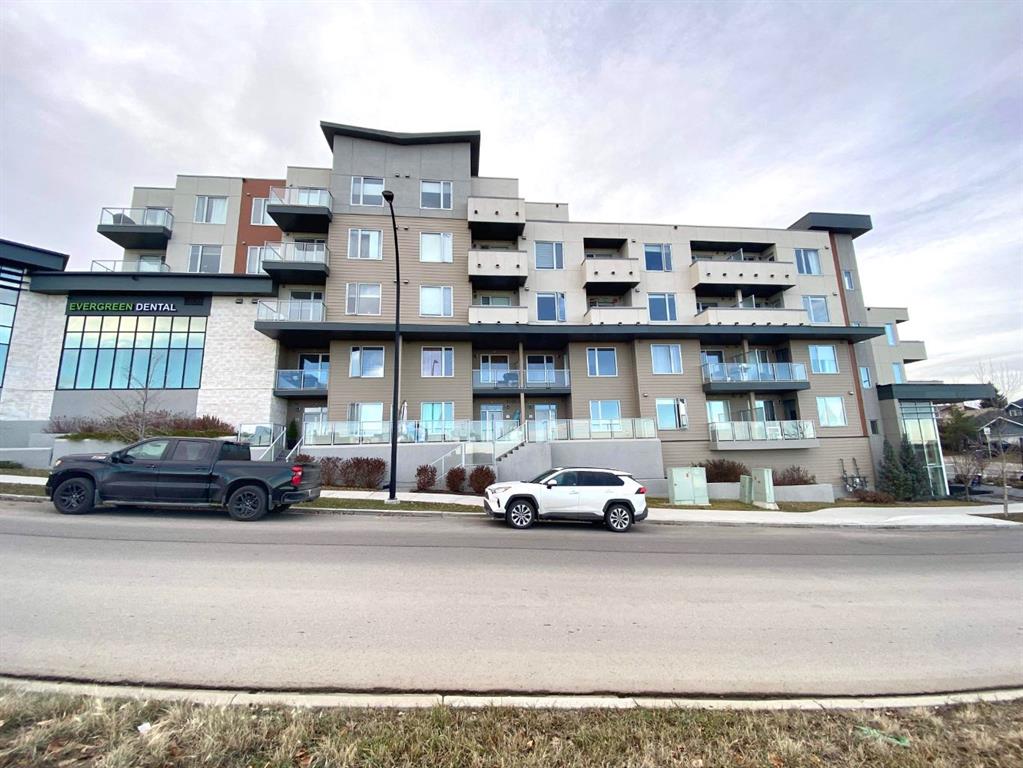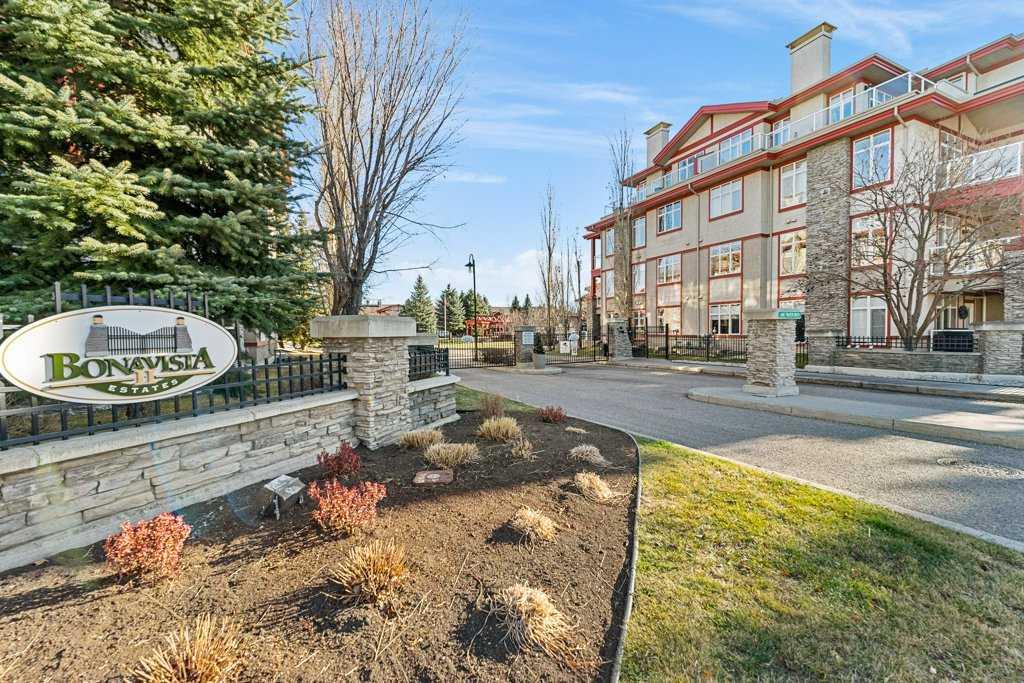1214, 1214 Lake Fraser Green SE, Calgary || $318,900
Rarely do homes in this gated community on Lake Fraser Green come up for sale. This highly sought-after home and area checks off more boxes than you knew existed. Its a quiet, loving community of homeowners who take pride and care in the ownership of their respective homes and community. Featuring a gym, recreation room, theatre, and guest suites, Lake Bonavista Estates offers comforts you simply won\'t find in most condominiums.
This easy-to-maintain 739 square foot one-bedroom home is noticeably larger than most 1 bedroom offerings currently on the market. Some quick notes: You will notice the kitchen, boasting newer stainless appliances is a fantastic size, there is a spacious dining area, and a large living room with a natural gas fireplace and cabinetry that is included with the sale of the home. The west-facing deck is covered and offers wonderful sunset skies and a natural gas hookup with a barbeque that is also included for your added convenience.
You will come to appreciate starting your day in the stand up shower or ending your day in the separate soaker tub. Your guests will comment on how they didn\'t expect this type of bathroom in your home, and you will enjoy the separate door that leads you to your large master bedroom, which features 2 closets and additional tall, stylish wardrobes that are also included with the sale of this home.
Here are some additional features of the home that are sure to please: 9\' ceiling height, the stainless kitchen appliances are still under warranty, full size stacked frigidaire washer/dryer, plus a new Kohler kitchen faucet + garburator installed July 2023. Your vehicle will be warm in the winter, parked underground in the well-lit parkade, which also offers a car wash to the owners. Your home also comes with a storage locker conveniently located in your titled parking stall, and multiple bike racks/storage areas.
All this and we are not finished! This building is well maintained! Dogs are allowed (board approval) and thanks to the caring owners you would never know they live here. Your condo fees include heat, natural gas, water/sewer, grounds and exterior maintenance, reserve fund contributions, building insurance, and more.
This home is great for entertaining, thanks to the ample parking for visitors that always seem to be available. The bright and updated common areas are equipped with comfy sitting chairs, warm and updated paint throughout, and soon the outside will be lit up with lights as we approach the holiday season.
You really should see this home and all it offers at your earliest opportunity. Contact your favorite realtor and give yourself a chance to make this home yours before someone else does.
Listing Brokerage: CIR REALTY









