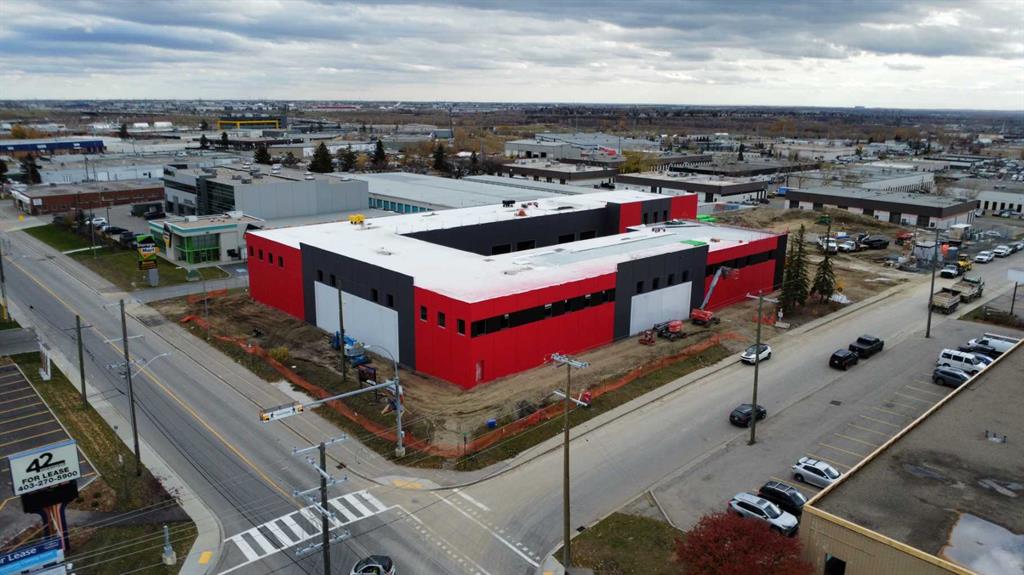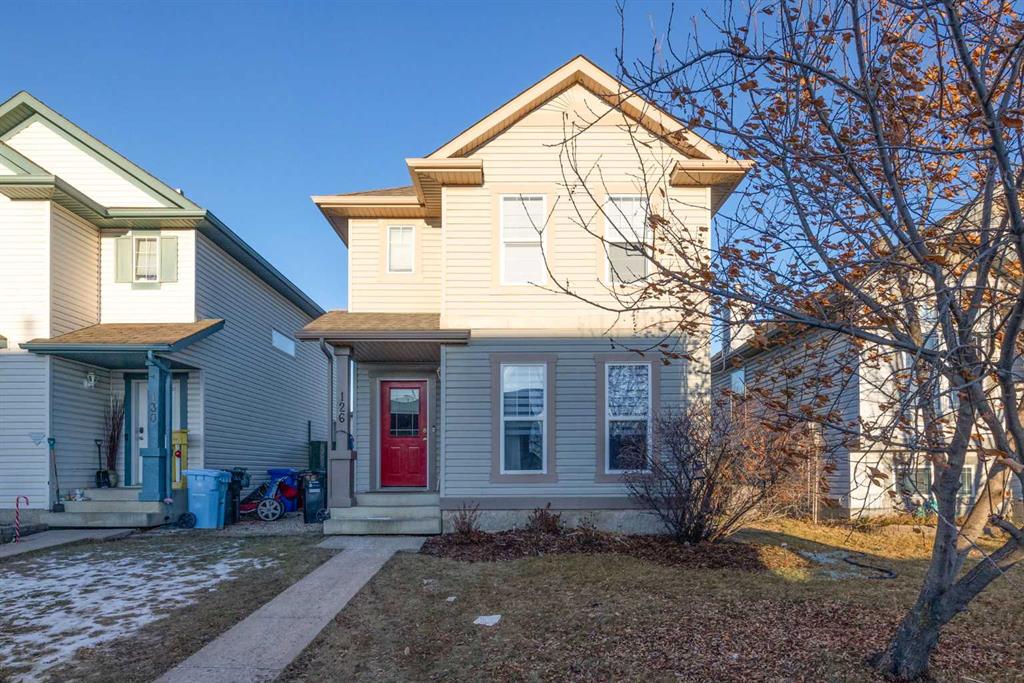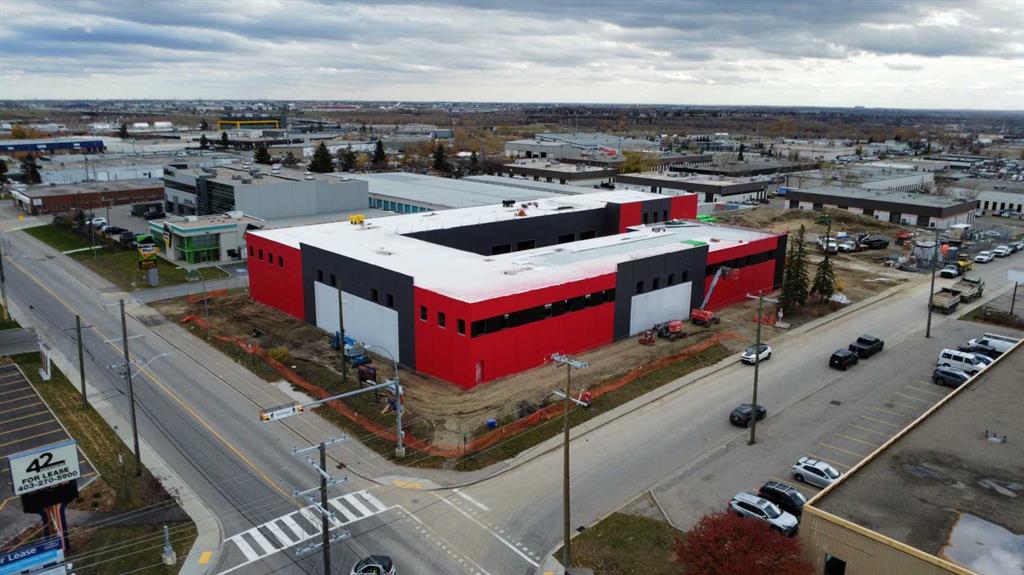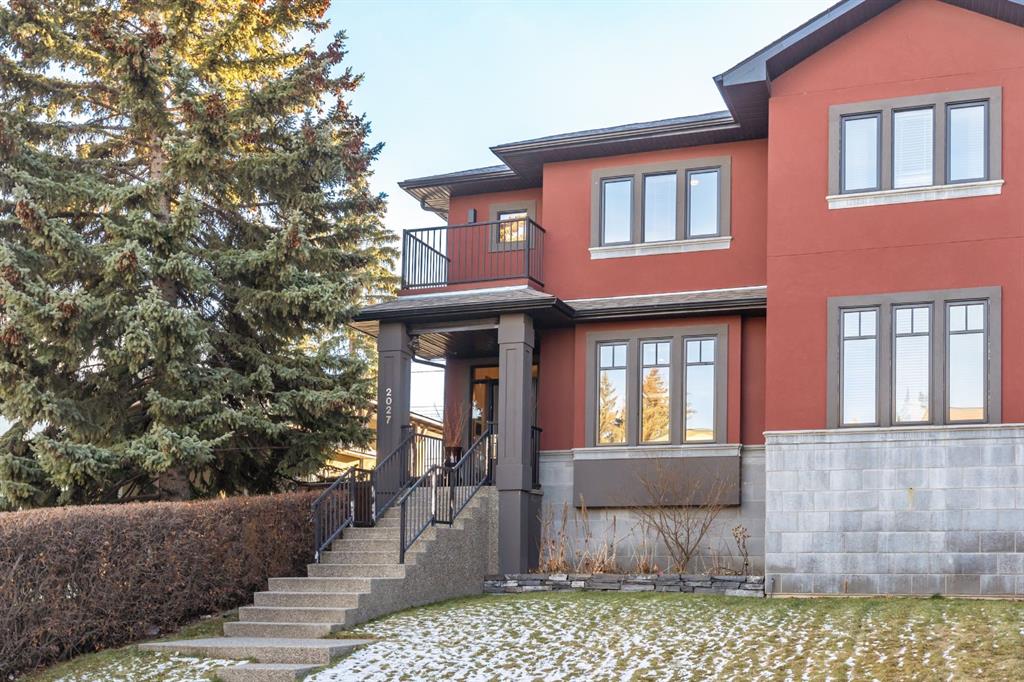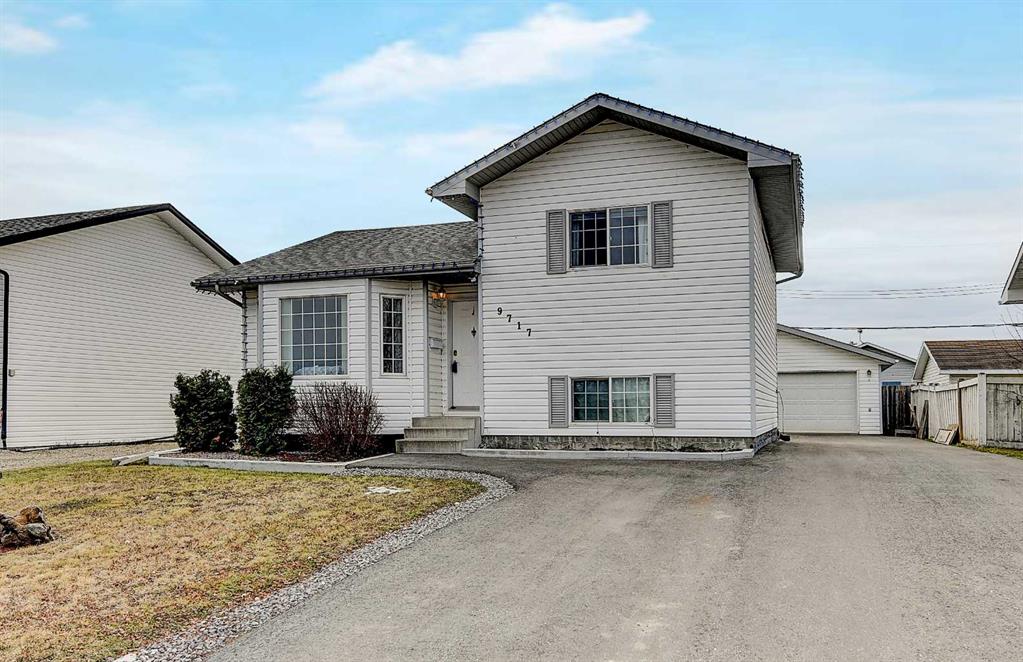126 St. Laurent Way , Fort McMurray || $429,000
Nestled in the heart-warming community of Timberlea, Fort McMurray, this delightful 2-story home, boasting over 1300 square feet of lovingly maintained space, is your ideal starter home. A blend of comfort and convenience, it\'s perfect for a growing family, thanks to its close proximity to top-rated schools and essential amenities.
Step into the heart of the home - a cozy, eat-in kitchen, complete with stainless steel appliances and a walk-in pantry, offering generous storage for all your kitchen essentials. This is a space where family recipes come to life and morning conversations spark the day\'s adventures.
The living room, anchored by a charming fireplace and bathed in natural light from a large window, is a haven for relaxation and family time. It’s where stories are shared, and memories are made.
Upstairs, the primary bedroom is a retreat of its own, featuring a big closet and an accompanying 3-piece ensuite, providing a private escape after a long day. Two more bedrooms and a 4-piece main bathroom ensure ample space for the entire family.
A standout feature is the expansive 24 x 26 heated garage with a practical loft - a dream space for your vehicles, hobbies, or additional storage.
The backyard is your private outdoor oasis, with a sizeable deck and a large shed, perfect for summer gatherings and tranquil evenings.
Now, let\'s talk about a hidden gem - the basement. Partially finished with a rec room, it\'s a versatile space that\'s ready for your personal touch. There\'s potential for another bedroom and a 3-piece bathroom, offering endless possibilities for expansion.
Inclusions like the fridge, stove, dishwasher, microwave, window coverings, shed, garage heater, garage door opener & remote, coupled with a new roof installed last year, make this home a worry-free choice.
Close to great schools, parks, shopping, and transportation, this home isn\'t just a dwelling; it\'s a lifestyle waiting to be embraced.
Check out the detailed floor plans where you can see every sink and shower in the home, the 360 tour, and video. Are you ready to say yes to this address?
Listing Brokerage: RE/MAX FORT MCMURRAY









