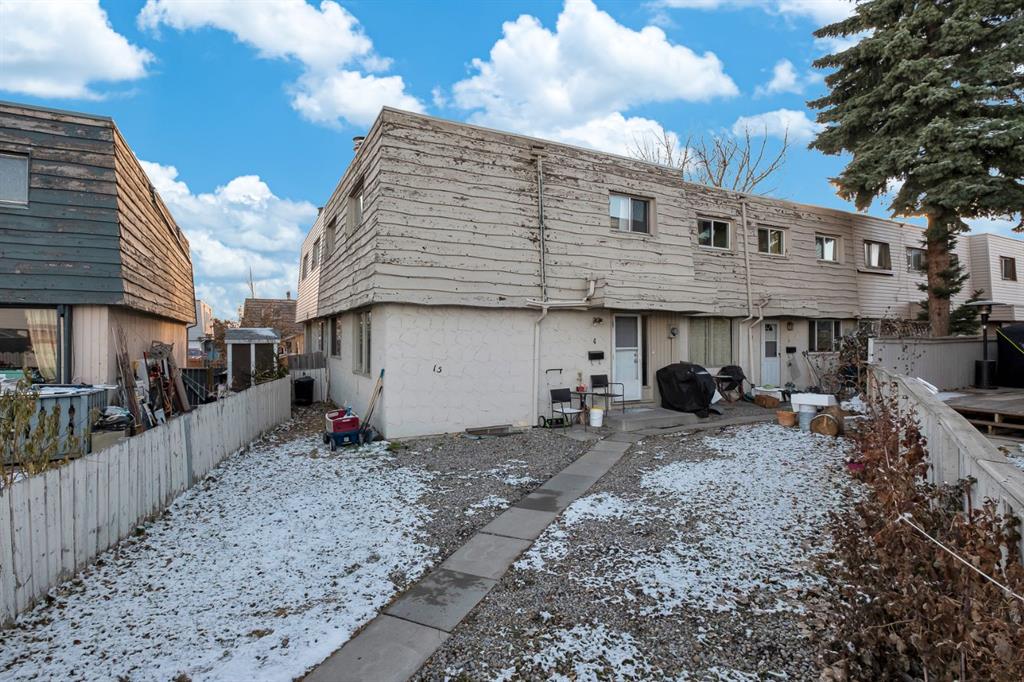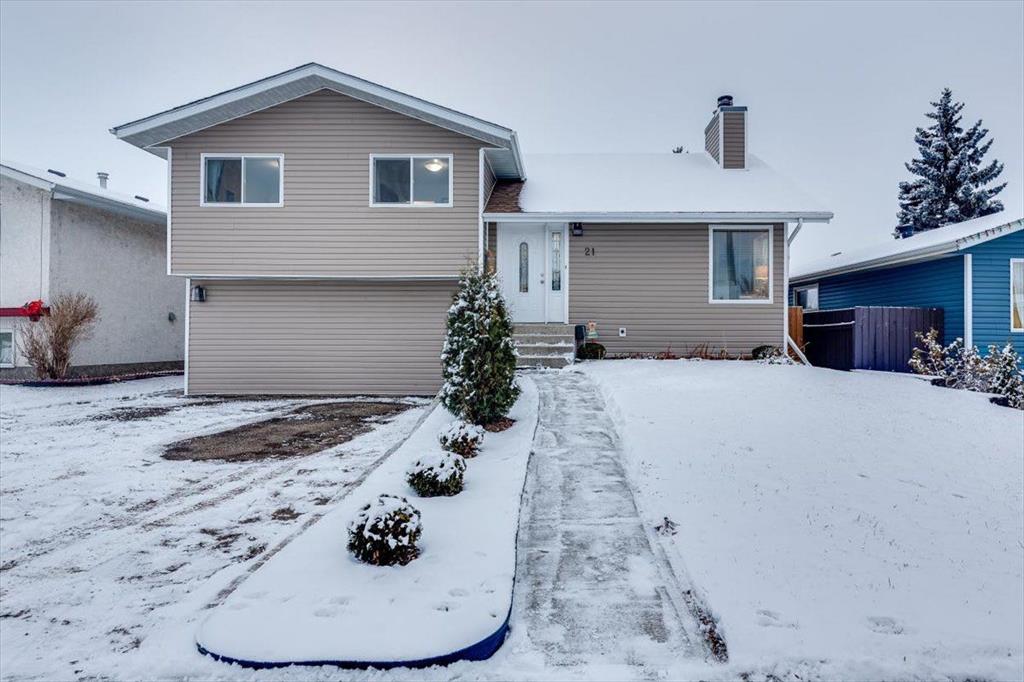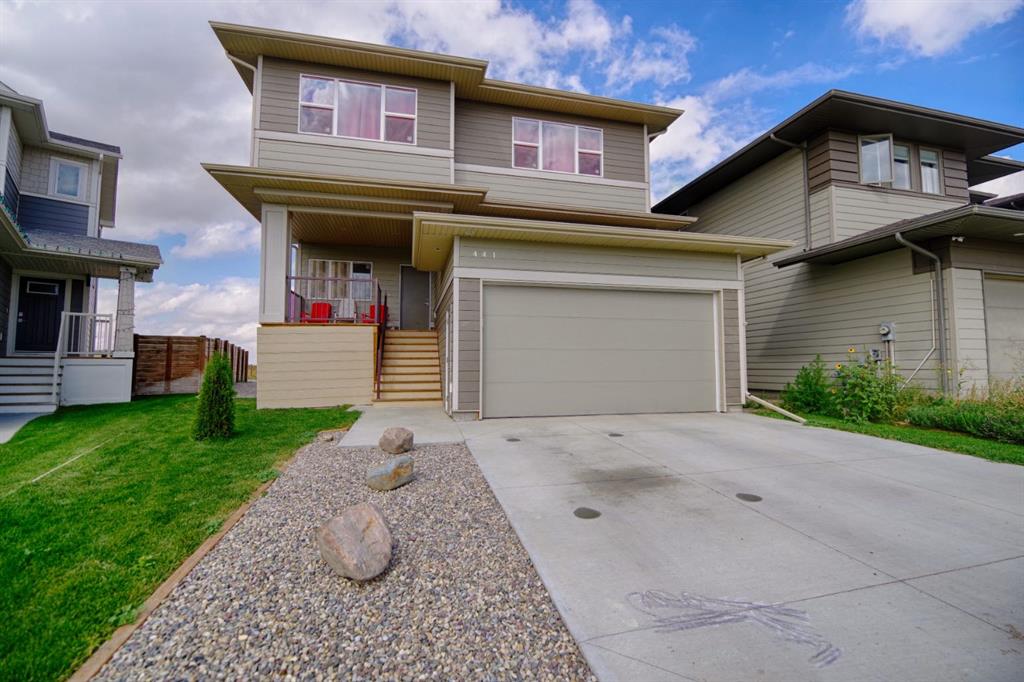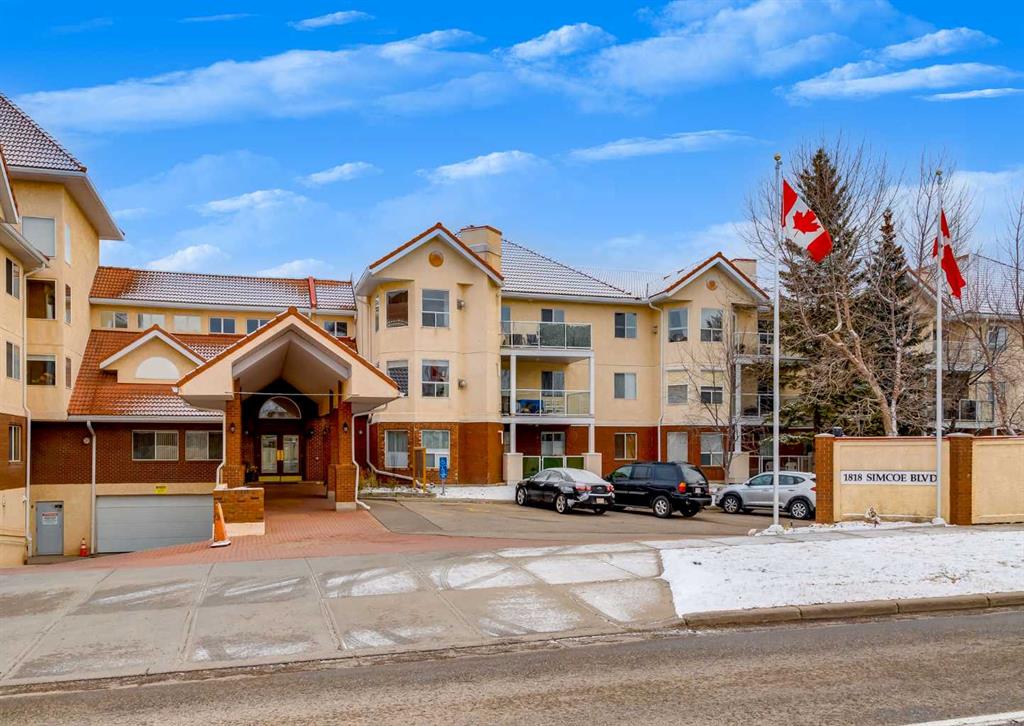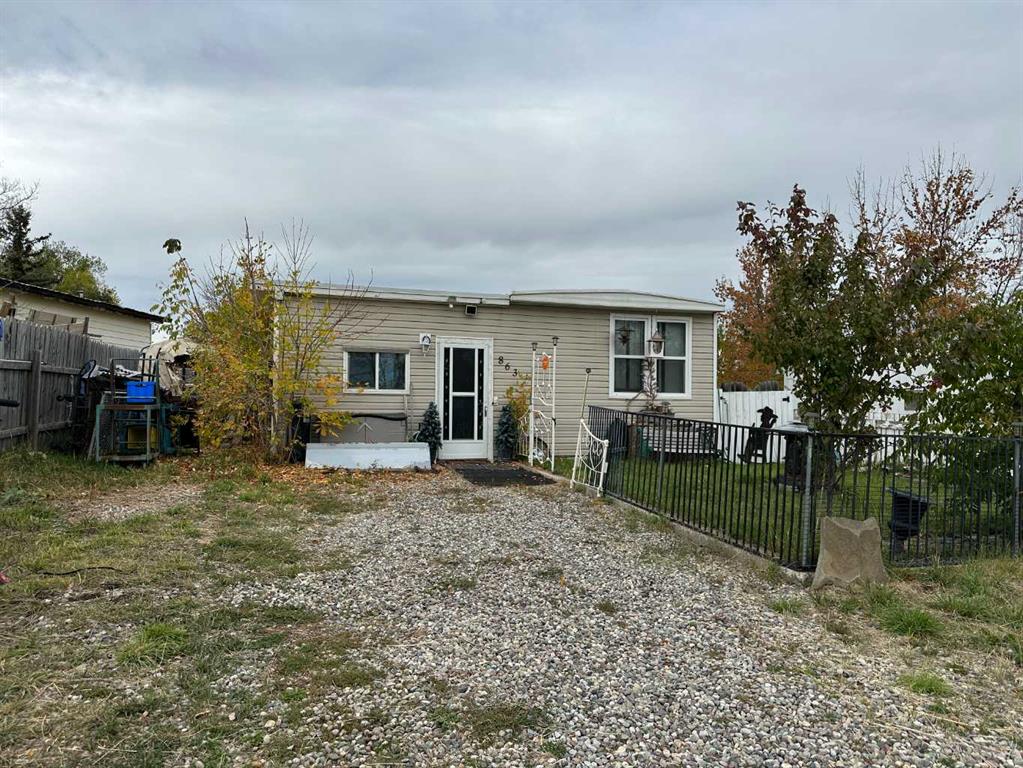1320, 1818 Simcoe Boulevard SW, Calgary || $249,900
Welcome to the highly coveted 55+ Dana Village! This TOP FLOOR 2-bedroom, 2-bathroom condo promises an unparalleled, low-maintenance lifestyle in an exceptional location. As you step inside, take in the inviting ambiance of the open-concept layout within your expansive 966 square feet of living space. The generously sized dining room seamlessly flows into the spacious living area, adorned with a charming fireplace and provides access to your expansive balcony. The well-appointed u-shaped kitchen boasts ample cabinets and counter space, complemented by a conveniently situated pantry as well as a newer dishwasher. On one side of the condo, discover the primary retreat—a spacious bedroom featuring a bay window, a walk-through closet, and a 4-piece ensuite. The primary bedroom offers an abundance of space for your entire bedroom set, ensuring a comfortable and stylish haven. On the opposite side of the condo, an additional bedroom (or a home office) and a tastefully appointed 3-piece bathroom await, strategically placed for visiting guests. Step outside onto the sizable balcony (16\'2\" by 7\'10\"), treating yourself to breathtaking DOWNTOWN VIEWS! This units furnace was replaced in 2022 and is thoughtfully tucked away/accessed via a door on the balcony. The spacious laundry and storage room (featuring a newer washer and dryer) adds the perfect finishing touch to this thoughtfully designed condo. But wait, there\'s more! Don\'t overlook the underground heated parking stall and storage locker conveniently located near the elevator. Indulge in the superb amenities Dana Village has to offer, including a social room, dining hall with a kitchen, fitness area, games room, billiards room, woodworking shop, library, car wash, and more. Engage in weekly activities such as group exercises, card tournaments, bingo, group dinners, tea and coffee sessions, and organized grocery and mall shopping trips. The Dana Village resident community is vibrant and active, ensuring there is always an abundance of activities to enjoy. Moreover, the location is unbeatable—mere steps away from the LRT Station, bus stops, Christie Crossings, Westside Recreation Center, grocery stores, restaurants, banks, pharmacies, medical offices, as well as walking paths and parks. Experience an extraordinary sense of community in this exceptional 55+ building. Dana Village offers an unbeatable lifestyle in an unparalleled location!
Listing Brokerage: CENTURY 21 BAMBER REALTY LTD.









