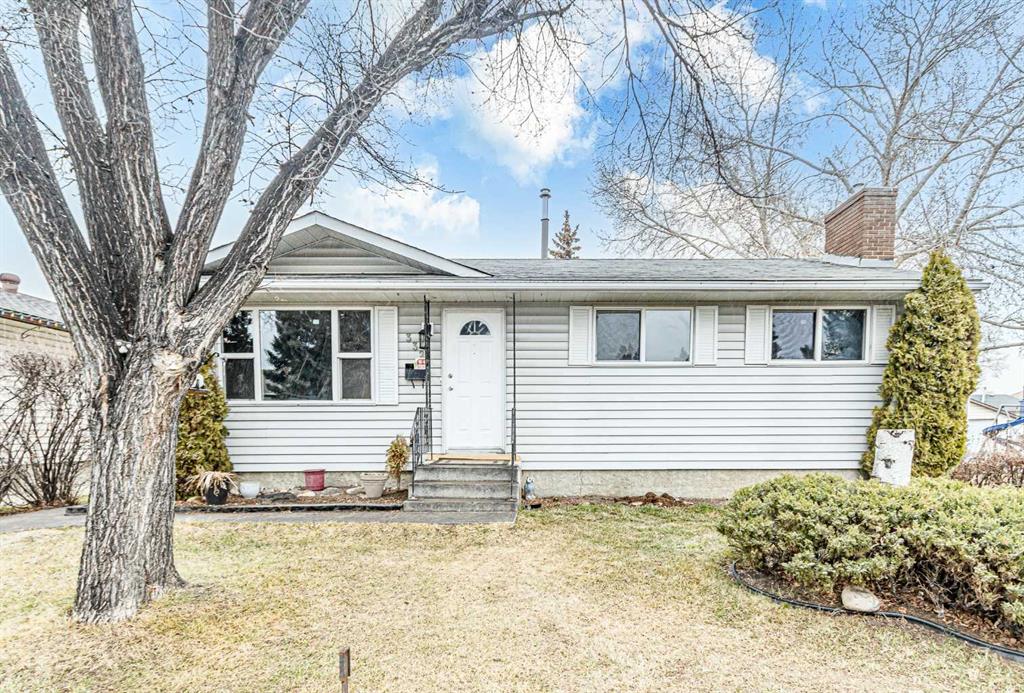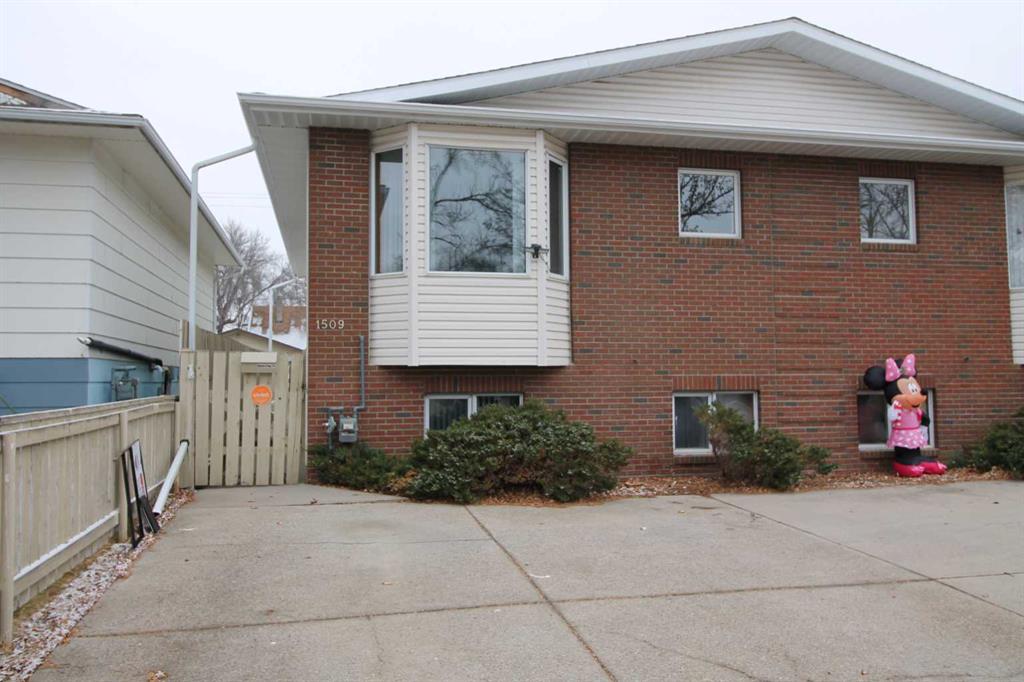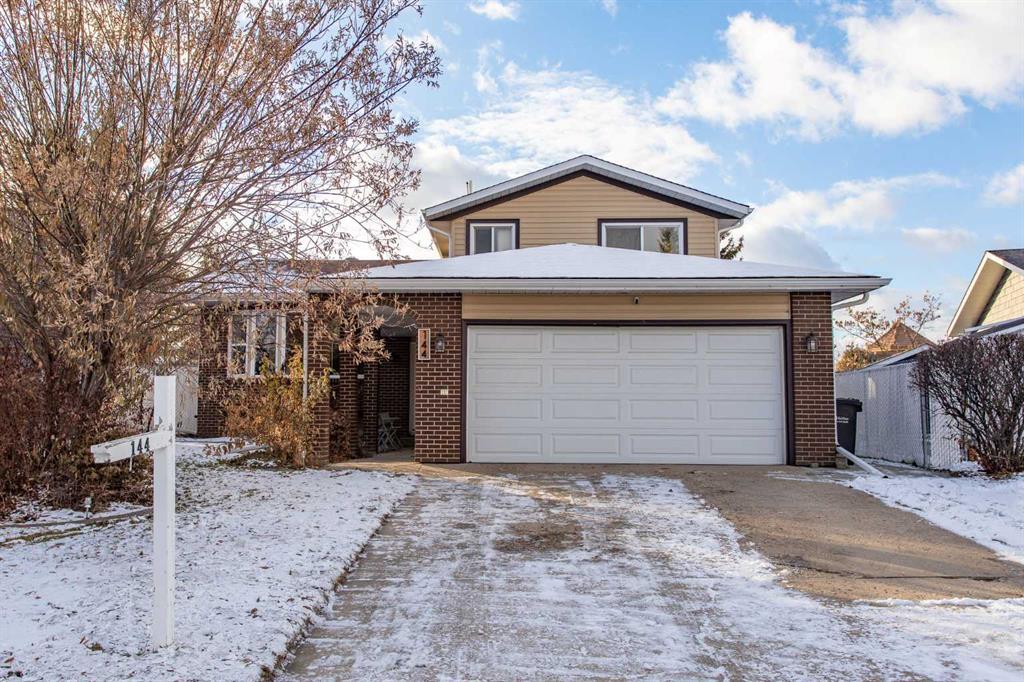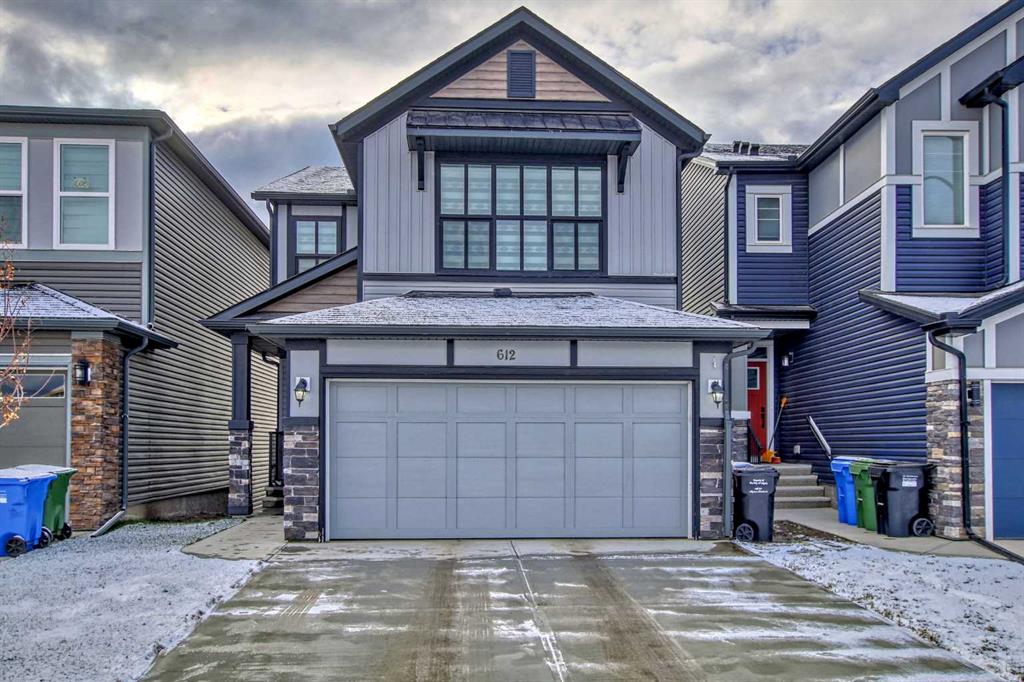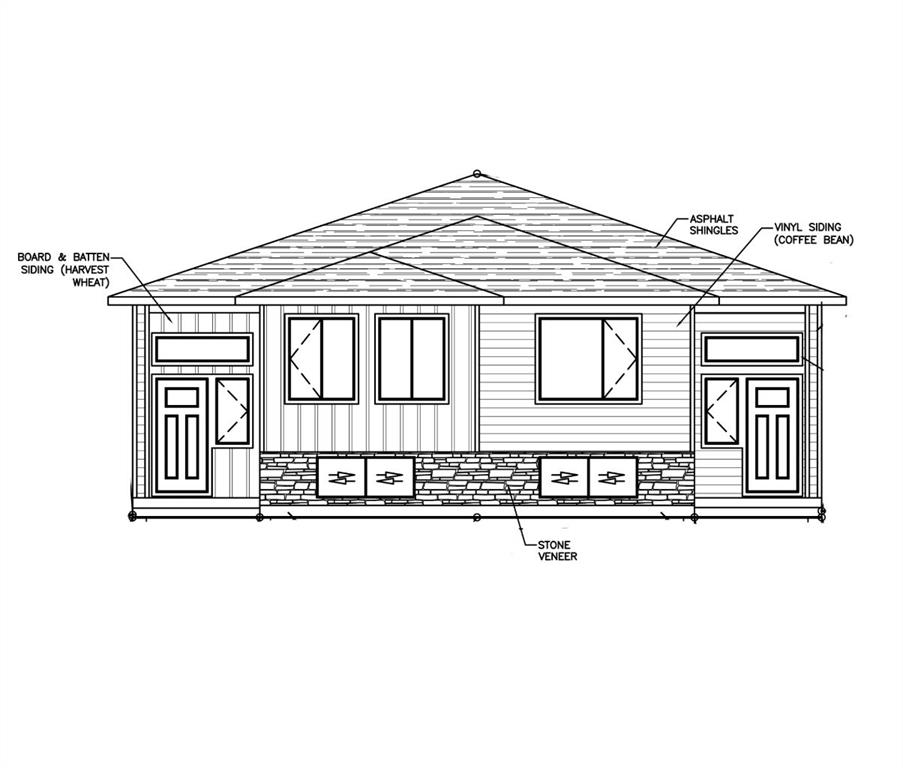612 Seton Circle SE, Calgary || $779,000
Welcome to this stunning two-storey WALK-OUT home nestled in the sought-after community of Seton, Calgary\'s number 1 community voted in 2022. This 3 bedroom, 2.5 bathroom home includes many upgrades. The main floor boasts luxury plank vinyl through-out main, the dining and living room are spacious and bright, perfect for large family gatherings, featuring a fireplace to cozy up to in the living room. The luxury chef’s kitchen is truly the heart of the home, offers an oversized island with granite countertop, stainless steel appliances including GAS STOVE TOP, and spacious walk through pantry providing enough space for all of your kitchen gadgets. Upstairs you will find the spacious primary bedroom along with the luxurious 4-piece ensuite including a walk-in-closet. The laundry room is conveniently located upstairs as well along with a spacious bonus room. The unfinished WALK-OUT basement is awaiting your personal touch, it has high ceilings, offers endless possibilities to customize the space according to your needs. The community of Seton offers an unbeatable lifestyle, with a plethora of amenities such as South Health Hospital, the largest YMCA in North America, schools, shops, and restaurants. The community is excitedly anticipating the opening of a 1300 sq.ft community centre with a splash park, hockey rink, tennis courts, gardens, entertainment, and more, ensuring that there\'s something for everyone to enjoy. Don\'t miss out on this incredible opportunity to live in one of Calgary\'s most desirable neighbourhoods.
Listing Brokerage: MAXWELL CAPITAL REALTY









