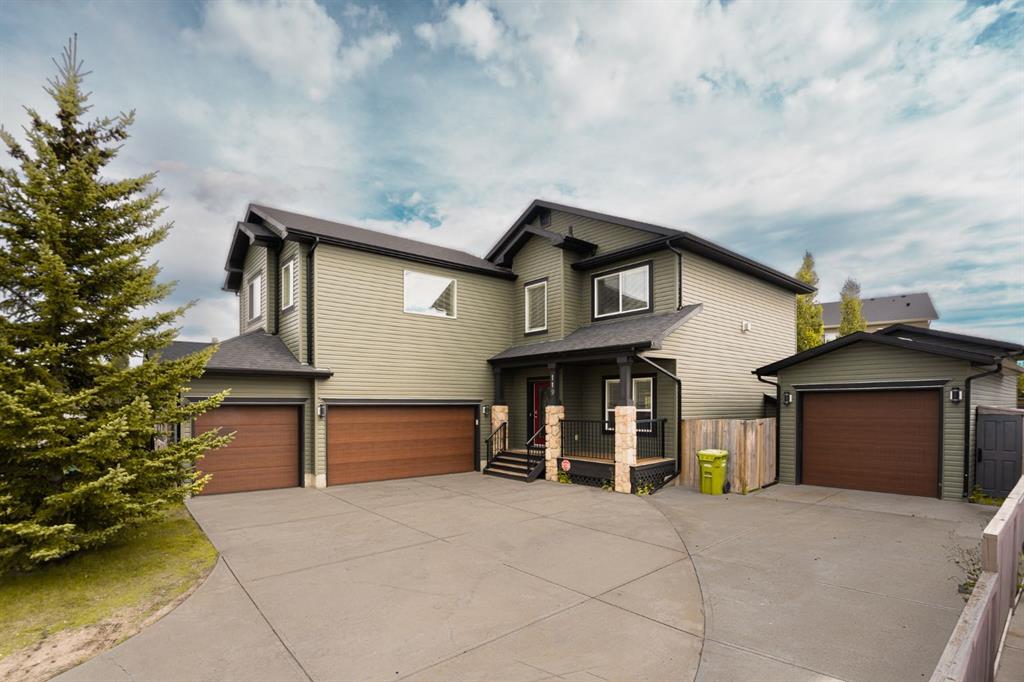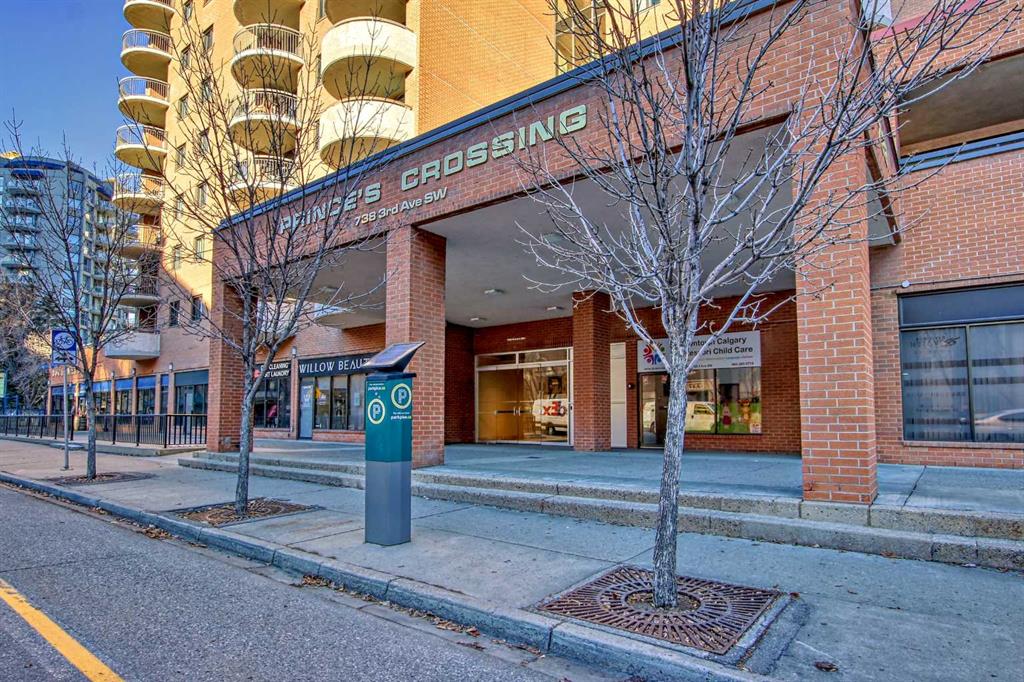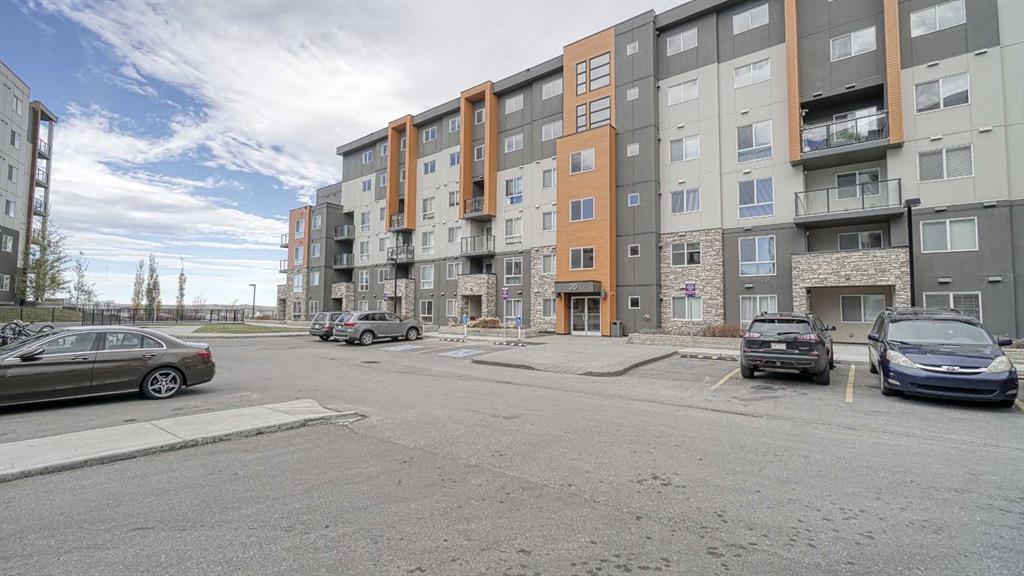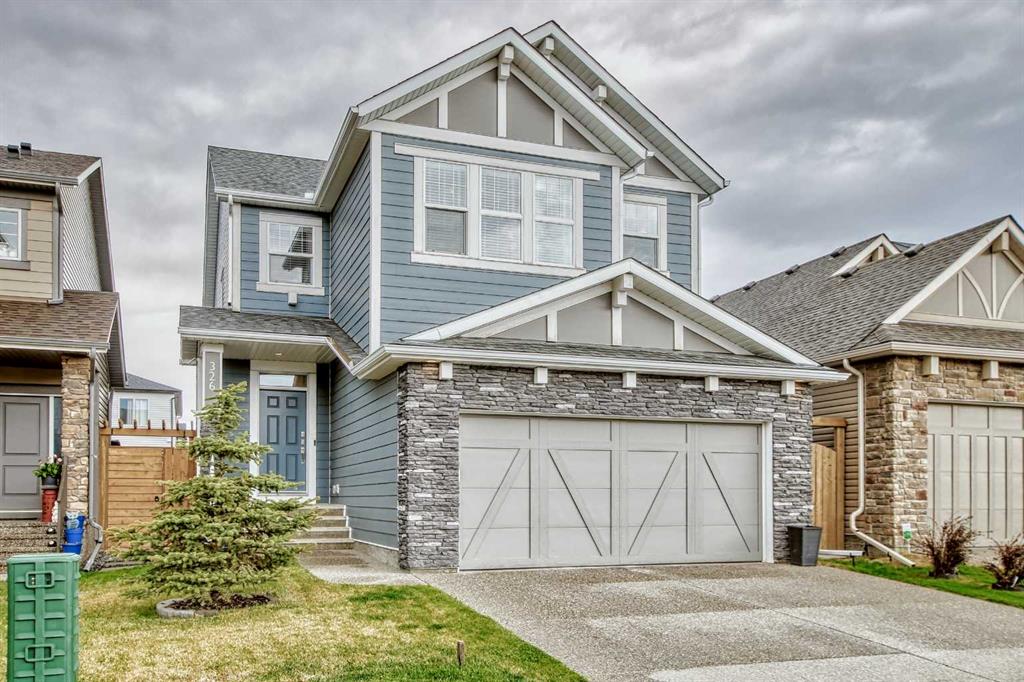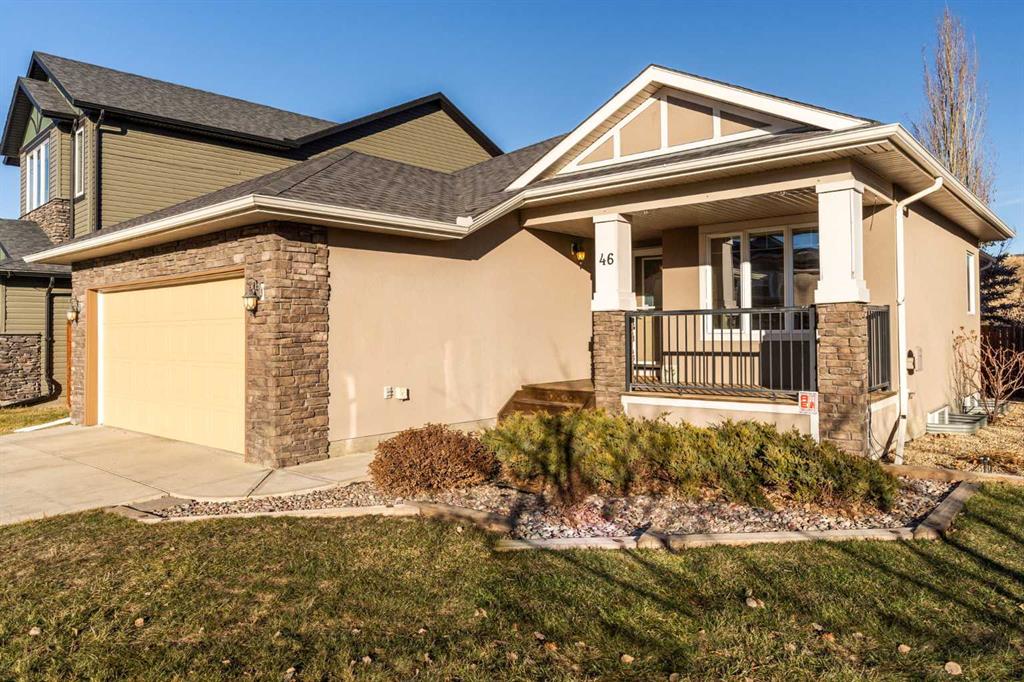46 Sheep River Cove , Okotoks || $724,900
Welcome to your dream home! This meticulously cared-for bungalow is a former show home and boasts close to 2800 sqft of luxurious developed living space.
As you step inside, it is clear that every little detail has been thoughtfully considered. You are greeted by a spacious entry way next to the main floor bedroom which can easily be converted into an office. A 4-piece bathroom is situated conveniently next door. Your main floor laundry area is just down the hallway, leading to a large hidden pantry with sliding doors.
Well equipped kitchen with stainless steel appliances, granite countertops and even a designated enclave for your kitchen sized television to watch as you sip your morning coffee at the island.
The heart of this home is the spacious and beautifully appointed living room, featuring vaulted ceilings and a recently serviced gas fireplace (November 2023), ensuring cozy warmth during the colder months. Engineered hand-scraped hardwood floors add a touch of elegance, creating a warm and inviting atmosphere throughout the open concept living area.
The primary bedroom sits just off of the living room and features an attached 5-piece ensuite with dual sinks, shower, separate soaker tub and roomy walk-in closet.
Entertain with ease in the fully finished basement complete with wet bar and featuring in-floor heating for added comfort. A pool table and accessories are included, providing the perfect setting for friendly gatherings. The basement is also wired for a sound system, with additional speakers in the master bedroom and main floor— ideal for movie nights or hosting. Two more bedrooms and another 4-piece bathroom in the basement make it easy for a family to spread out or for guests to visit.
Enjoy the convenience of an insulated garage with in-floor heating, a water softener, Vacuflo system, in-ground sprinkler system, air conditioning for year-round comfort and upgraded acrylic stucco exterior. The extensive alarm system ensures your peace of mind, providing an added layer of security to your new home. This property is move-in ready, with a new hot water tank (May 2023), new window coverings in the master bedroom new microwave hood fan (November 2023), and professionally cleaned carpets. The four bedrooms and three full bathrooms offer ample space for family and guests.
Conveniently located next to many walking paths and within a 5-minute walk to the river for summer swimming, don\'t miss the chance to make this former show home your own!
Listing Brokerage: RE/MAX REAL ESTATE (MOUNTAIN VIEW)









