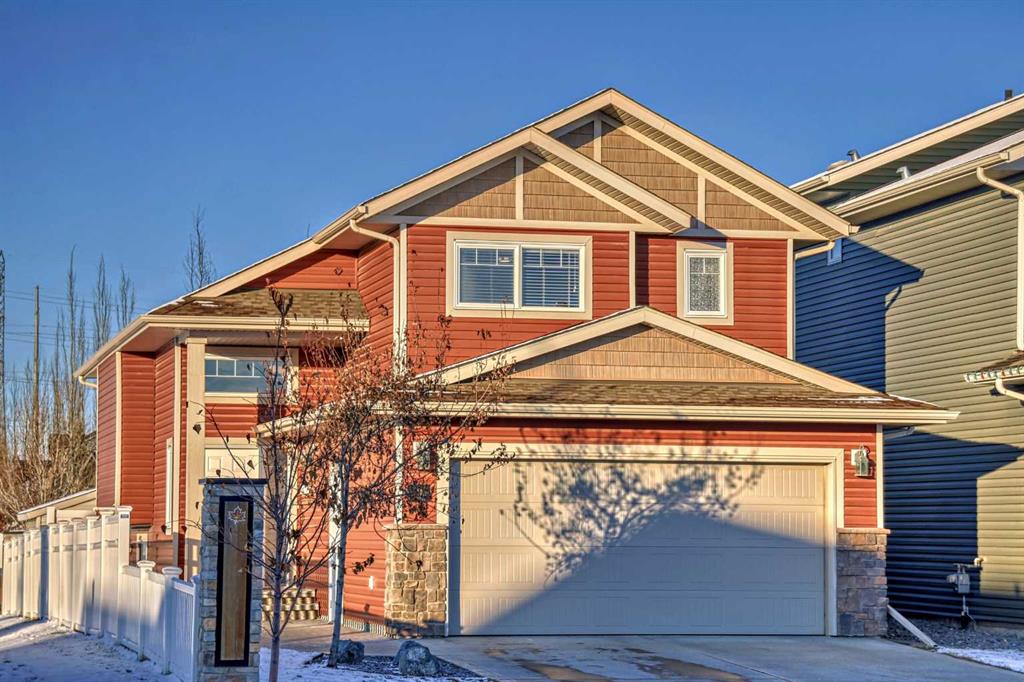DETAILS
| MLS® NUMBER |
A2094977 |
| BUILDING TYPE |
Detached |
| PROPERTY CLASS |
Residential |
| TOTAL BEDROOMS |
3 |
| BATHROOMS |
3 |
| SQUARE FOOTAGE |
1120 Square Feet |
| YEAR BUILT |
2012 |
| BASEMENT |
None |
| GARAGE |
Yes |
| TOTAL PARKING |
2 |
Southeast Red Deer Home, offering over 1700 sqft (total)of meticulously designed living space. The large entrance welcomes you with its bright and airy ambiance that permeates the entire home.
Explore the main level, adorned with hand-scraped hardwood floors, where an open-concept kitchen with granite countertops seamlessly blends style and functionality. The living room, complemented by a cozy GAS fireplace, creates a welcoming atmosphere.
The upper level is your private retreat, featuring a spacious master bedroom, walk-in closet, and a 4-piece en suite. Descend to the fully developed basement, where natural light enhances a comfortable family room, and in-floor heating ensures a cozy atmosphere. Discover a third bedroom and a convenient 4-piece bath, contributing to the overall warmth and comfort.
Step outside to the delightful 12\' x 11\' 10\" back deck, a serene spot to unwind, overlooking the spacious stamped concrete patio. With neighbours only on one side and a nearby park on the other, you will enjoy this location! Additional highlights include a double HEATED garage, Central Air Conditions, Central Vacuum, on-demand hot water, and a maintenance-free vinyl fence and deck railing. Meticulously maintained, this home effortlessly combines an open-concept design with brightness, privacy, and style. Welcome to your sunny oasis!
Listing Brokerage: eXp Realty



























