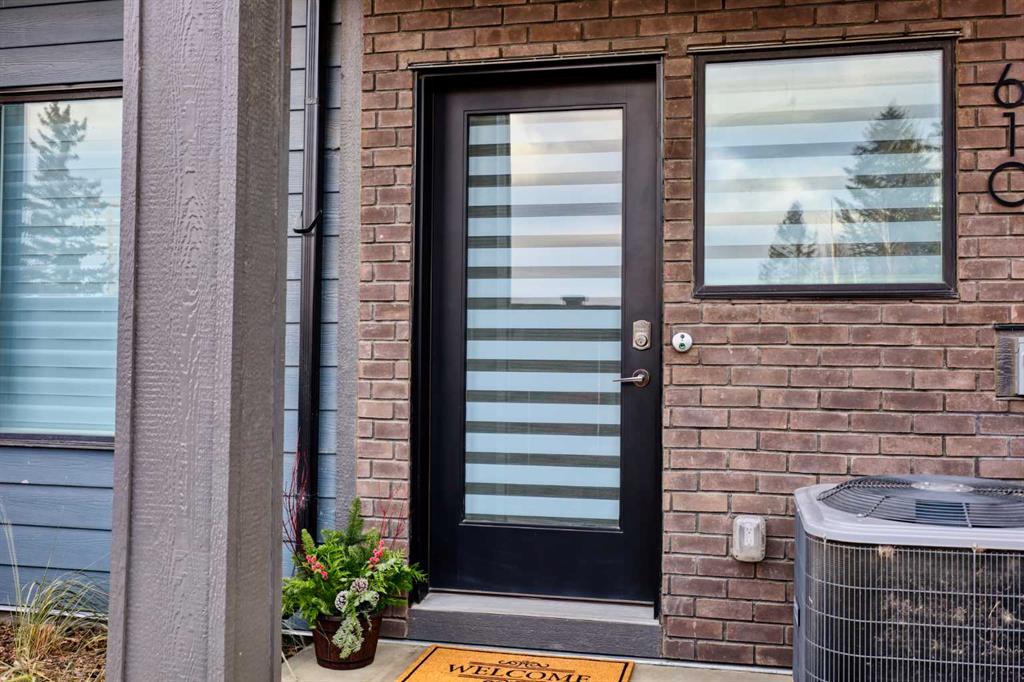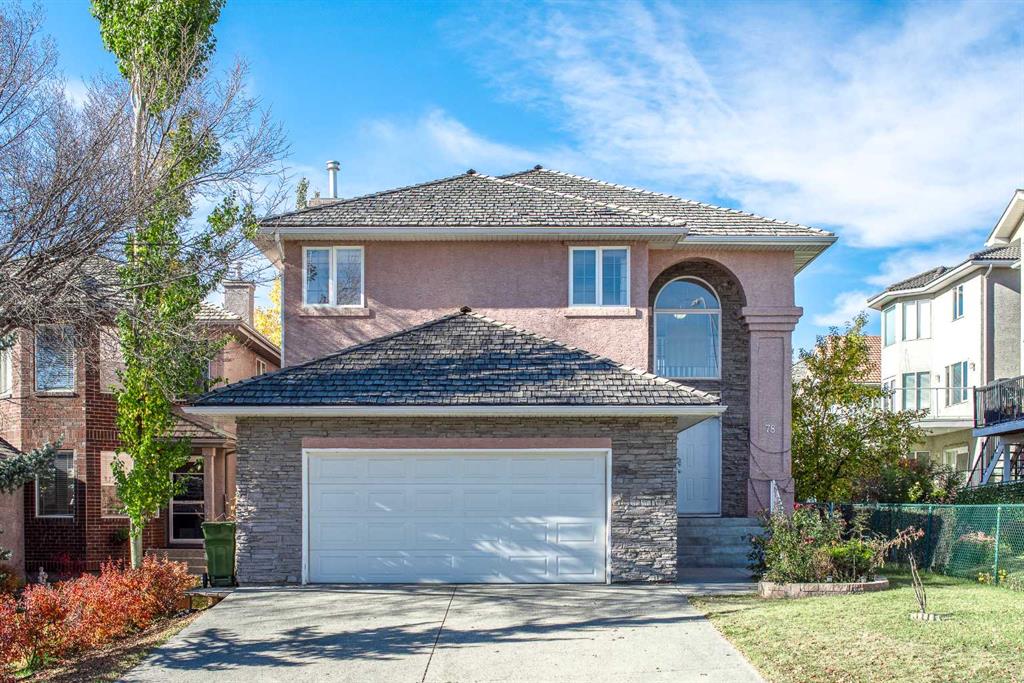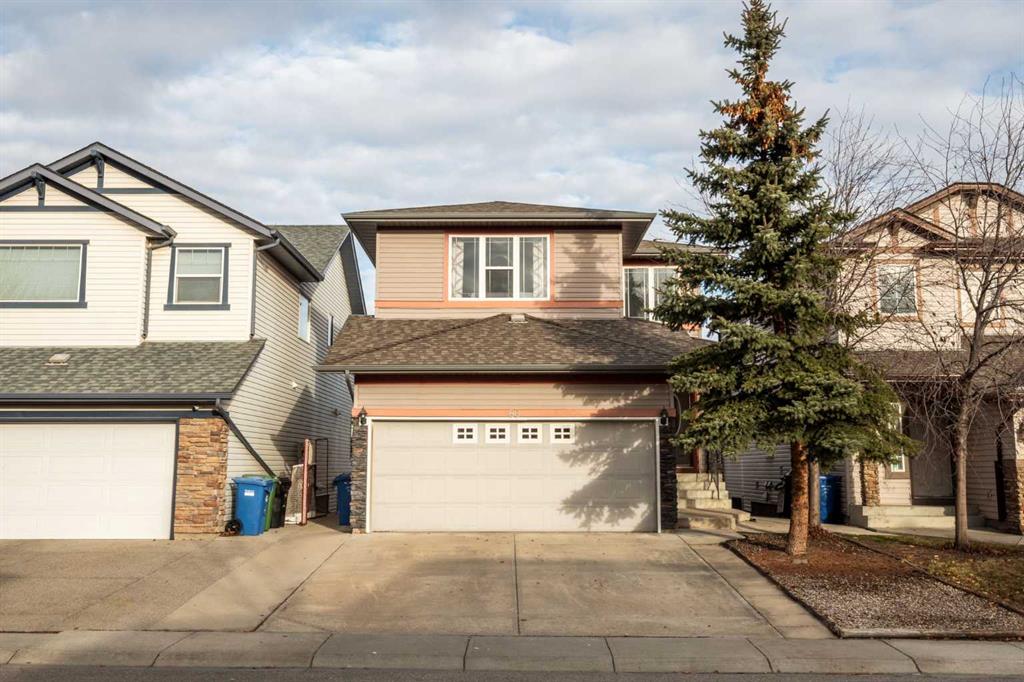78 Royal Crest Way NW, Calgary || $815,000
Welcome to this stunning two-storey home, located in the family friendly community of Royal Oak! Embracing an expansive open concept, it offers a generous living space of approximately 3,500 square feet, complemented by 9-foot ceilings. From the moment you step inside, you are greeted by the rich maple hardwood flooring that gracefully flows throughout the main level. The open kitchen is equipped with cabinets, appliances, convenient breakfast counter and dining area that provides access to a lovely, large deck. The spacious family room features lofty ceilings, an inviting fireplace, and abundant windows that flood the space with natural light. Additionally, the main level offers a den and a formal dining room with double French doors, creating an ideal environment for work or hosting guests. The separate laundry room adds functionality and convenience to this level. As you ascend to the second storey, you will discover a generously sized master bedroom, two well-appointed bedrooms, an office and a 4-piece bathroom. The master bedroom offers a walk-in closet and an alluring 5-piece ensuite with double sinks, separate shower stall, skylight and a relaxing jetted tub that adds a touch of luxury to your daily life. The fully developed basement adds to the overall living space and includes a large entertainment area, an extra bedroom, a family room, and a 3-piece bathroom with infloor heating. The beautiful backyard is an ideal space for gathering with family and friends. This property enjoys an excellent location, within walking distance of neighbourhood parks and ponds. It\'s also conveniently close to Renert School, the LRT, Royal Oak shopping center, YMCA, and Crowfoot Town Centre. Quick access to major routes such as Country Hills Blvd, Crowchild Trail, and Stoney Trail makes this home even more desirable. Book your private showing today!
Listing Brokerage: GRAND REALTY



















