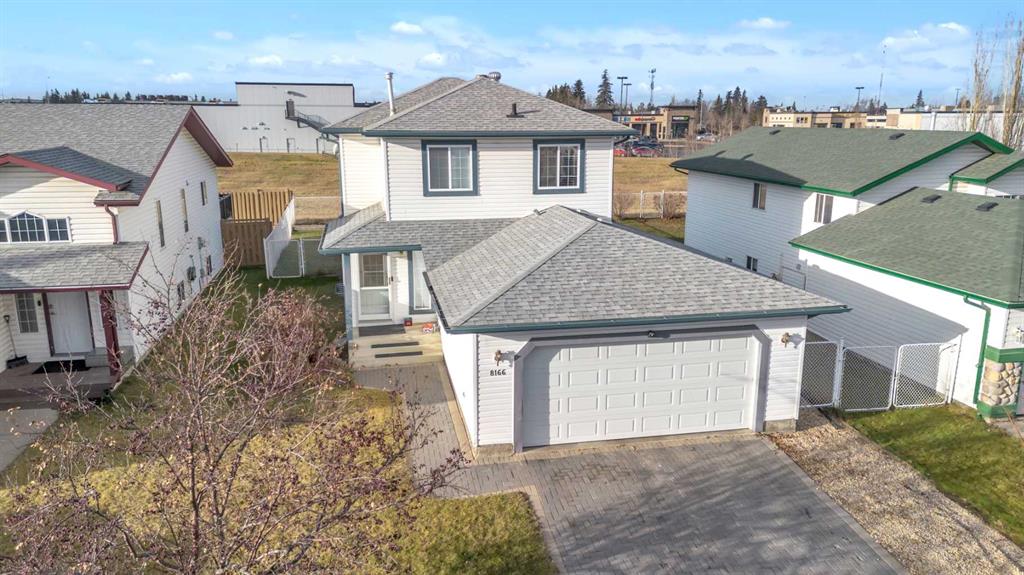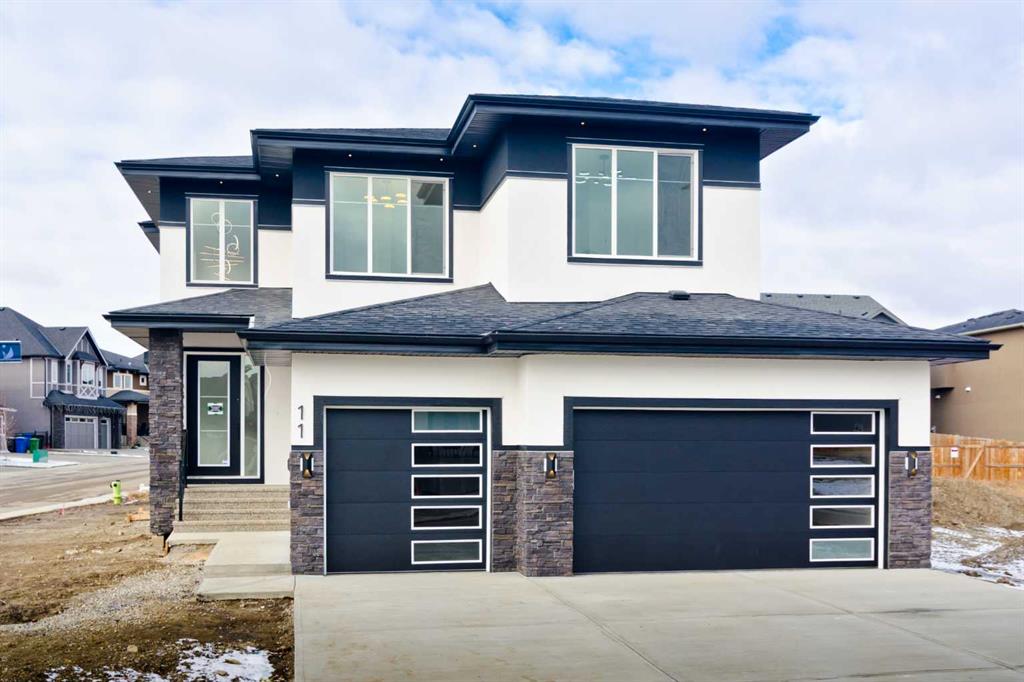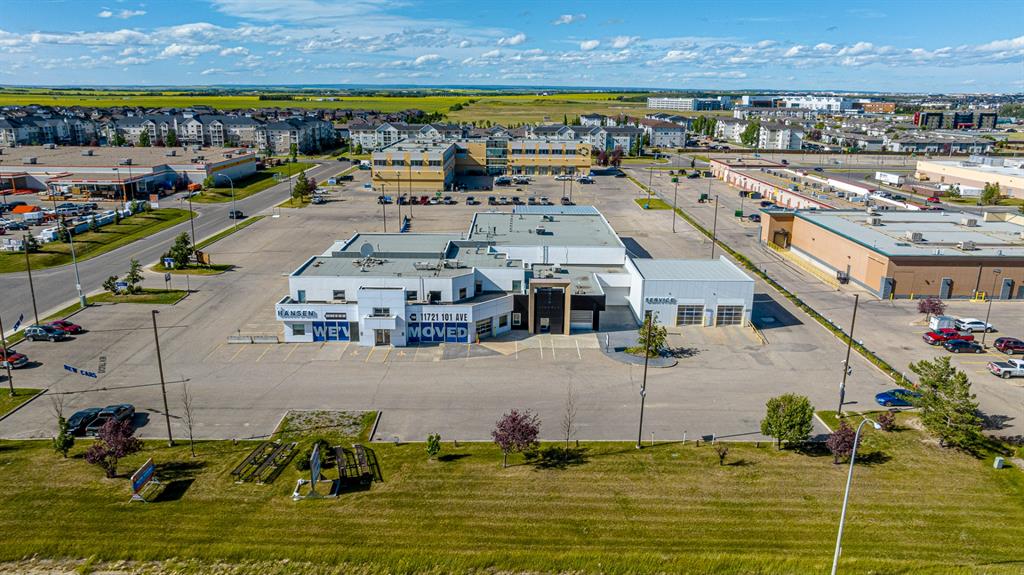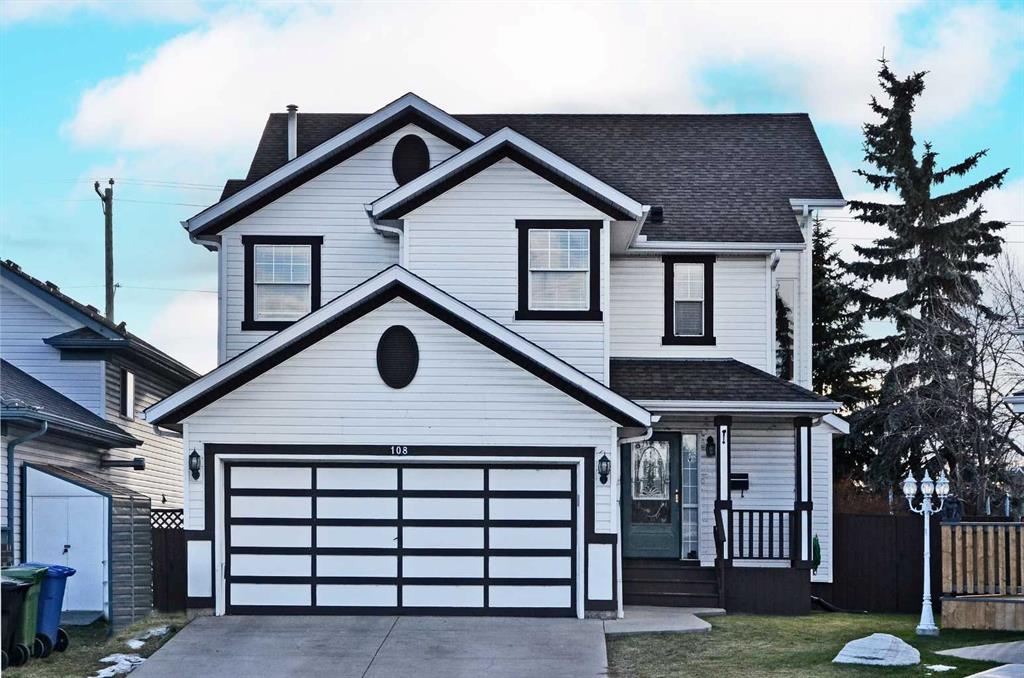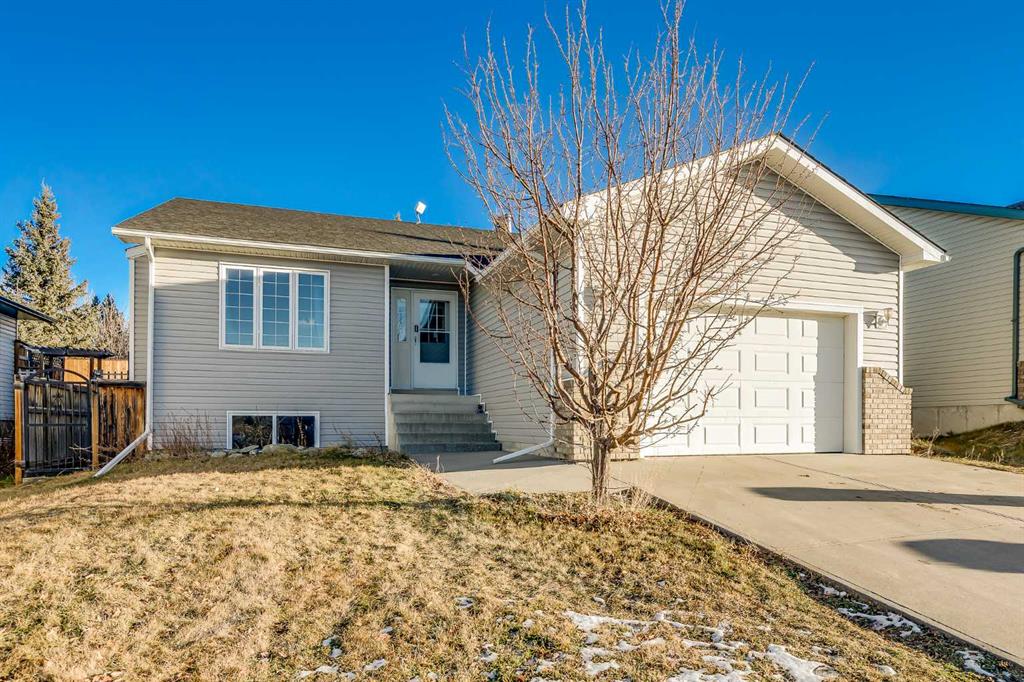104 Cremona Heights , Cremona || $399,900
Nestled within the idyllic small town of Cremona, discover your new haven just 30 minutes north of Cochrane and 45 minutes to Calgary city limits. Embrace the essence of peaceful living in this stunning fully finished bungalow, boasting a generous total living space of approximately 1929 sq ft. This inviting abode features 4 bedrooms, 2.5 bathrooms, an attached garage, and a large yard, presenting a picturesque backdrop of serene mountains and ummer landscapes visible right from your front window. Step into the heart of this home – a spacious U-shaped kitchen adorned with modern appliances, a charming breakfast nook, and sliding doors leading to the newly constructed deck. Experience the unhurried pace of life as you indulge in moments of tranquility within the vast fenced backyard, perfect for gatherings around the firepit. The main floor offers convenience and comfort, hosting a large primary bedroom with an ensuite, a second bedroom, a full bathroom, along with the added convenience of main floor laundry. Recently built with elevated ceilings, the basement unveils two additional bedrooms, a 2-piece bathroom, and an spacious rec room – an ideal space for a cozy movie night or a playful toy room for the family. This residence boasts numerous recent updates to ensure modern comfort and style, including a new hot water tank (April 2022), fresh roof shingles (Dec 2021), new washer & dryer (April 2022), a rejuvenated back deck, upgraded vinyl flooring, tasteful paint, enhanced baseboards, updated bathroom faucets, window coverings, and the completion of the basement in 2023. Experience the harmonious blend of comfort, elegance, and natural beauty that defines life in Cremona. Make this meticulously maintained and thoughtfully updated residence your new address, where tranquility and convenience converge seamlessly.
Listing Brokerage: RE/MAX HOUSE OF REAL ESTATE









