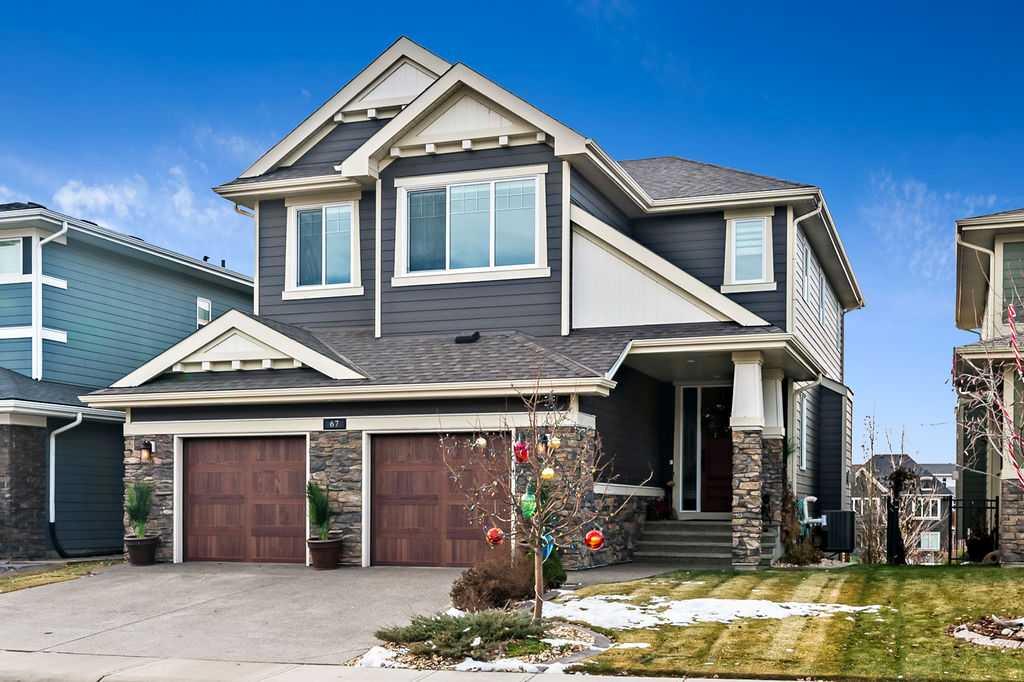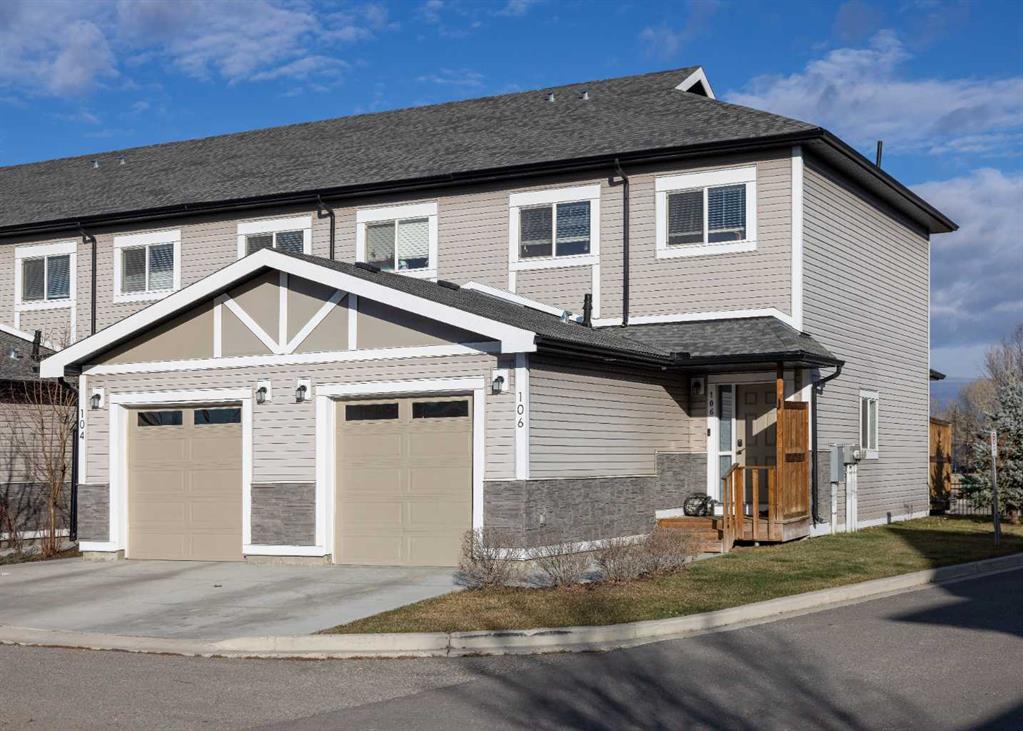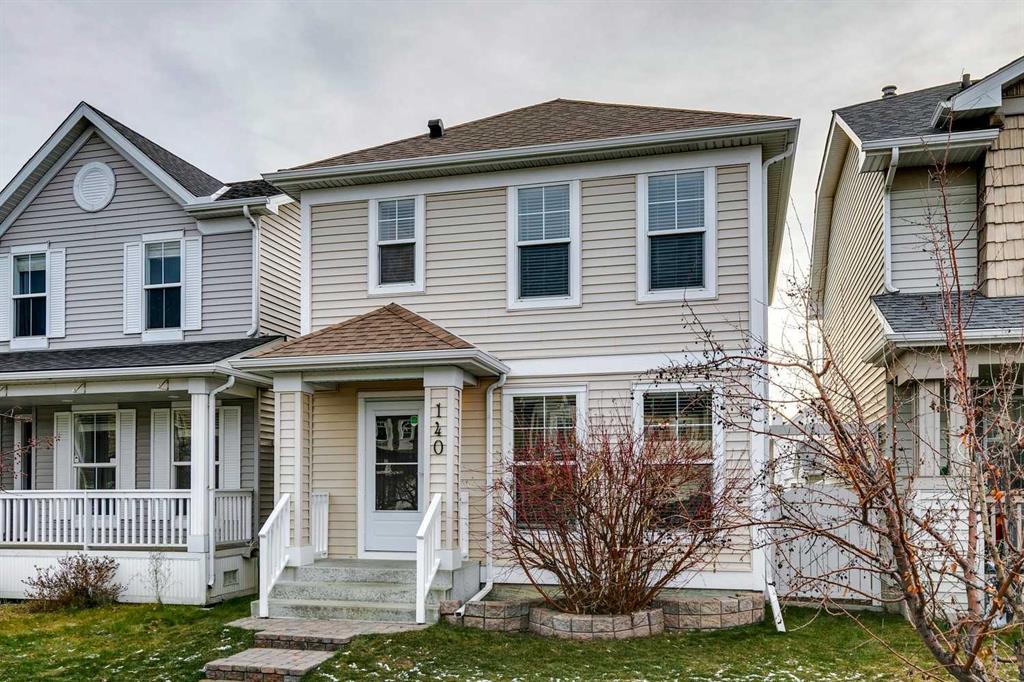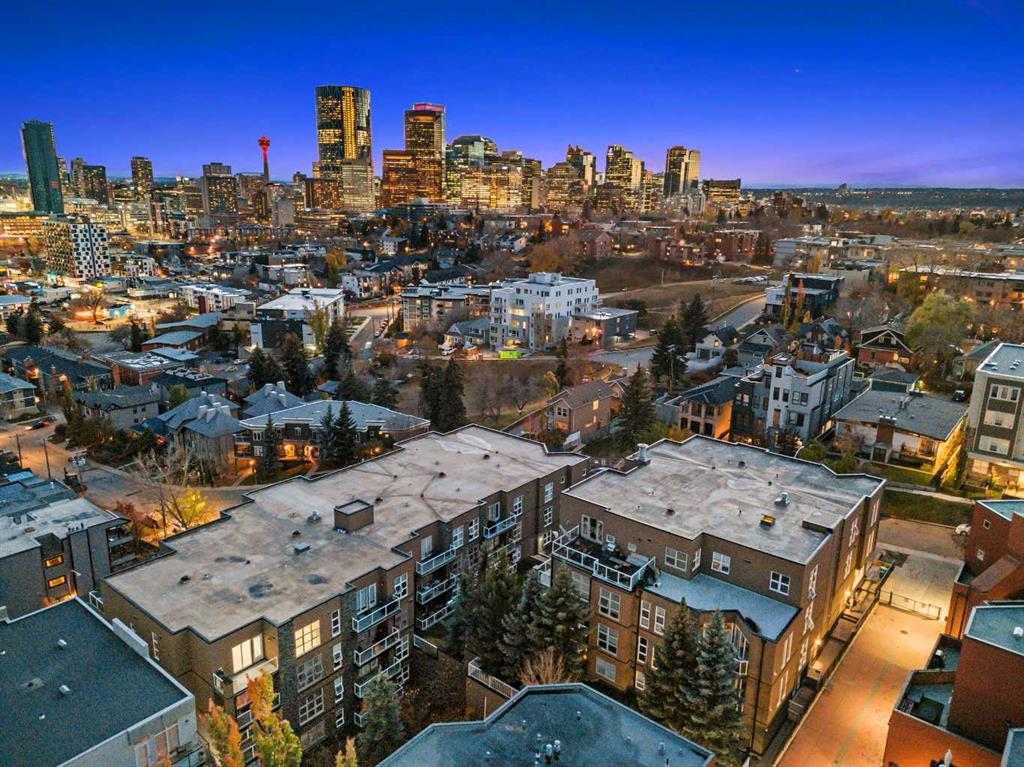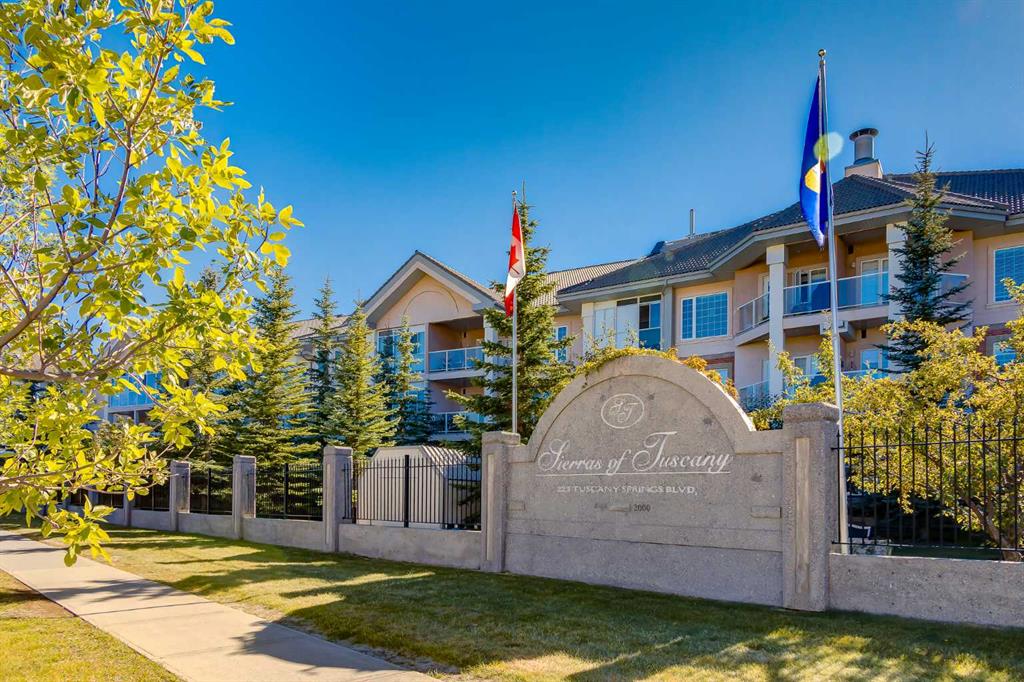140 Prestwick Villas SE, Calgary || $529,900
Nestled in the highly sought-after McKenzie Towne neighborhood, this residence boasts a coveted south rear exposure that floods the living spaces with natural light. The well-designed \"Brookfield Windsor\" layout encompasses three bedrooms and two and a half baths, providing ample space for both relaxation and entertainment. The kitchen is stylishly equipped with modern stainless steel appliances, an island and very spacious dining nook which seamlessly blends aesthetics with functionality. Step out onto the south-facing deck directly from the kitchen, creating an ideal spot for your morning coffee or hosting gatherings with friends and family in the sun. ~ The Upper level offers 3 bedrooms with a primary suite that includes a 4 pc bath ensuite and walk in closet. Another 4 pc bath completes the upper floor. Dont forget the added bonus of a double garage too.
Featuring central air conditioning, this home ensures year-round comfort, offering a retreat from the summer heat and a cozy haven during the winter. The open and welcoming floor plan effortlessly connects the kitchen and living room, promoting a sense of togetherness for the countless moments you\'ll share with loved ones. And if you need more space the partially developed basement has been started off for you and with imagination and a few more steps, it could be completed for additional living space.
Beyond its appealing features, the property is surrounded by a vibrant community, providing convenient access to local amenities, schools, and parks. Local shoppes at Highstreet in the heart of the community or venture north to 130th Ave which is just a strolls distance and offers a shopping district with dining, grocery, banking and more. Whether you\'re a growing family or looking for a welcoming neighborhood to settle down, this home sets the perfect stage for the next chapter of your life.
Don\'t miss the opportunity to turn this house into your home!
Listing Brokerage: RE/MAX REALTY PROFESSIONALS









