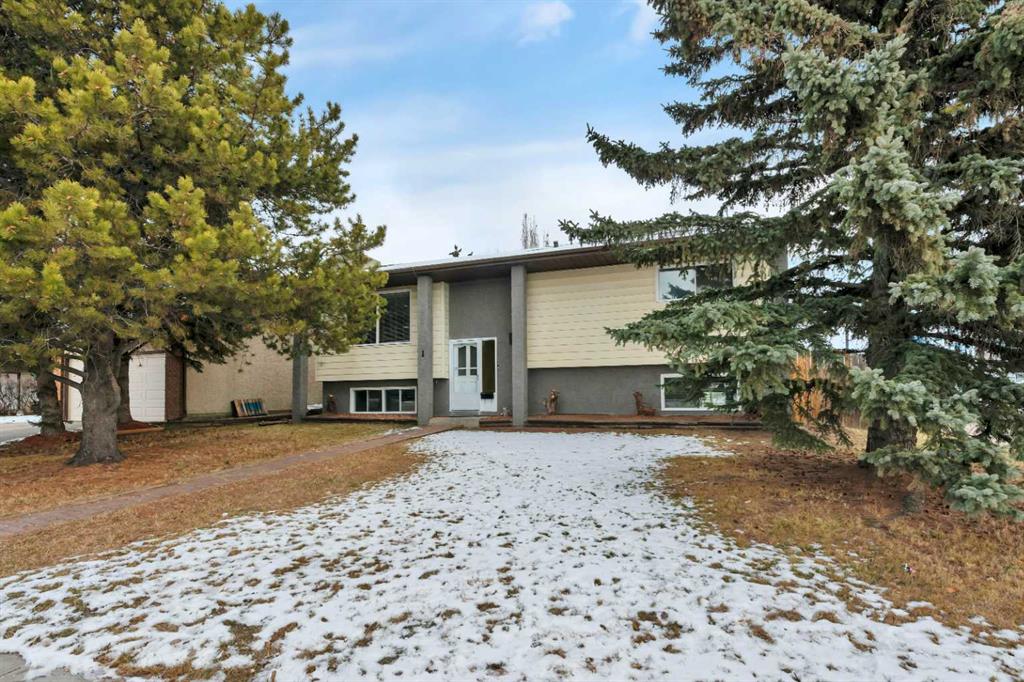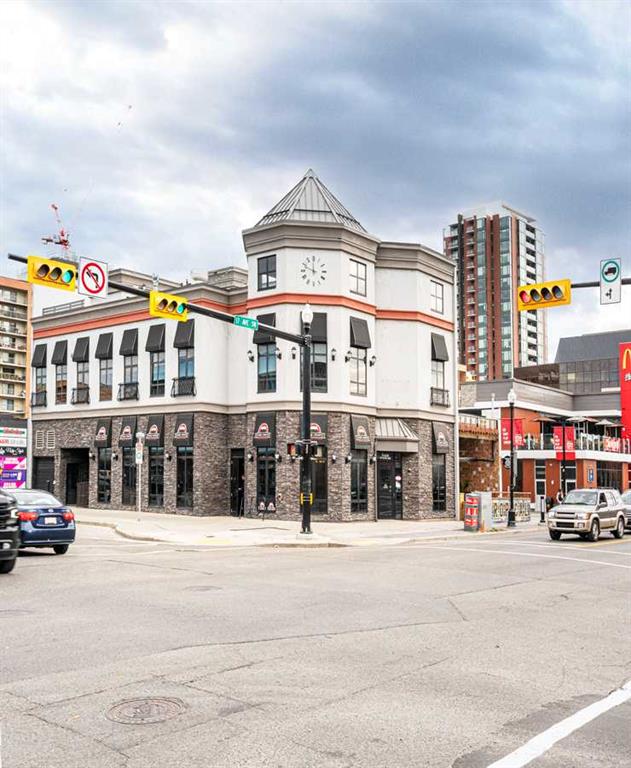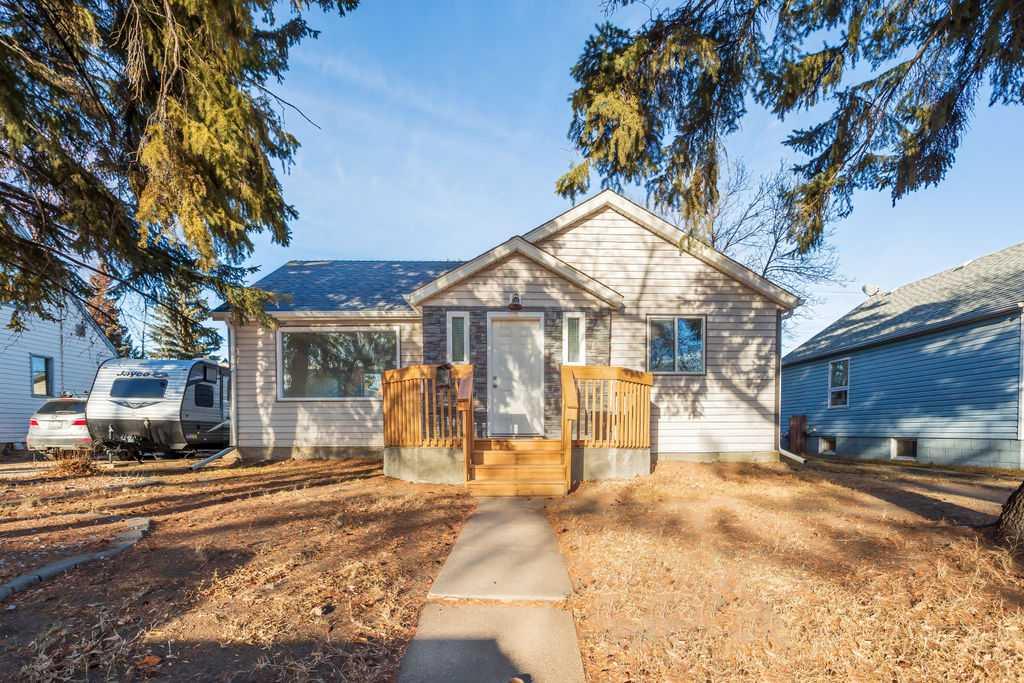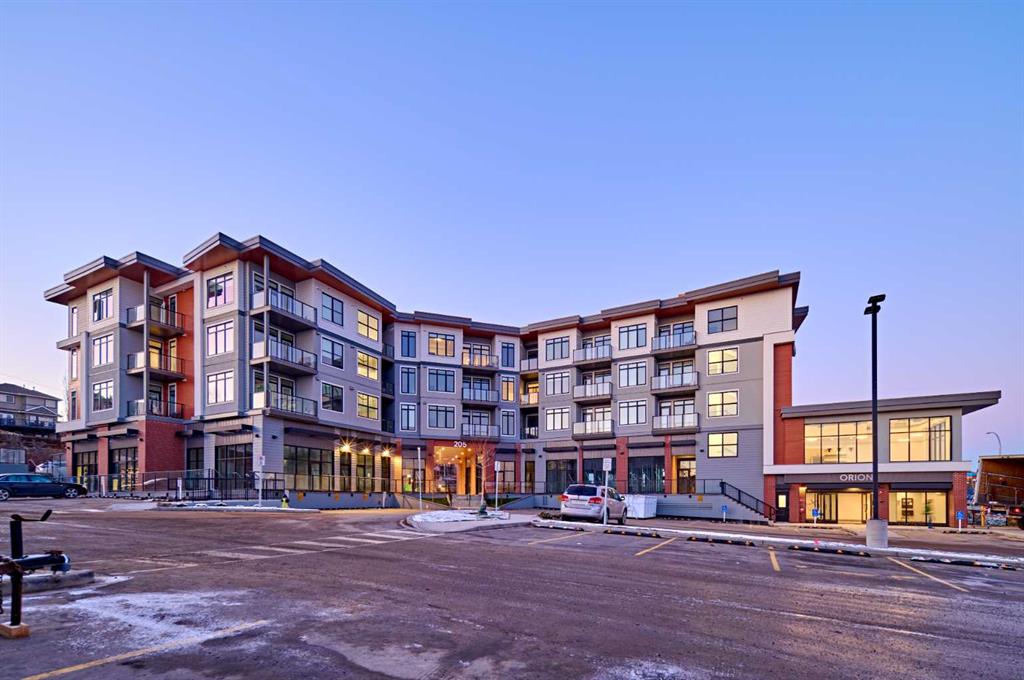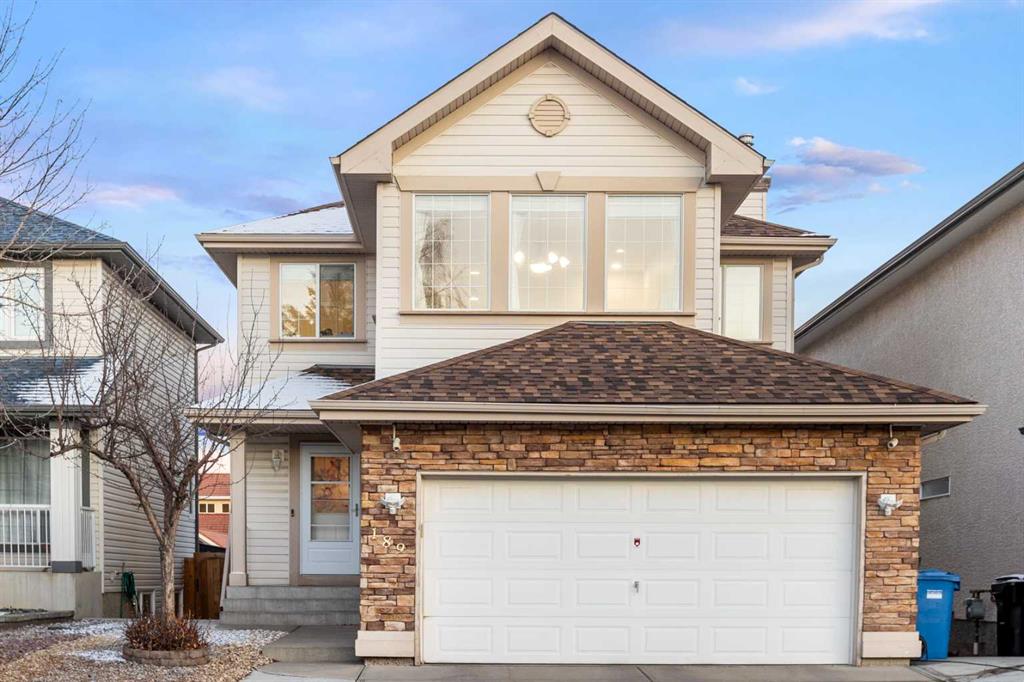189 Simcoe Circle SW, Calgary || $745,000
Nestled in the highly desirable Signal Hill neighborhood, this two-story home with a front garage is conveniently located within a 10 minutes walking distance from 69 Street LRT, the much desirable and fully equipped Westside Recreation Center, Ernest Manning High School and Ambrose University. Calgary’s famous and highly reputed private school - Rundle College is only at a 5 minutes driving distance! The public schools also enjoy a stellar reputation.Property is just 15 minutes drive to both Mount Royal University and The University of Calgary, a 15 minutes drive to Calgary Downtown, and just 10 minutes drive to Calgary Olympic Park! There’s the big Signal Hill Shopping Center, Richmond Square, Sunterra Market, West market square shopping mall, Springborough strip mall and the Aspen Landing Shopping Center within 5-10 minutes drive. Major nearby big green parks include Edworthy, Bowness and Shouldice Athletic park! So, there’s plenty of amenities and facilities in the vicinity!Enjoy the luxury of hardwood and tile flooring throughout the main and second floors. The main entryway sets an inviting tone with wood-look tile flooring and hardwood stairs leading to the second floor. The main floor boasts an open, airy layout featuring a family room, a separate dining area, and a cozy gas fireplace in the open-concept living room. The newly renovated kitchen is a highlight, showcasing maple cabinets, a quartz countertop, and a convenient walk-through pantry. Step outside to a spacious composite deck with railing and storage underneath, providing a perfect setting for enjoying morning coffee or breakfast by the French doors or on the beautiful deck with a view of the sunrise. Ascending to the second floor, discover an open-concept bonus room with high ceilings, hardwood floors, and abundant natural light flooding through expansive windows. The large master bedroom offers a walk-in closet and a well-appointed 5-piece en-suite (The glass door has been recently changed). Additionally, the second floor accommodates two more bedrooms, a full bathroom, and a laundry room. A 4-zone Sonos sound system graces the first two floors, encompassing the living room, family room, master bedroom, and en-suite. For enhanced security, a 6-camera system surrounds the exterior of the house. The developed basement is bright with 2 side windows that allows natural light to pour in and is well equipped with a 7-in-1 home theatre system, a steam shower, and a half bathroom. Notable features include a newer hot water tank, a concrete pad in the backyard, and concrete on both sides bordering the neighbors’ properties. Recent upgrades include a roof replacement in 2021, a new refrigerator installed a few months ago, and a fresh coat of paint on the main floor in 2022, covering both the main area and the kitchen cabinets. The garage is drywalled and insulated (the spring is recently changed), and the house is equipped with a centralized vacuum cleaner, reflecting the evident pride in ownership.
Listing Brokerage: RE/MAX IREALTY INNOVATIONS









