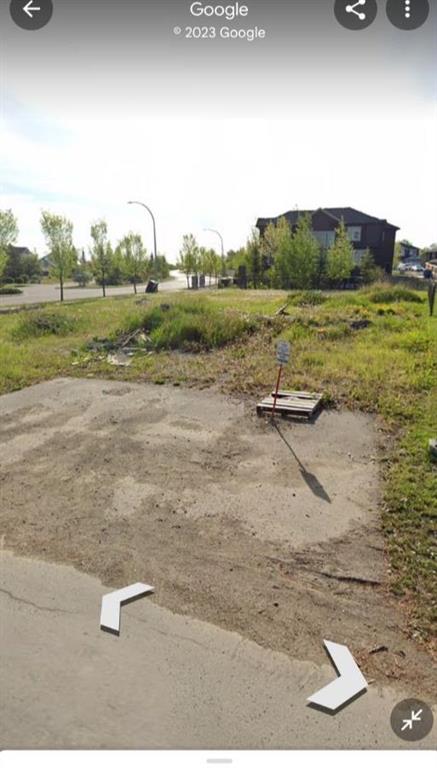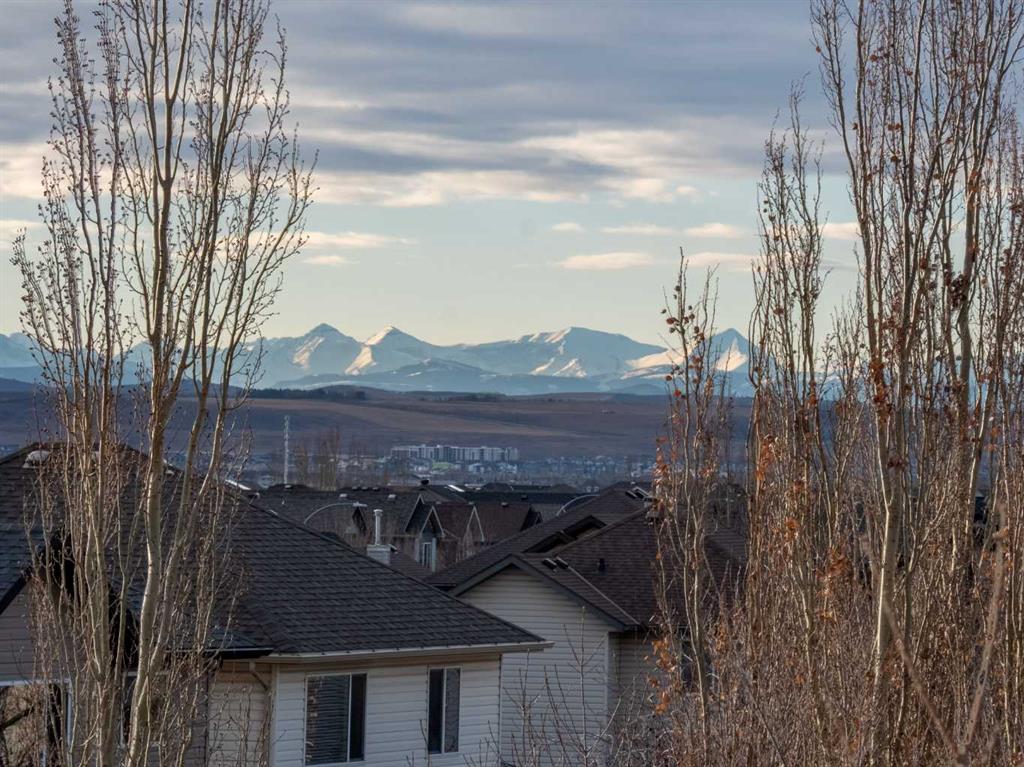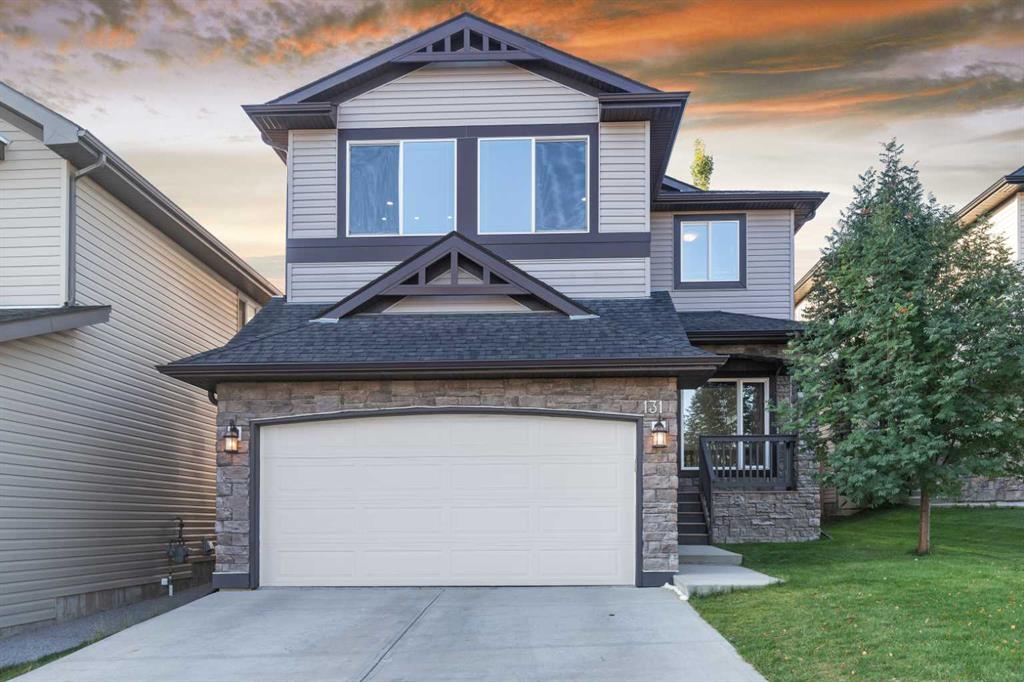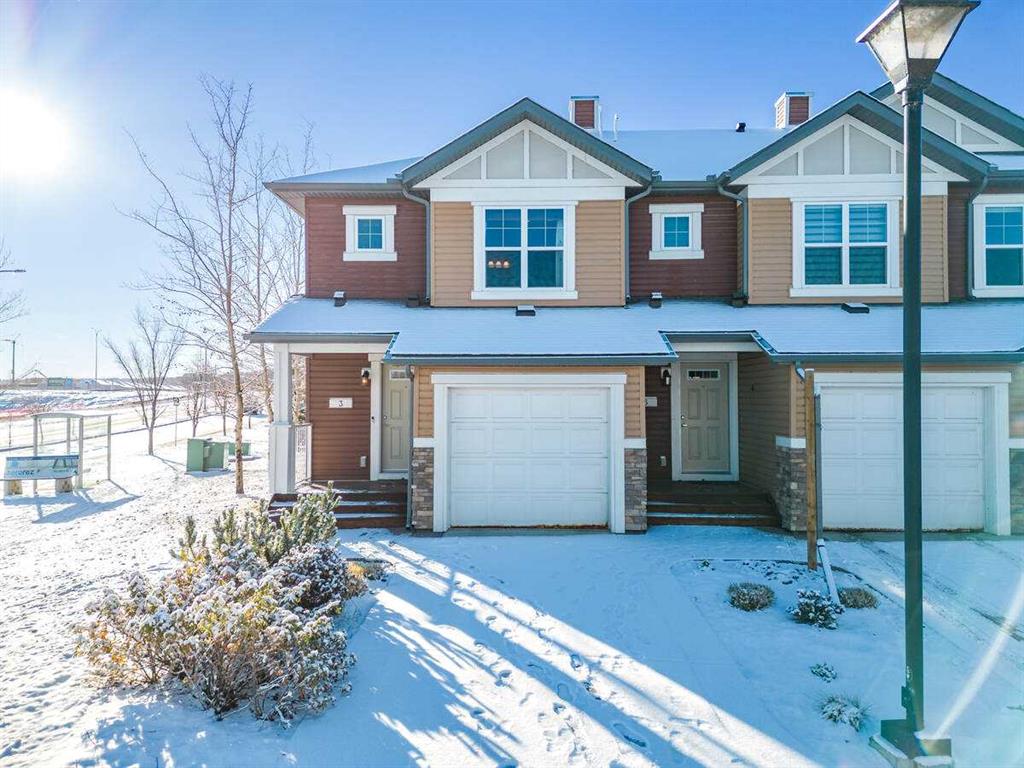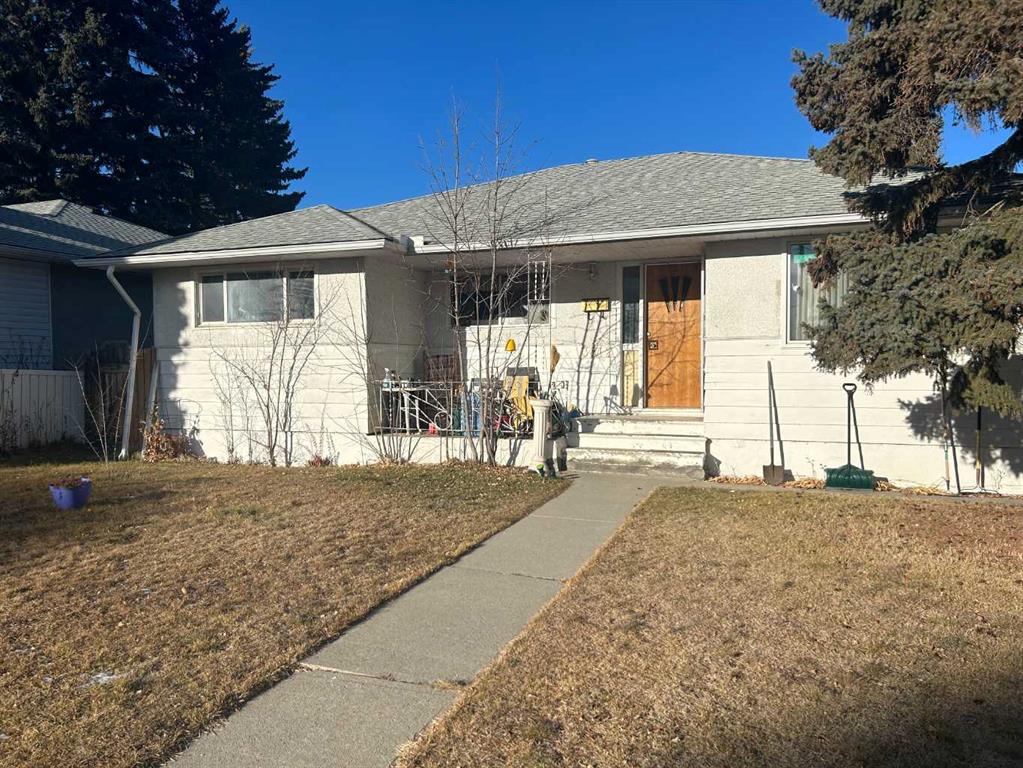3 Chaparral Valley Gardens SE, Calgary || $470,000
For additional information, please click on Brochure button below.
Nestled within a coveted complex, this end unit Townhome presents an incredible opportunity boasting a breathtaking Southwest-facing view overlooking a tranquil pond. Ideally situated within walking distance of Blue Devil Golf Course, the Bow River, Lake Sikome, and the expansive Fish Creek Park, this residence seamlessly blends natural beauty with recreational amenities. The property\'s allure is further heightened by its substantial pie-shaped lot, ensconced by mature trees, ensuring both privacy and tranquility. A testament to pride of ownership, the home welcomes you with an inviting interior featuring updated vinyl plank flooring and 9-foot ceilings, creating an expansive and bright ambiance. The open-concept main level effortlessly connects the kitchen, dining area, and living room, making it an ideal space for both entertaining and daily living. The kitchen boasts high-quality upgrades, including full-height maple cabinets, elegant quartz countertops, and modern stainless steel appliances. Upstairs, a spacious landing adds to the home\'s open feel, leading to the primary bedroom with a full ensuite, walk-in closet, and additional wall closet. Two more bedrooms, a second full bathroom, and a linen closet complete the upper level. The single attached garage, accessed conveniently from the mudroom, features a powder room. The unspoiled basement provides opportunities for personalization, whether for an additional bedroom, entertainment space, or home gym. With proximity to various amenities and a unique blend of natural beauty, convenience, and modern features, this Townhome is a rare opportunity for a sought-after lifestyle. Explore the possibilities at 3 Chaparral Valley Gardens Southeast - your new home awaits! This property is sure to captivate your heart. Monthly fees $357.00.
Listing Brokerage: Easy List Realty









