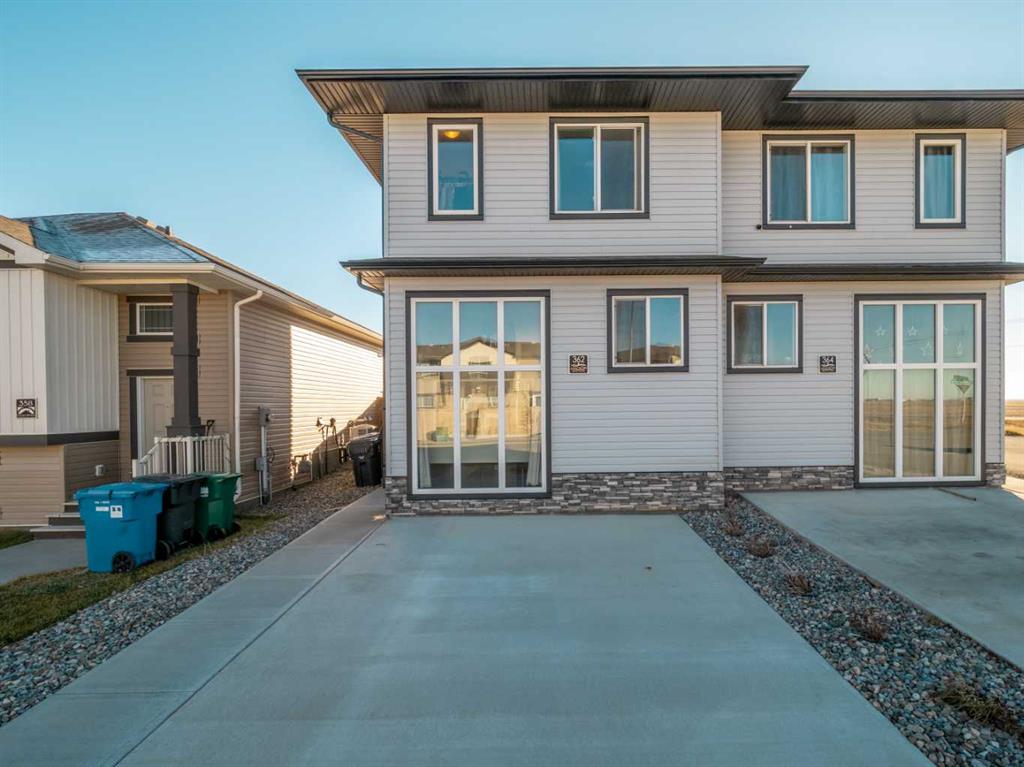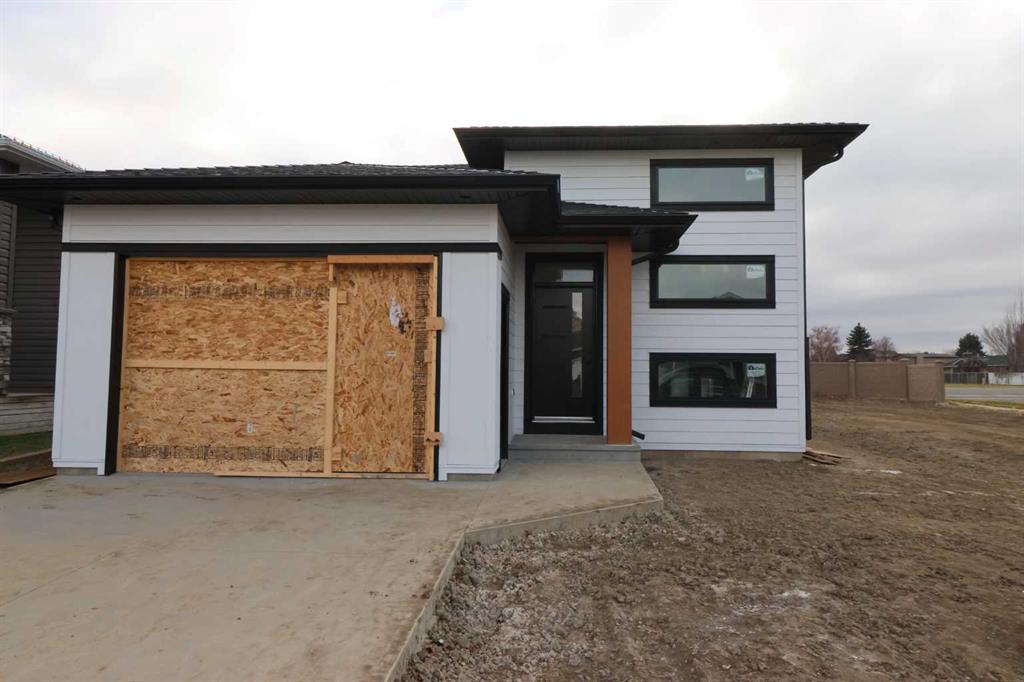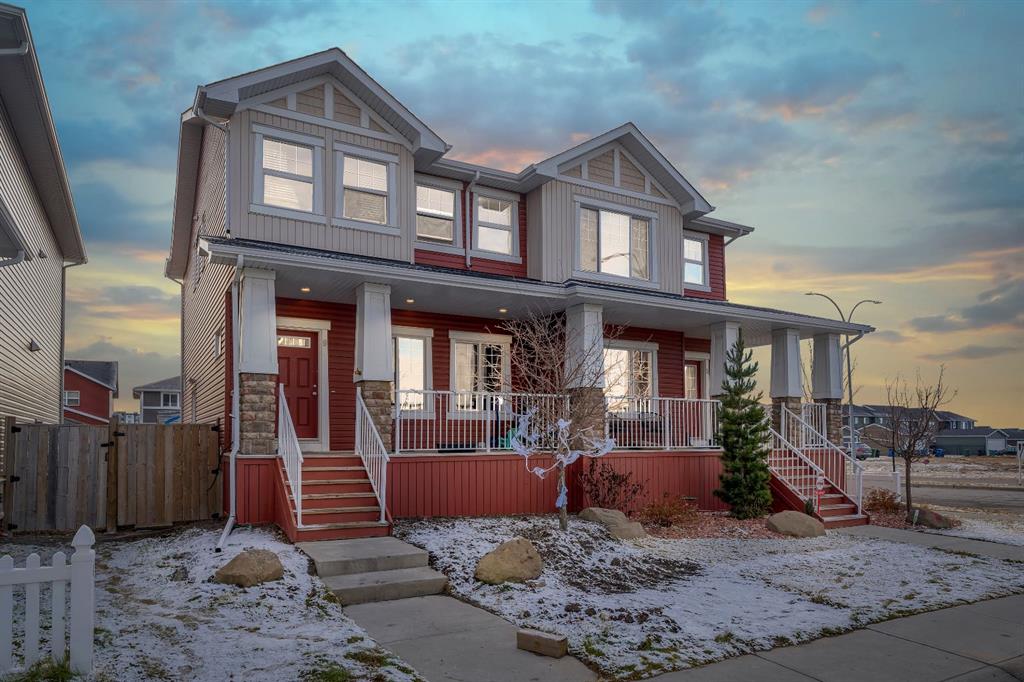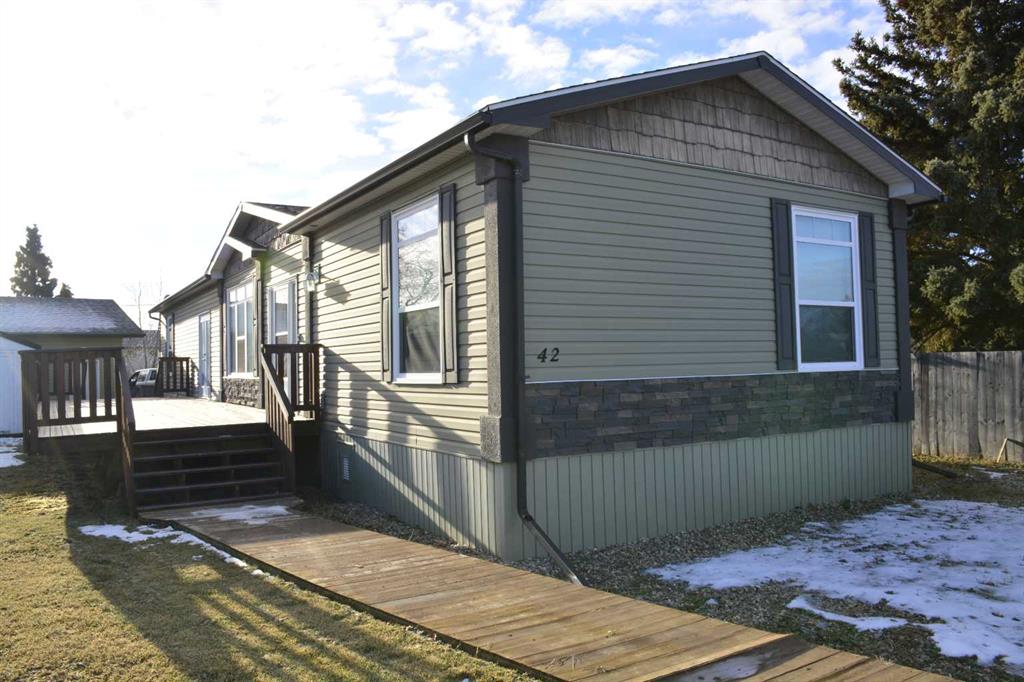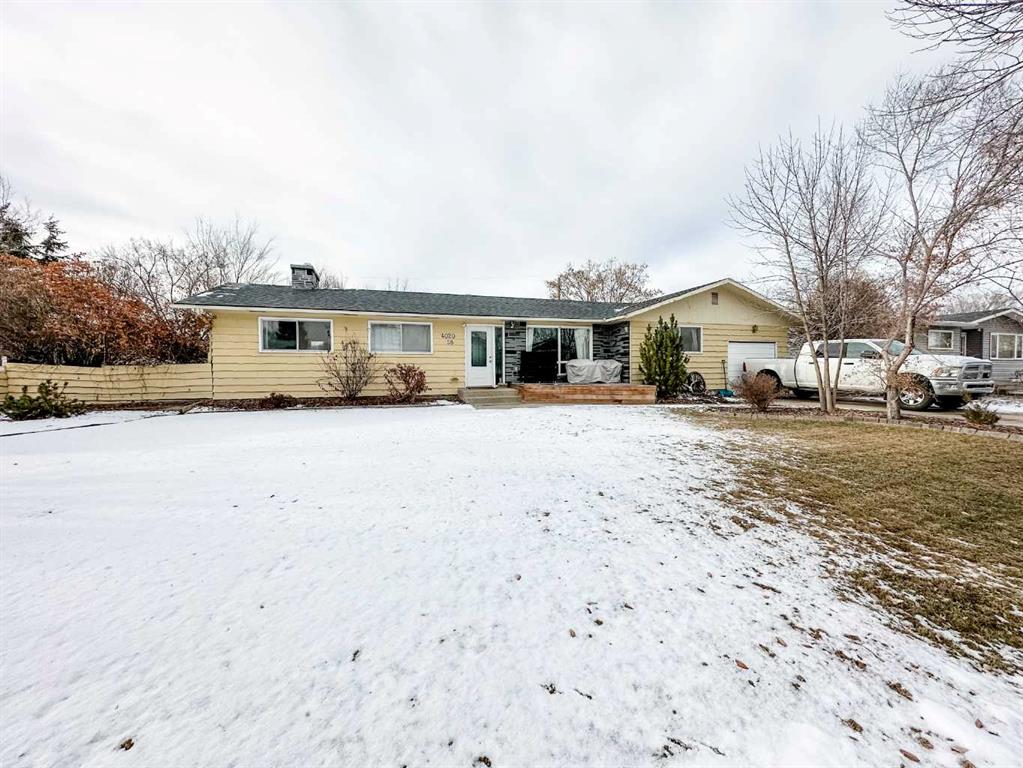362 Coalbanks Boulevard W, Lethbridge || $339,900
Here is a great opportunity to own a beautiful FULLY DEVELOPED half-duplex in one of the best neighborhoods in Lethbridge: COPPERWOOD! Be a part of this vibrant growing community that is great for everyone, especially families! Close to all of your main amenities such as grocery shopping at No Frills, quick eats at McDonalds or Tim Hortons, restaurants like Boston Pizza or Smitty\'s, and of course the massive new YMCA and recreation center! This home is located with stunning south-facing views of the fields and mountains with NO NEIGHBOURS BEHIND! Enjoy spending countless hours on your large back patio and a fully fenced low maintenance yard. BONUS: there is EXTRA parking available with TWO parking pads plus street parking. Contact the City to see how you could also add a future GARAGE on the back parking pad! Stepping inside this home you are greeted with modern bright colors and tons of natural lighting throughout. Right off the entrance features a long mudroom for coats and shoes, which also leads to the secluded half-bath for you and your guests privacy and convenience. The dining room overlooks the unique large front-window galley, while the living room has views of the backyard and deck! Stepping into the kitchen welcomes you with beautiful cabinetry, quartz counters, an upgraded stainless rangehood, and beautiful subway backsplash. PLUS a large pantry for that extra kitchen storage we all need! Head upstairs where you will find the unique DUAL-MASTER bedrooms, each with their own WALK-IN closets AND en-suites! The dual-master set-up is great for older kids, a guest room, home office, roommates, or shared Air BnBs! The washer and dryer are also conveniently located by these two master bedrooms! Downstairs is fully developed and contains a third bedroom, the third full bathroom, and a FOURTH room that can be used as a bedroom, recreation room, office, gym, or whatever fits your needs! The plush carpets keep this space cozy, warm and comfortable year-round! This is a fantastic opportunity to own an affordable turn-key home with everything you or your family needs, in a GREAT community that continues to grow and prosper!
Listing Brokerage: Braemore Management









