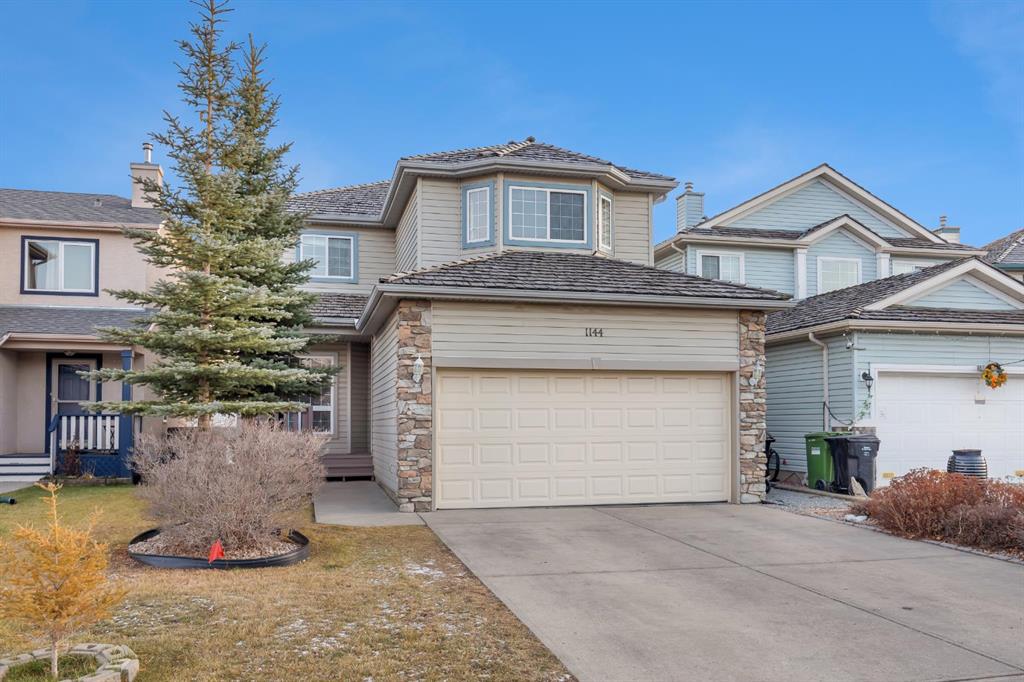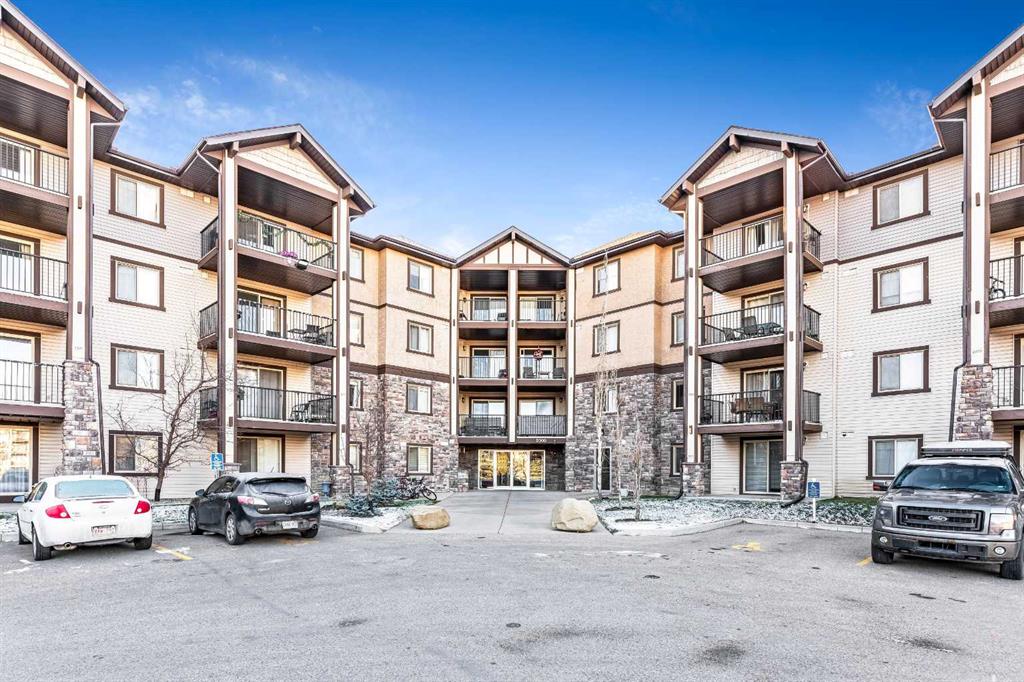154 Chelsea Mews , Chestermere || $565,000
Presenting an exceptional chance to own a brand new home in the new community development in Chestermere! An eye-catching, freshly constructed half duplex with no condo fees, showcasing modernity, ample space, and adaptability brings you a 4-bed, 3.5-bath. This property invites you into a realm of contemporary living and investment potential, spanning an impressive 1813 square feet of living space.
Experience the convenience of a completed basement boasting a separate entrance, a perfect space for personalization, and the potential for two distinct living areas. With over 1900 sq ft of luxurious living space, this residence offers a well-thought-out layout to suit diverse lifestyle preferences.
The primary floor unveils a cleverly arranged space comprising a half bath, a welcoming family room, a generously sized dining area, and a well-appointed kitchen adorned with brand new Stainless Steel Appliances and a pantry for added convenience.
Journey to the upper level, meticulously planned to maximize living space, showcasing 3 bedrooms and 2 full baths, one of which is an ensuite. The master bedroom stands out with elegant tray ceilings, a 3-piece ensuite, and a walk-in closet. The upper-level laundry adds practicality and ease to daily routines.
The fully finished basement is a versatile gem, featuring a recreation room, a full bath, and an additional bedroom. With its separate entrance and layout, it holds potential for conversion into a suite (subject to city approval).
This home\'s prime location is another highlight, positioned less than 10 minutes from East Hills Plaza and Chestermere Station Way, with easy access to 17 Ave SE, 16 Ave NE, and Stoney Trail SE. The builder has completed sod installation in the front yard, while a concrete parking pad graces the rear after the developer paved the alley.
Presently undergoing finishing touches, this property presents an amazing opportunity to own a contemporary, multifunctional residence in a premium location, promising comfort, style, and potential for future customization.
Don\'t overlook the chance to transform this brand new home into your own – a blank canvas waiting for your personal touch and vision for an exceptional living experience or investment endeavour.
Listing Brokerage: CIR REALTY



















