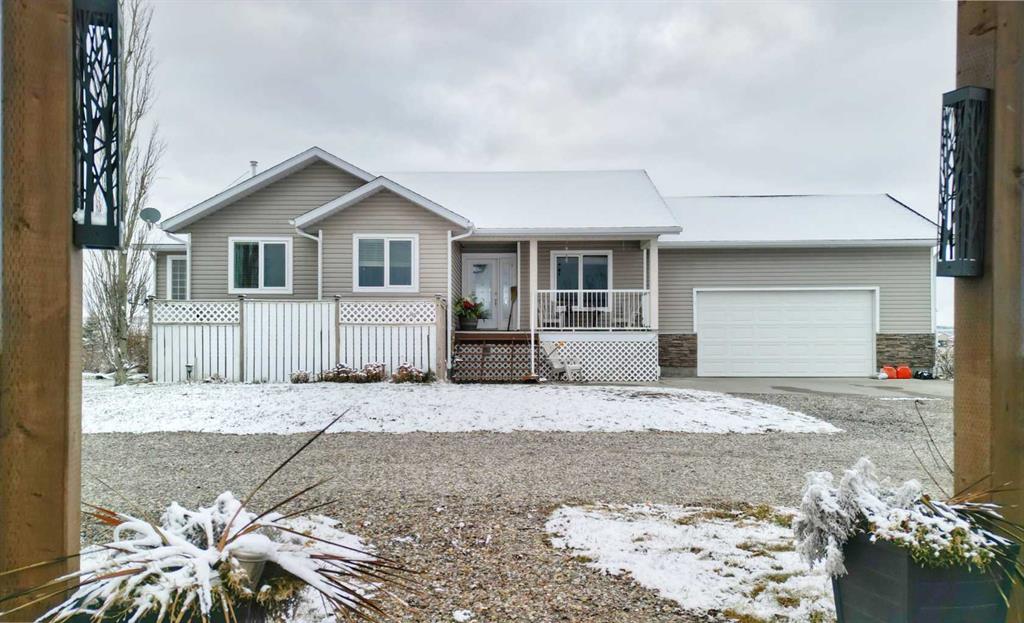12, 282040 Secondary Hwy 527 , Stavely || $619,000
Immerse yourself in the serenity of rural living at Pine Coulee Ranch, situated west of Stavely, Alberta. Spanning 4.09 acres, this extraordinary property showcases a meticulously crafted bungalow boasting approximately 2400 square feet of inviting living space. Constructed with precision in 2007, the residence features an ICF foundation for enhanced durability.
Explore the versatile open concept layout of this fully developed home, offering three bedrooms and two additional bonus rooms suitable for a den, office, workshop, craft room, and more. The kitchen, with its luminous vaulted ceiling, is adorned with custom cabinets, quartz countertops, and a spacious island with a sink and seating. The living room, complemented by a warm gas fireplace, creates an inviting atmosphere for relaxation.
Convenience seamlessly blends with functionality, providing discreet main floor laundry hookups in the office and an accompanying 4pc bath for added ease. The primary bedroom impresses with a vaulted ceiling, a spacious walk-in closet, and a luxurious 4pc spa-like bathroom. Wide hallways and doors enhance the home\'s accessibility, potentially accommodating wheelchair accessibility.
Descend to the fully finished bright basement with large windows, where a recreation room equipped with a home theatre, complete with built-in speakers, awaits. Enjoy leisure time in the games/workout room, discover an additional bedroom, a bonus room for crafts or hobbies, and a 3pc bath. A dedicated utility/laundry room adds to the basement\'s functionality.
The potential for two additional bedrooms in the basement requires minimal construction. The attached heated double garage, insulated and drywalled, adds a practical touch, offering ample space for toys and storage. Embrace outdoor living with two decks – front and back – providing ideal spots for relaxation. A gazebo in the front circle driveway, complete with a fire pit, enhances the property\'s charm for gatherings.
This property also boasts essential infrastructure, including gas , electricity , a septic system, (tank 1000gal and field ), well with 3000gal cistern. Water can be sourced from Stavely, approximately 7 km away, adding to the property\'s self-sufficiency and convenience.
Conveniently located just off the paved highway, this residence ensures easy access. The west backyard captures breathtaking views of stunning sunrises and sunsets. Additional features include a garden area, various trees, a shed, and a spacious driveway with a convenient turnaround. Proximity to Pine Coulee Reservoir adds to the appeal, providing opportunities for various recreational activities. This property seamlessly combines comfort, convenience, and the enchantment of tranquil rural living.
Listing Brokerage: RE/MAX REAL ESTATE - LETHBRIDGE (CLARESHOLM)



















