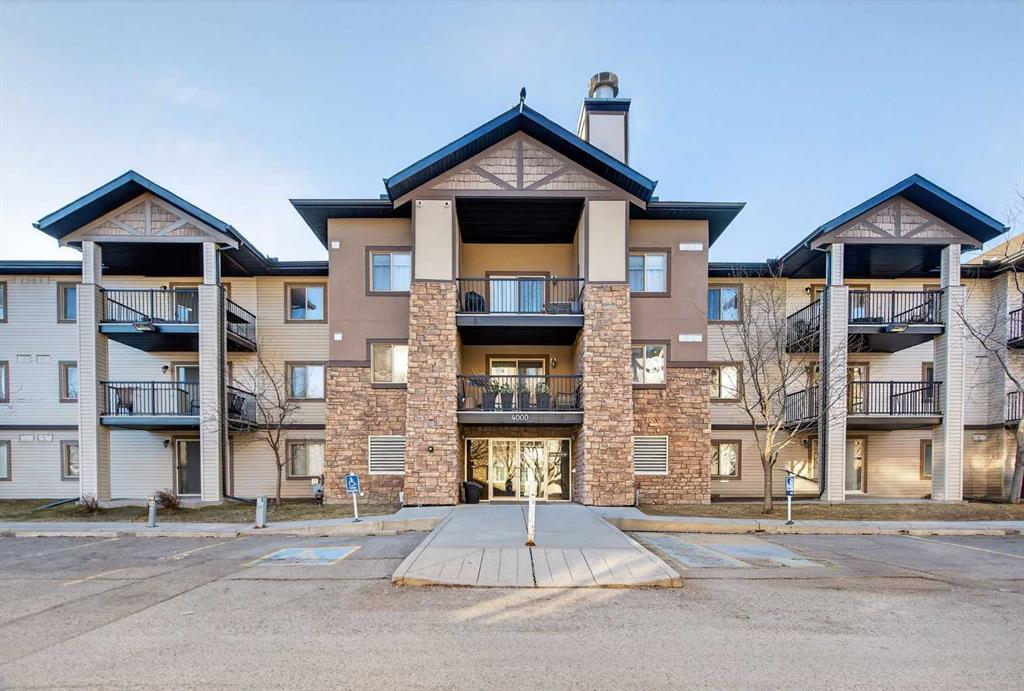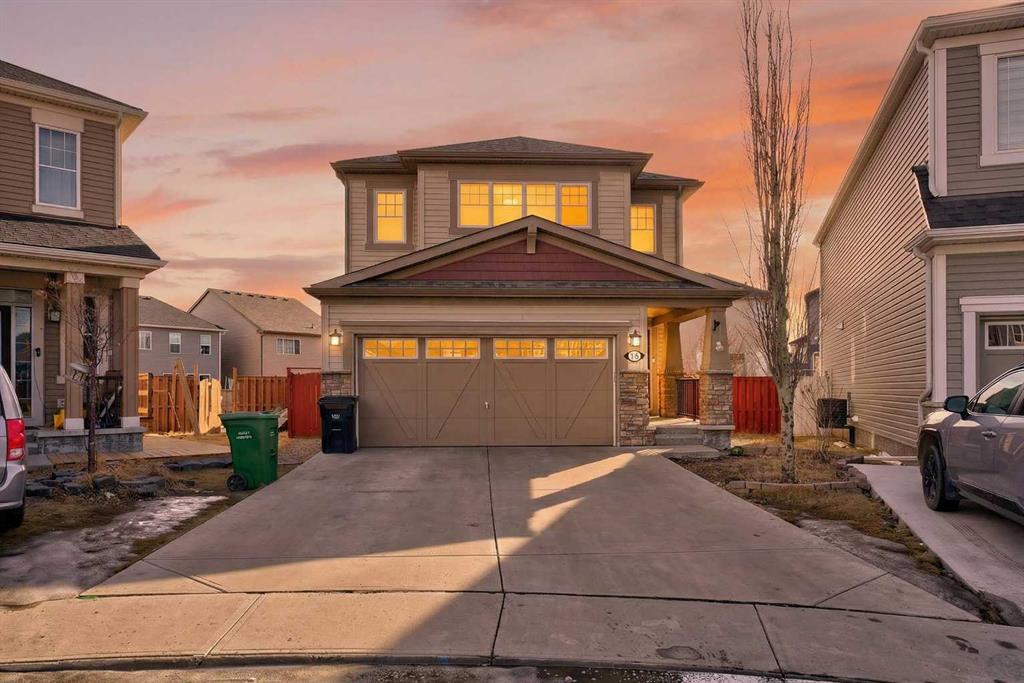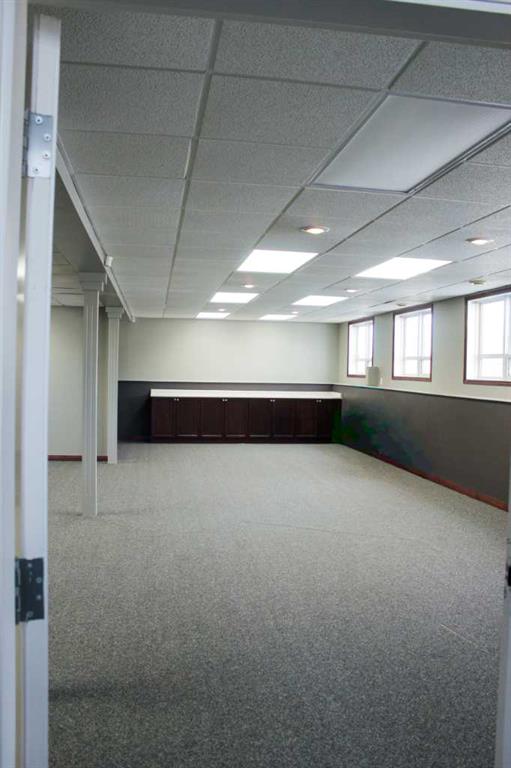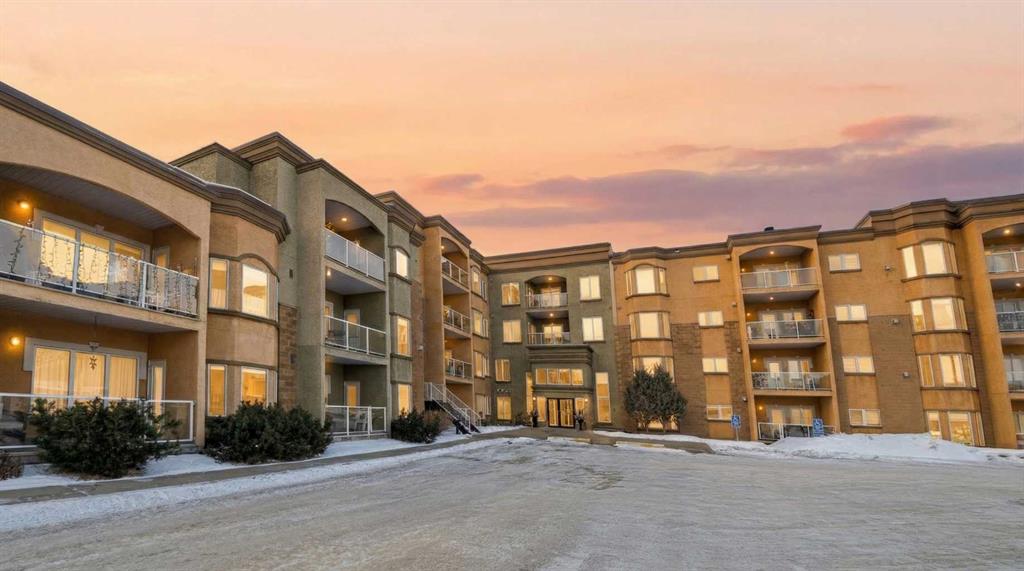15 Cityscape Mews NE, Calgary || $699,900
Cityscape Showstopper | 3+1 Bed | 3.5 Bath | 2,200+ SF of Luxury Living
Welcome to this stunning family home in the desirable community of Cityscape. Situated on a unique pie-shaped lot with a beautifully landscaped yard, this property offers over 2,200 square feet of thoughtfully designed living space, perfect for both everyday life and sophisticated entertaining.
Main Floor | Open Concept Elegance
Step inside and be greeted by an abundance of natural light streaming through oversized windows, dressed with premium Hunter Douglas blinds. The main level features rich hardwood flooring and tile, creating a warm and durable space. The open-concept layout seamlessly connects the living, dining, and kitchen areas. The living room is anchored by a striking fireplace featuring a stone surround and soft ambient lighting. The gourmet kitchen is a true chef’s delight, showcasing cabinetry with glass inserts and soft-close drawers, a large central island, gleaming granite countertops, a French door refrigerator, and a gas range. A convenient powder room, mudroom area, and access to the oversized double attached garage complete this level.
Upper Level | Luxurious Retreats
Ascend the stunning Maple staircase with sleek black spindles to the upper floor. The primary suite is a true retreat, boasting a spacious bespoke walk-in closet and a spa-like ensuite. The ensuite features an oversized fully tiled shower with a glass door, a custom double vanity with granite countertops, and tile flooring. Two additional generously sized bedrooms, each with large windows, share a well-appointed main bathroom featuring a combined shower and bathtub. The convenience of an upper-floor custom-built laundry room with shelving adds to the home\'s thoughtful design.
Basement | Ultimate Entertainer\'s Dream
The fully developed basement offers an incredible space for recreation. It features a statement wet bar with a sleek quartz countertop, a large recreation area ideal for movie nights or games, and a full bathroom with a fully tiled custom shower and glass door.
Features & Finishes
Premium Upgrades: Hunter Douglas blinds, central vacuum, rough-in for A/C, and an upgraded tankless water heater.
Location: Nestled in a family-oriented community, this home is within walking distance to shopping, local playgrounds, and schools. Outdoor Living: The private, quiet backyard is your personal oasis, enhanced by mature trees offering seclusion and tranquility. Commute: Enjoy quick and easy access to downtown. This move-in ready home is a true gem. Don’t miss your opportunity—schedule your private showing today!
Listing Brokerage: Executive Real Estate Services



















