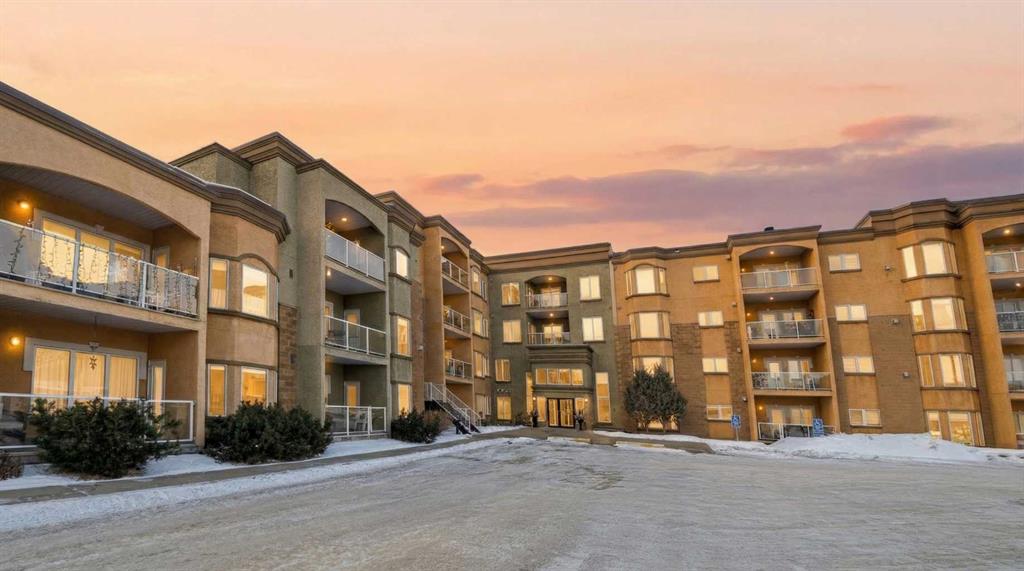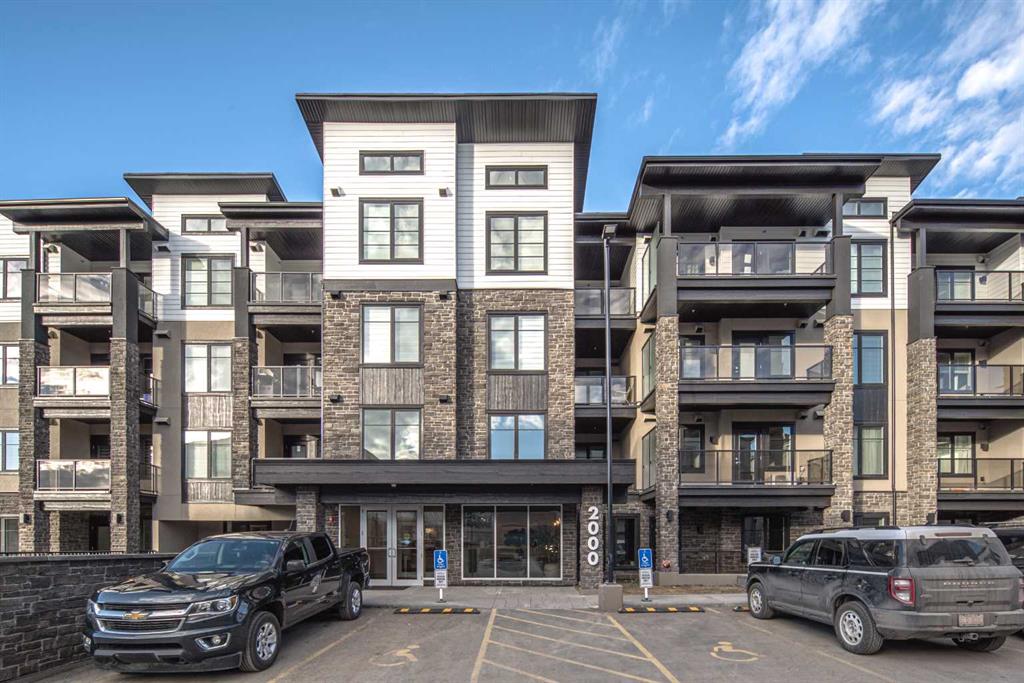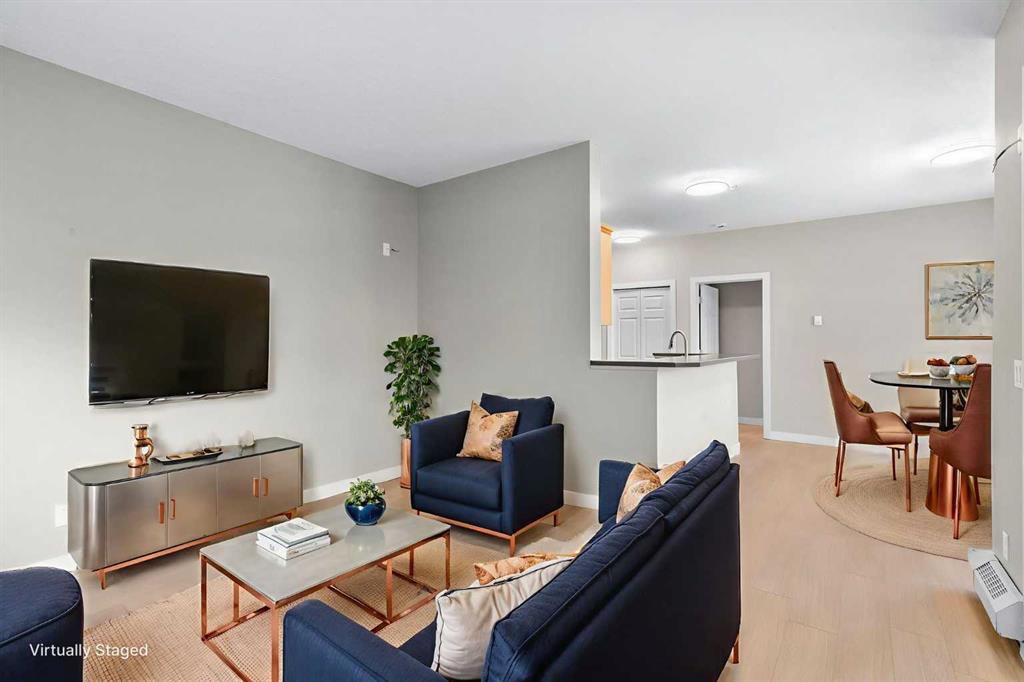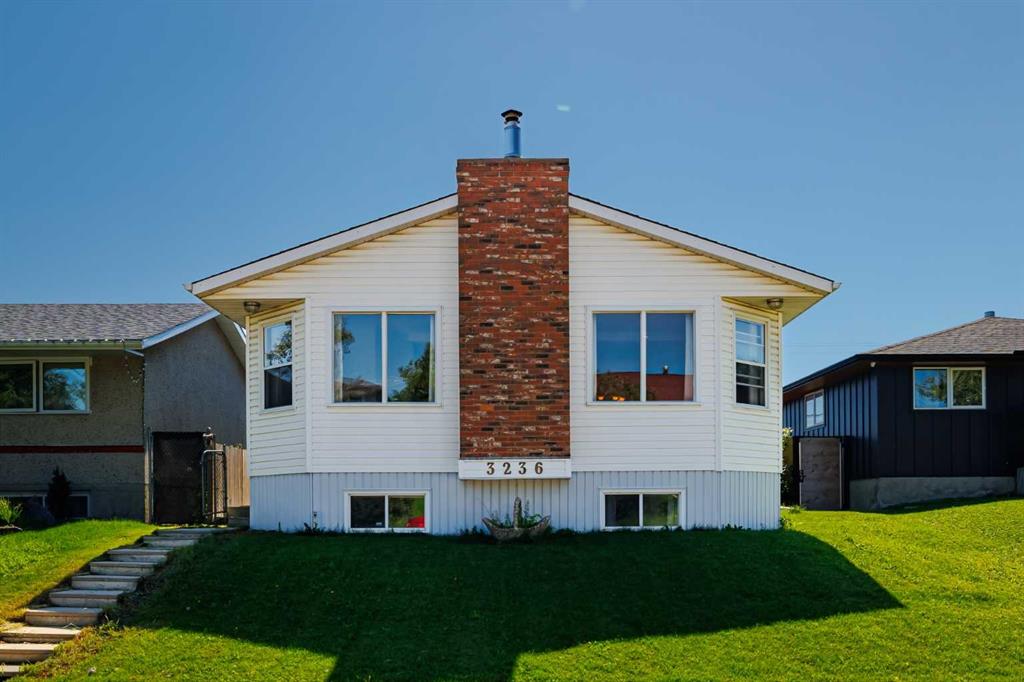115, 1414 17 Street SE, Calgary || $364,900
Welcome home to Inglewood living at its finest.
Imagine waking up in one of Calgary\'s most beloved neighbourhoods, where your morning coffee run takes you past charming local shops, artisan cafés, and the kind of community character you just can\'t find anywhere else. This beautifully refreshed corner unit isn\'t just a place to live—it\'s your front-row seat to everything that makes Inglewood special. The Bow River pathways, 9th Avenue, East Village, and downtown? All just minutes from your door.
Inside, everything is fresh, bright, and move-in ready.
The moment you step inside, you\'ll notice the difference. This home has been lovingly transformed from top to bottom—new vinyl plank flooring underfoot, crisp fresh paint on every wall, gleaming stainless steel appliances, updated fixtures, and thoughtful modern finishes throughout. Natural light streams through oversized windows, filling the open-concept space with warmth and creating the perfect backdrop for both quiet evenings and lively gatherings with friends.
The kitchen invites you in with its functional breakfast bar and plenty of counter space for your culinary adventures. Your primary suite feels like a private retreat, complete with a generous walk-in closet and your own ensuite spa featuring sleek black slate tile and a luxurious rainfall showerhead. The second bedroom is bright and roomy with a full closet and large window, complemented by a second full bathroom—ideal for guests, a home office, or whatever your life needs.
Step outside to your own private escape.
Your covered BBQ terrace with natural gas hookup means grilling season never has to end. Picture summer dinners al fresco or cozy winter evenings with the barbecue still going strong.
Life here gets even better with in-suite laundry, a corner titled underground heated parking stall (no more scraping windshields!), a private walled storage locker, and a fully equipped fitness centre in the building.
This is 900 square feet of turnkey perfection in one of Calgary\'s most walkable, livable neighbourhoods.
If you\'ve been dreaming of inner-city living where you can truly walk to everything, this is your moment. Homes like this—fully updated, perfectly located, and ready for you to simply unpack and start living—don\'t stay available for long in Inglewood.
Let\'s get you home.
Listing Brokerage: RE/MAX Complete Realty



















