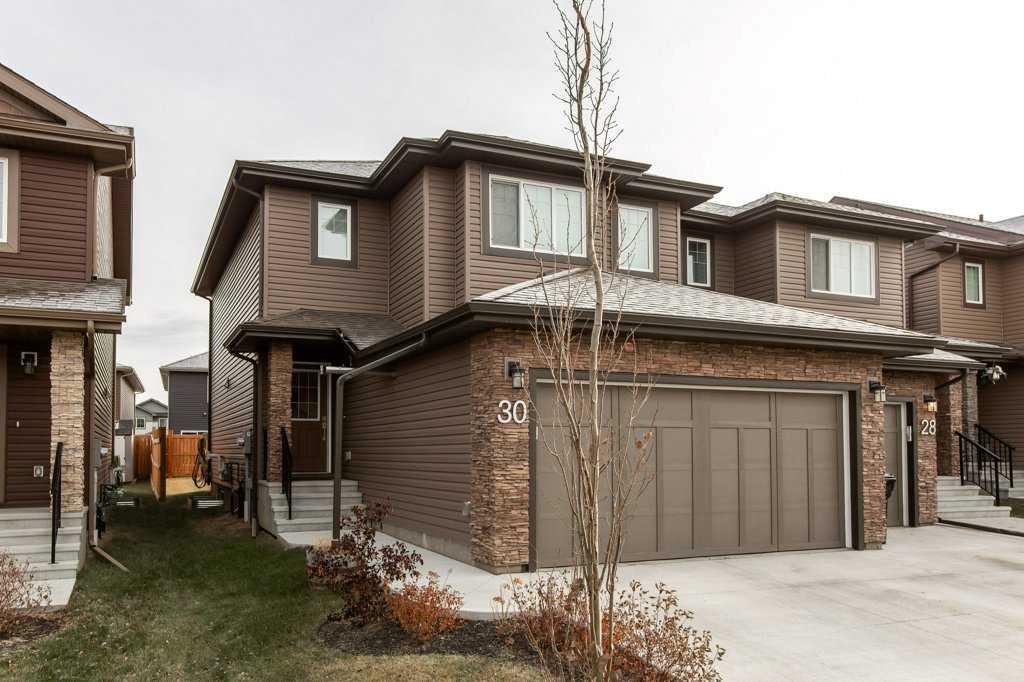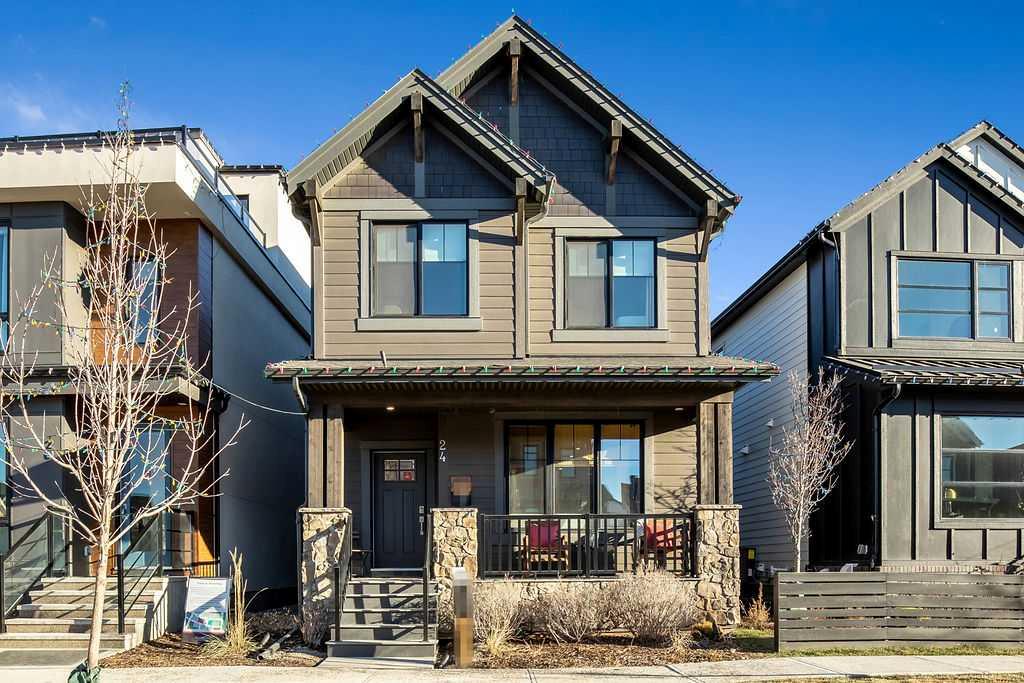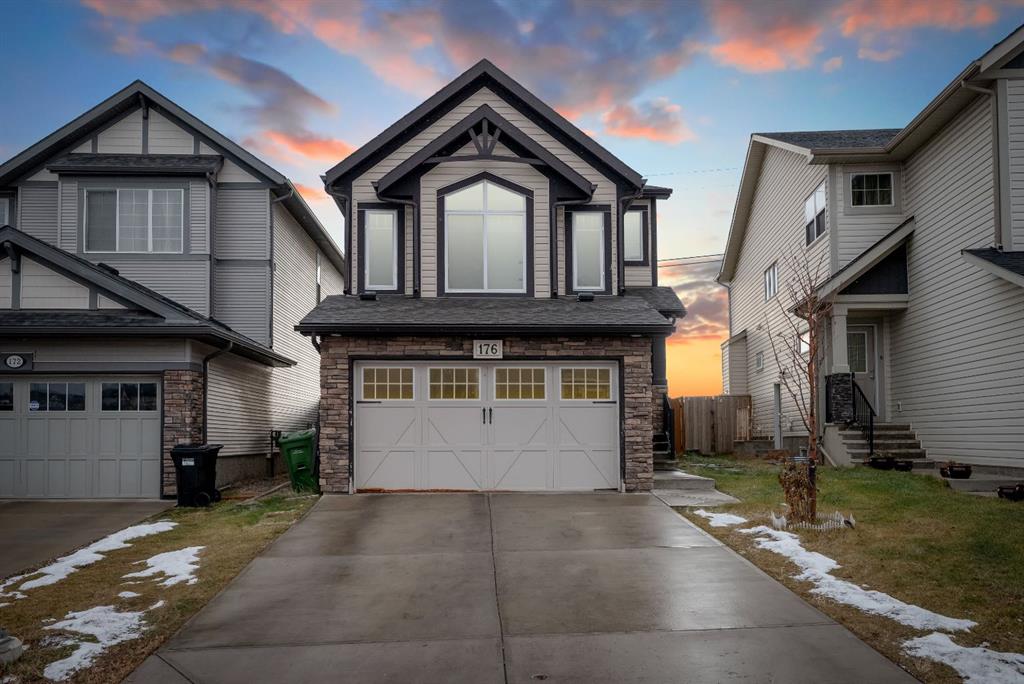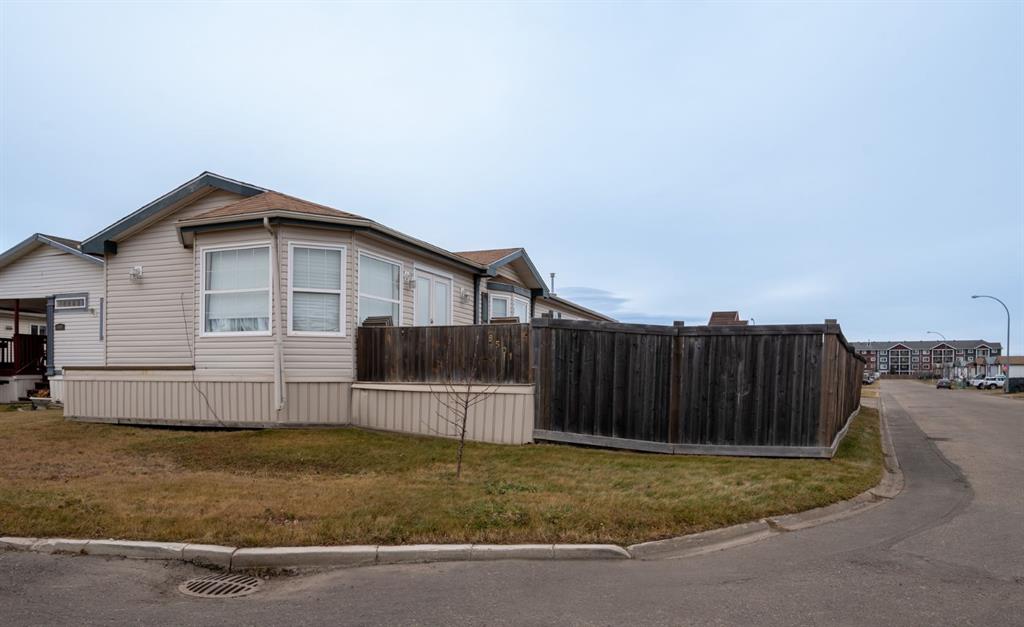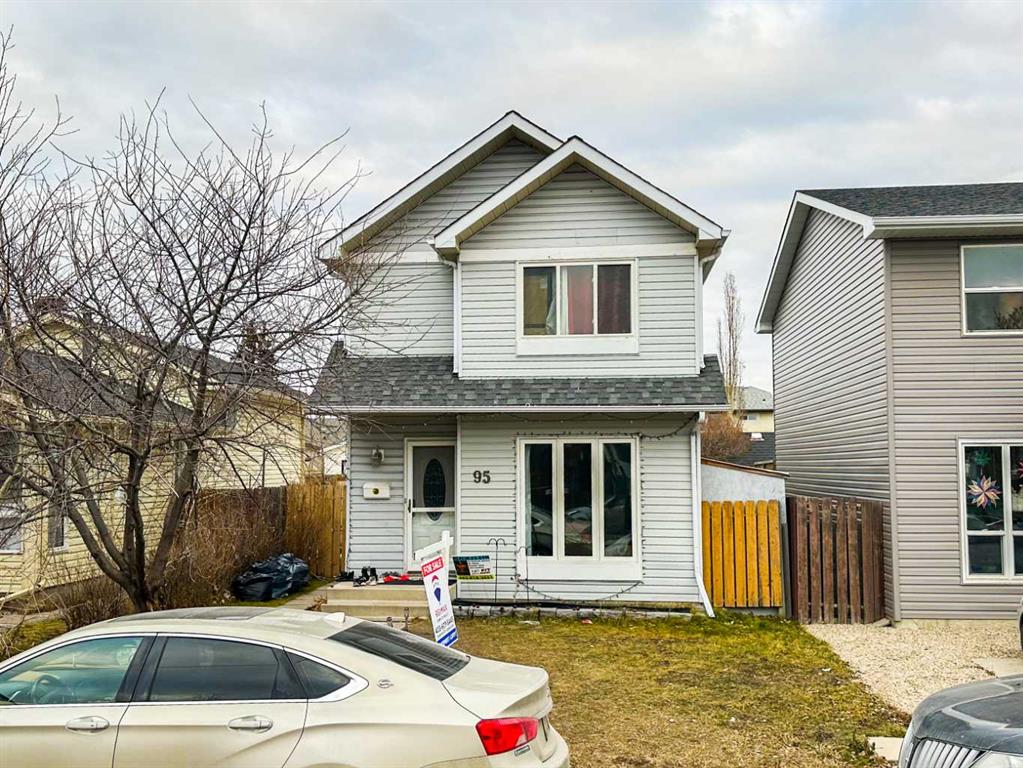24 Treeline Manor SW, Calgary || $934,900
Enjoy luxury living in the estate community of Alpine Park. A rare opportunity to own your very own Calbridge Showhome with a lease back program option depending on possession. This fully furnished home showcases gleaming hard surface flooring throughout and a central galley style kitchen with slow close cabinets that reach to the ceiling, stainless steel appliances, a butler pantry area, distinctive leather finished granite counters and an inviting island. Adjacent is the bright dining room with direct access to your private deck and yard. Opposite of the kitchen is a large living room with a sleek gas fireplace. The main floor is complete with a ½ bath and a pocket office perfect for those who work from home or as a homework zone. As you head upstairs notice the bright stairwell and elegant railing. This level offers a central bonus room with tray ceiling detail, 2 well sized bedrooms, a 4-pc main bath with stone counters, and a convenient upper-level laundry room including a folding counter. The luxurious primary room has a tray ceiling detail and plenty of room with a large WIC and a spa inspired ensuite including a sumptuous soaker tub, dual sink vanity, and rejuvenating tile shower. The lower level is complete with a large rec room and a wet bar perfect for gatherings, a 4pc bath and an additional bedroom or gym. Enjoy the comforts of air conditioning, custom drapes, designer lights, upgraded plumbing fixtures and a double detached garage. This home is perfectly situated on a quiet street, in a master planned community, close to the mountains, downtown, and 5 minutes to Costco and shopping. View the virtual tour or schedule a time to view the showhome today!
Listing Brokerage: CIR REALTY









