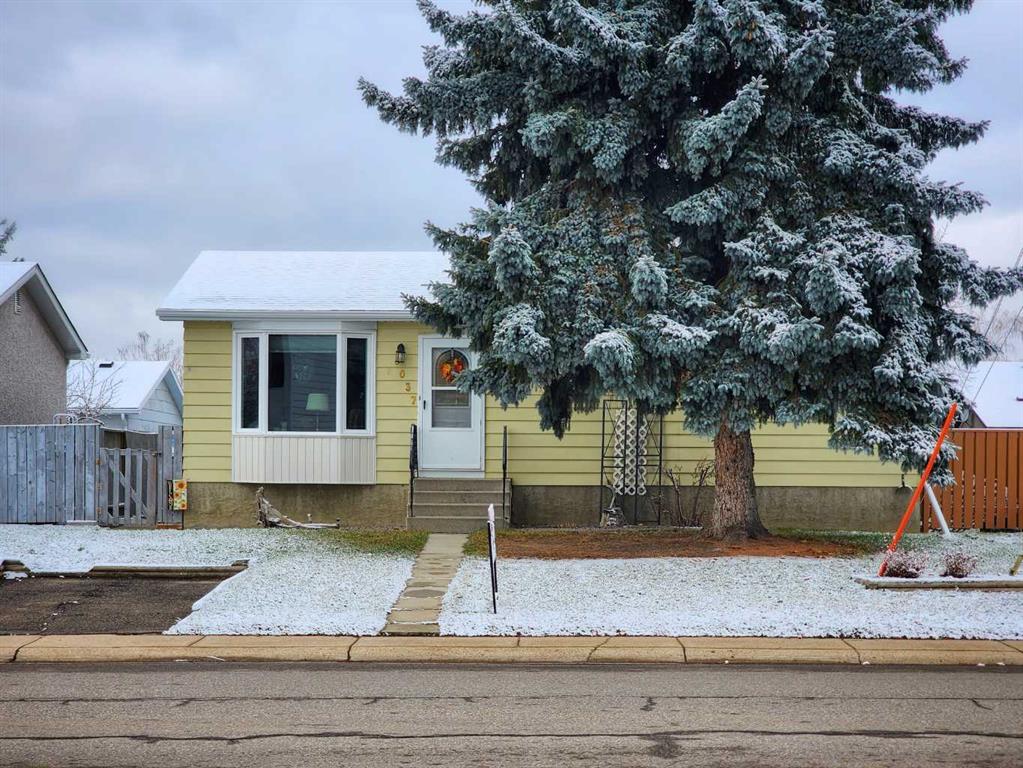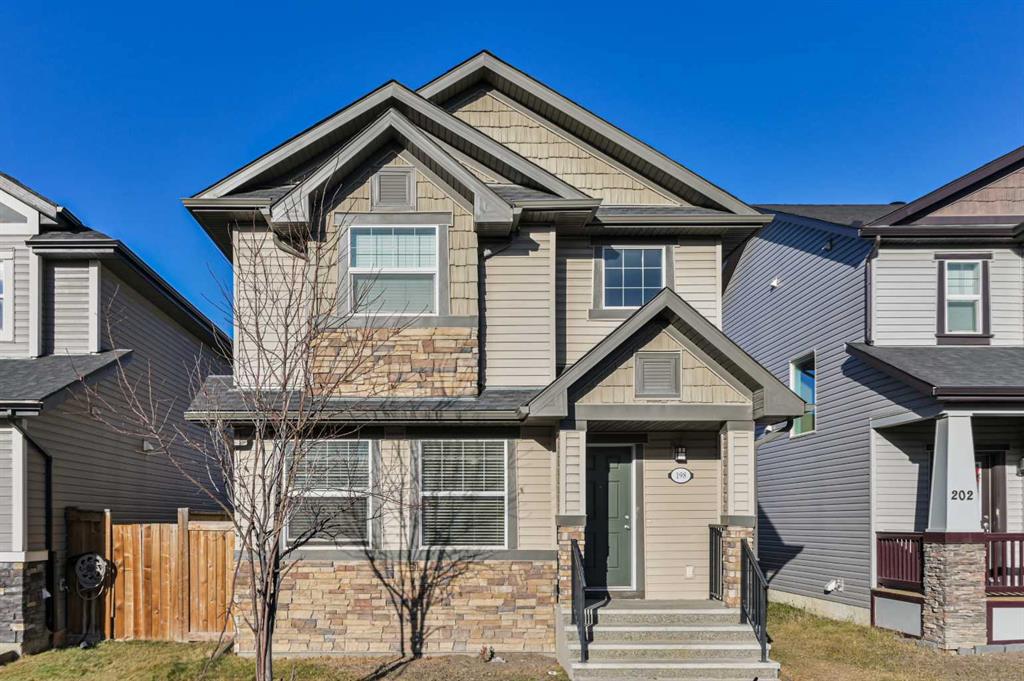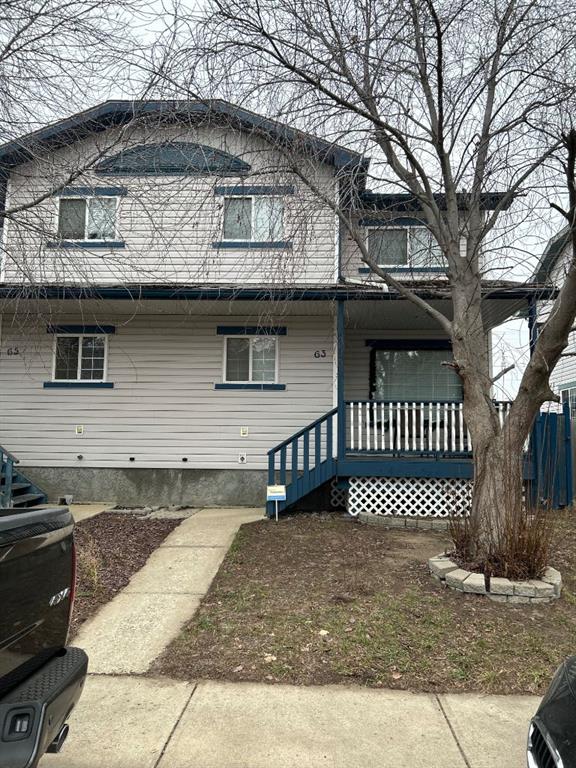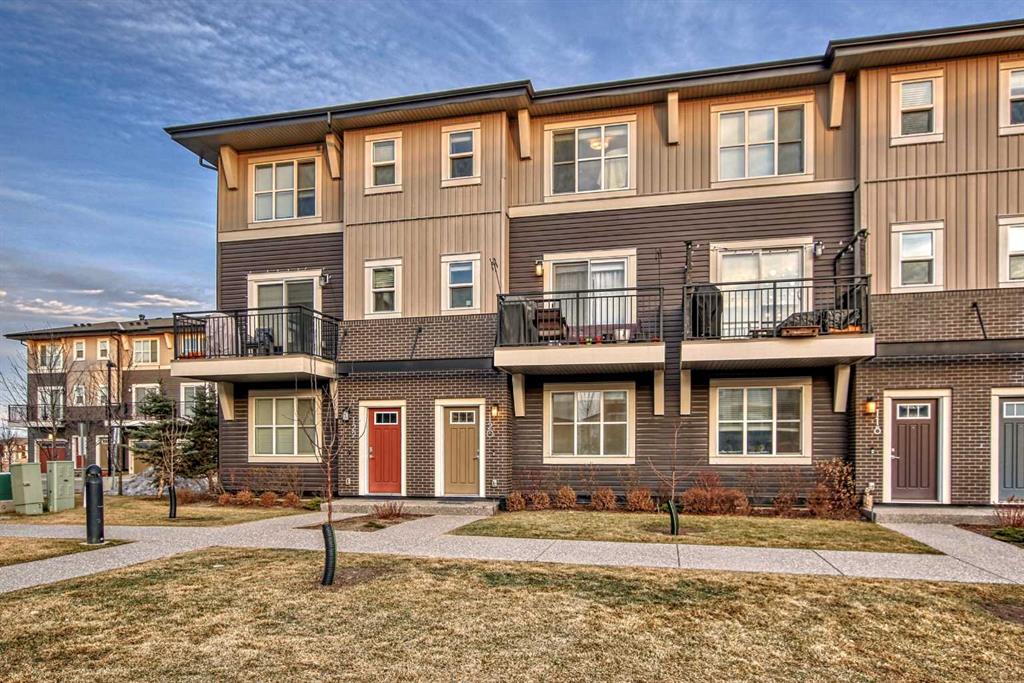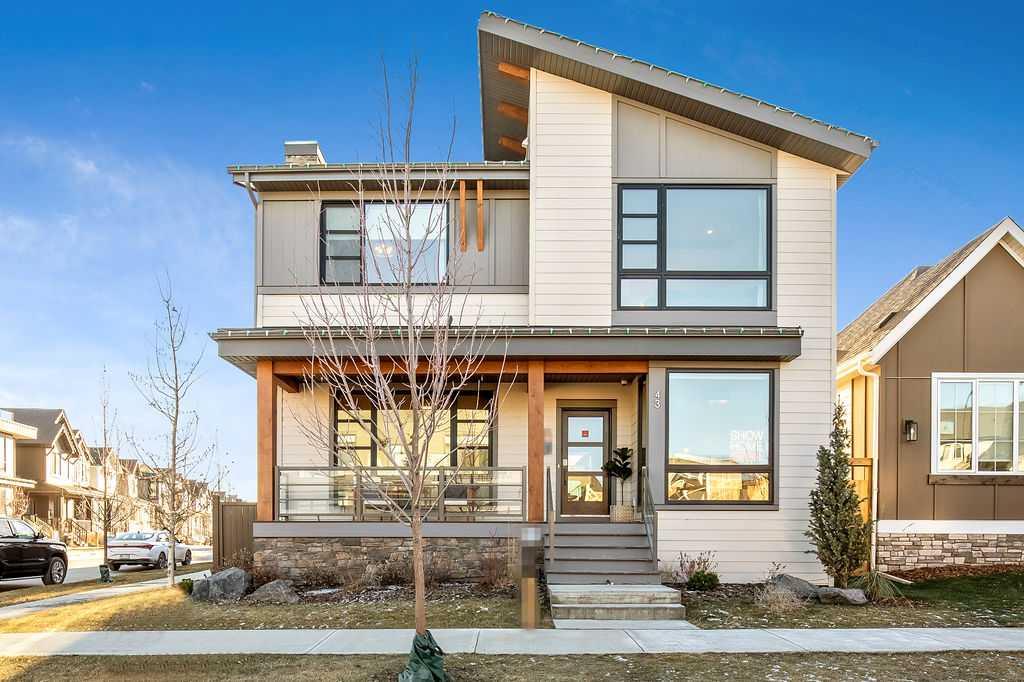5037 4th Street , Claresholm || $319,000
With just under 1600 square feet of living space, this residence is a perfect choice for first-time homebuyers, small families, or those recently retired. The single-level bungalow, designed with minimal stairs and a fully finished basement, provides versatile living options to suit various needs.
Built in 1975, the property underwent renovations approximately 12 years ago, elevating features such as baseboards, paint, the upstairs bathroom, all upstairs windows, and flooring. The kitchen stands out with a central island, updated cabinets and appliances, a bright window, and a stylish tile backsplash. Flowing seamlessly to a sizable deck and a fully fenced backyard with a garage, the well-lit kitchen creates a cohesive connection with the dining and living room area. The living space is enhanced by the updated bay window and flooring. Upstairs, three bedrooms offer flexibility, with one transformed into a main floor laundry. The home encompasses two bathrooms, one upstairs with a four-piece setup and the other downstairs with three pieces.
The basement introduces flexibility with two bonus rooms—a potential bedroom with a non-egress window and a den/office without a window. This well-maintained residence is move-in ready, boasting additional features like a bar area, ample storage under the stairs, and a spacious recreation room in the basement. With plentiful parking options, including a paved area in the front, garage parking, RV parking, and space for other vehicles. THe garage (approximately 499 square feet or 23x21) is equipped with a pellet stove and workshop.
Outdoors, relish a large wood deck, partially covered, RV parking in the backyard, a fenced private yard with alley access, and a charming fire pit area. Conveniently located near schools and just three blocks from downtown Claresholm, this meticulously cared-for home offers a tranquil and peaceful setting. Don\'t miss the chance to own this delightful property that seamlessly combines comfort, convenience, and outdoor serenity.
Listing Brokerage: RE/MAX REAL ESTATE - LETHBRIDGE (CLARESHOLM)









