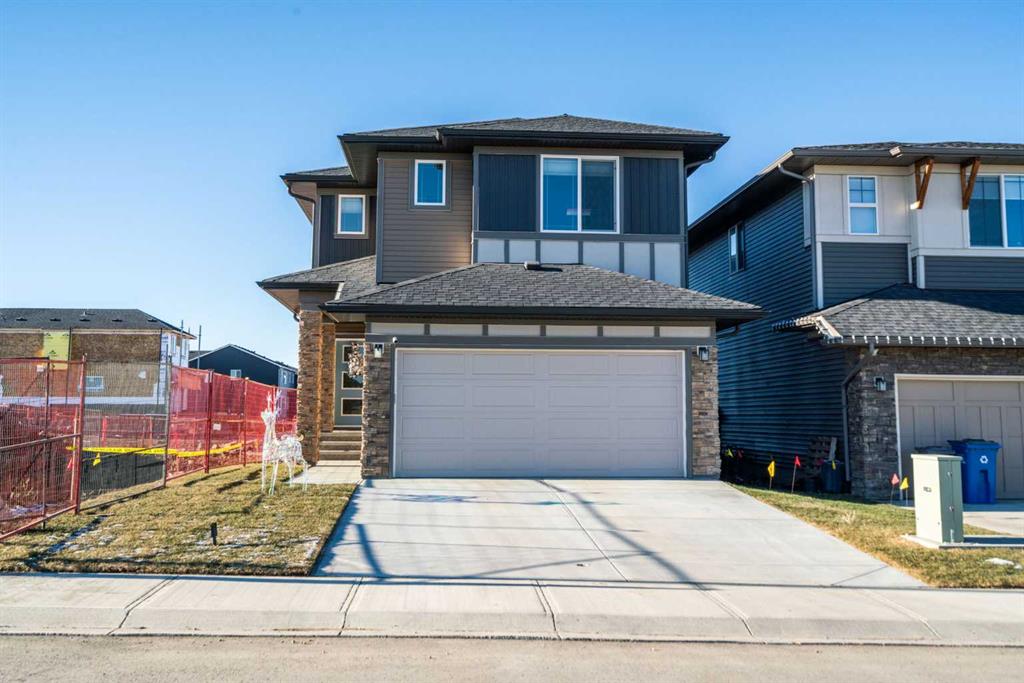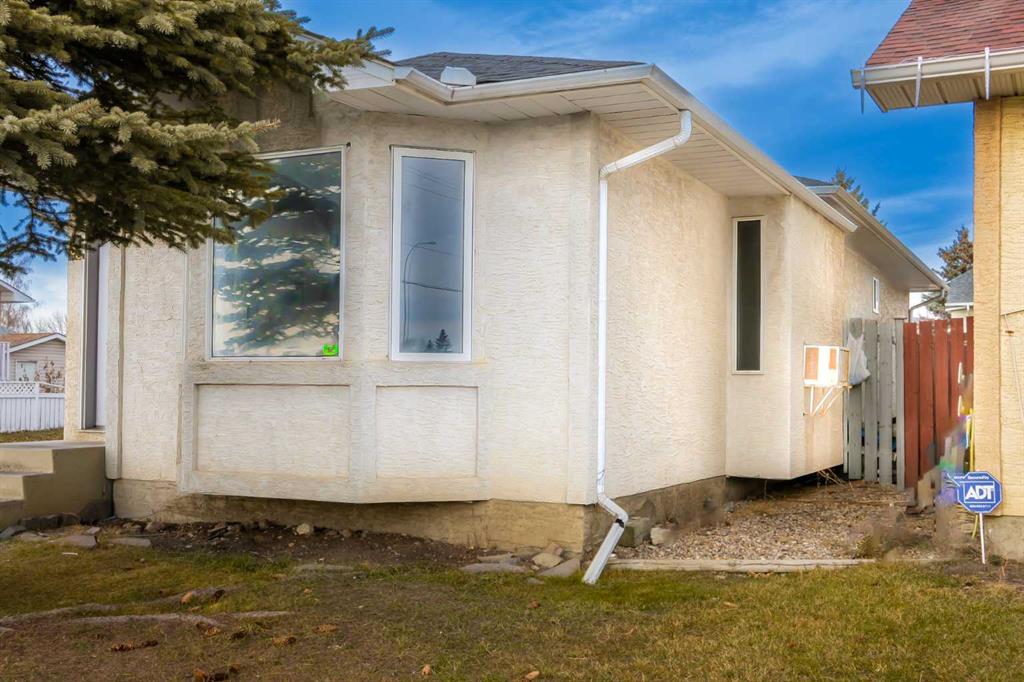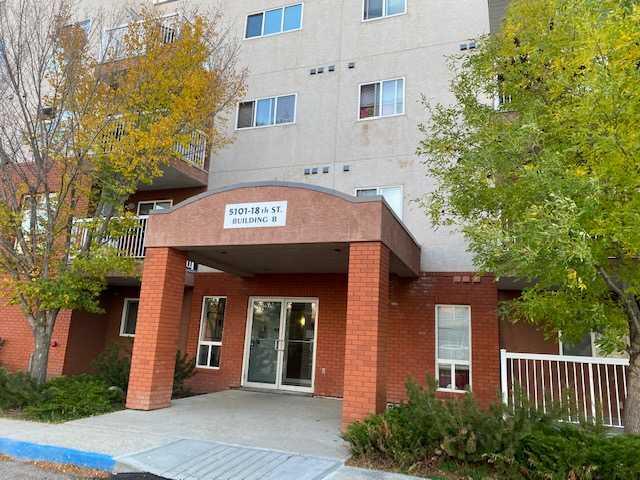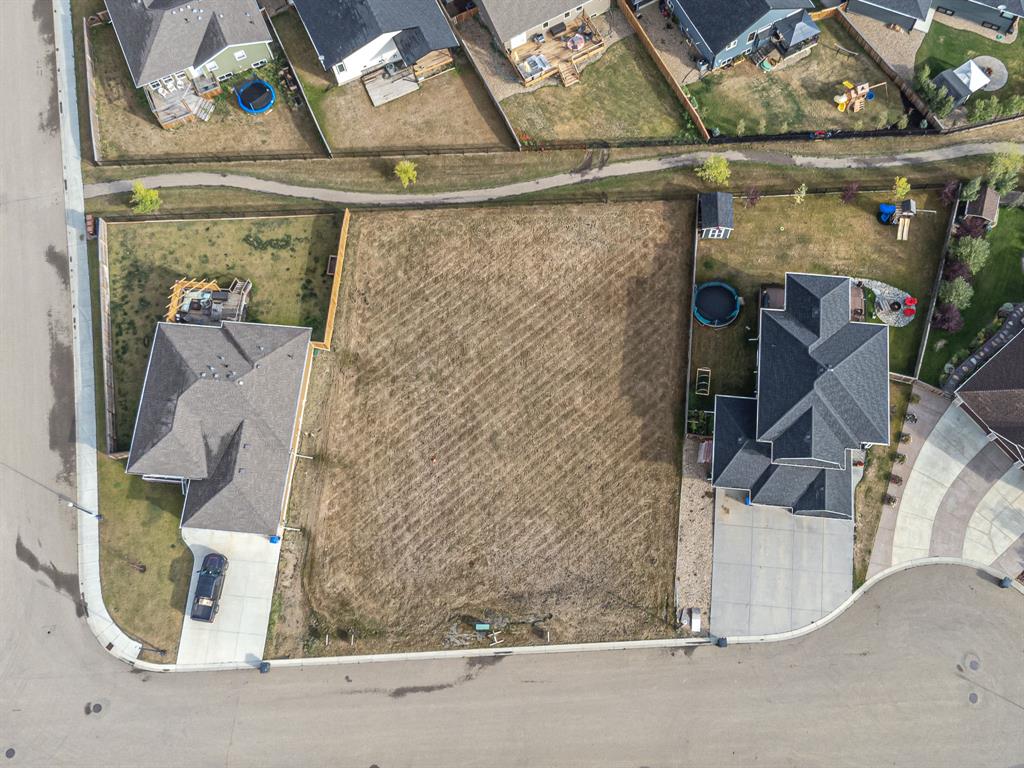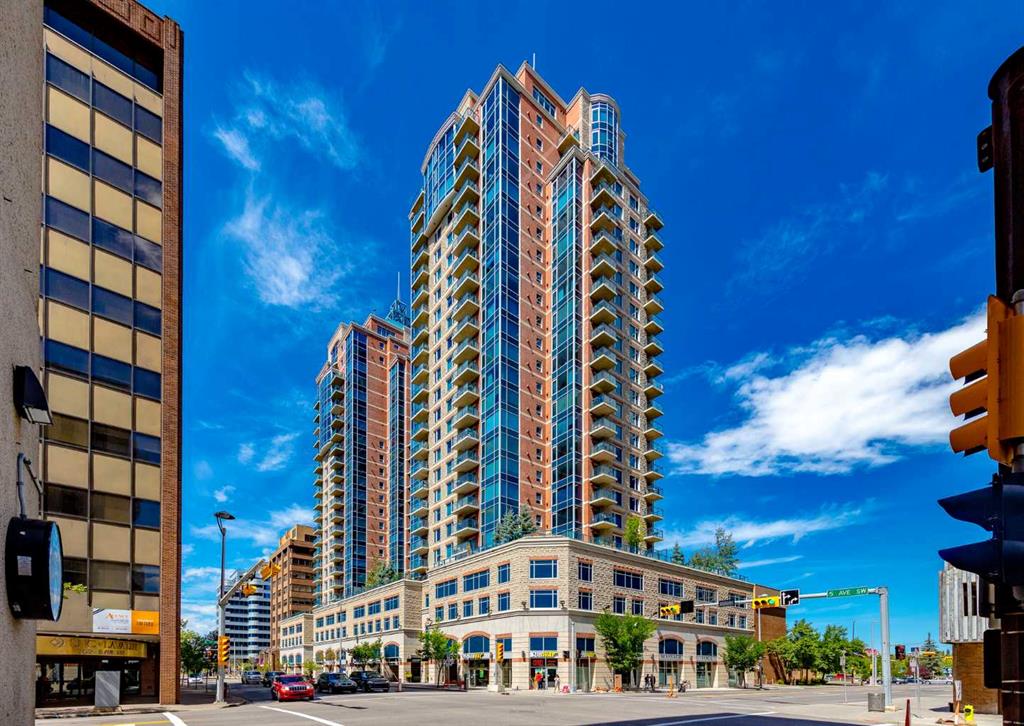602, 910 5 Avenue SW, Calgary || $325,000
Experience unparalleled luxury living with this exquisite 6th-floor oasis at FIVE WEST, boasting one of the most expansive and largest patio terraces in the entire building, at nearly 800 ft.² of exterior living space for sunny enjoyment. Nestled in a pristine location near the river, this resplendent residence offers an open concept layout of 652 Sq Ft, encompassing 1 bedroom and 1 bathroom, where opulence is woven into every intricate detail. As you step inside, you\'ll be captivated by the abundance of natural light that bathes the interior, courtesy of the bright and expansive windows that grace every room. The kitchen, a culinary masterpiece, showcases granite countertops, a spacious island, top-of-the-line stainless steel appliances, a pantry, and ambient under-cabinet lighting. The intelligent layout of the living space seamlessly blends functionality and elegance. Whether it\'s the well-appointed kitchen area, a charming breakfast island, a versatile desk or flex space, or the inviting living room adorned with a cozy corner gas fireplace, every corner exudes sophistication. The master bedroom is a sanctuary of comfort and convenience, offering double closets and ample space for a king-sized bed. The bathroom is a work of art with its full-height tile shower, and cabinetry complemented by tile floors and a lustrous granite countertop. The luxurious lifestyle continues, with the convenience of 1 underground parking space and a storage locker, adding to the ease of daily living. In-suite laundry and the building\'s pet-friendly policy are the cherries on top of this remarkable package. Don\'t miss your chance to experience this unparalleled living experience.
Listing Brokerage: CENTURY 21 BAMBER REALTY LTD.









