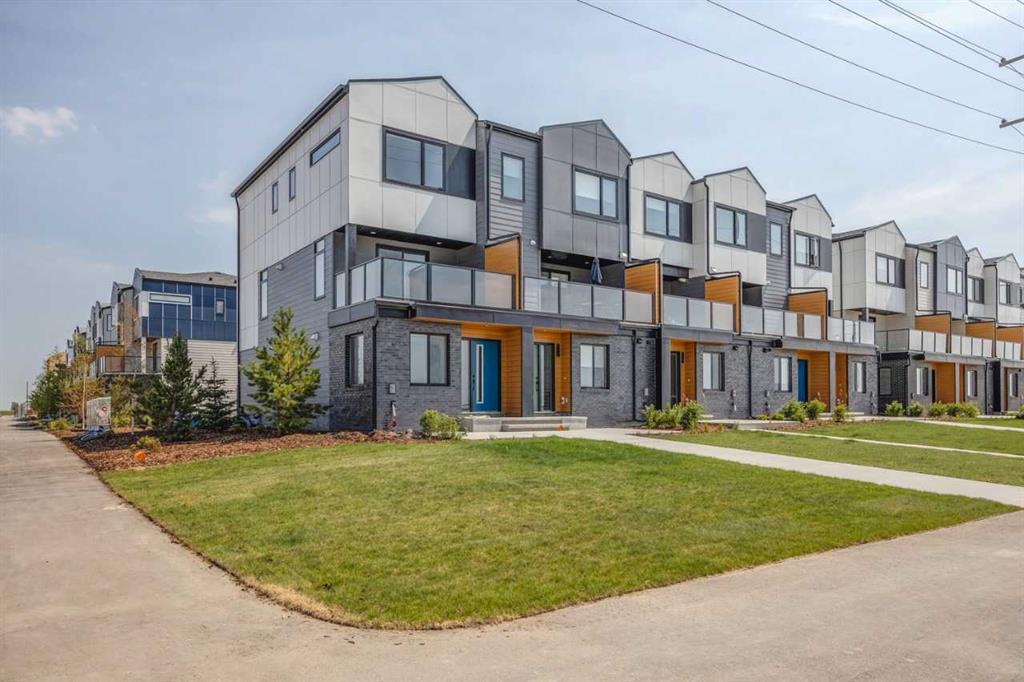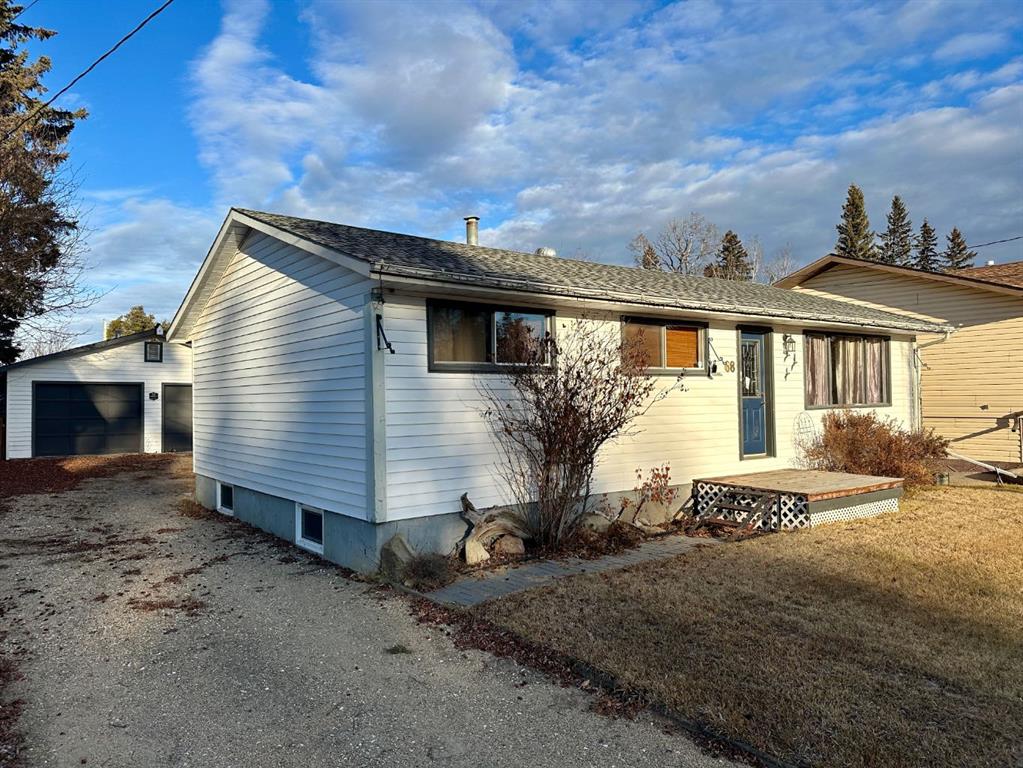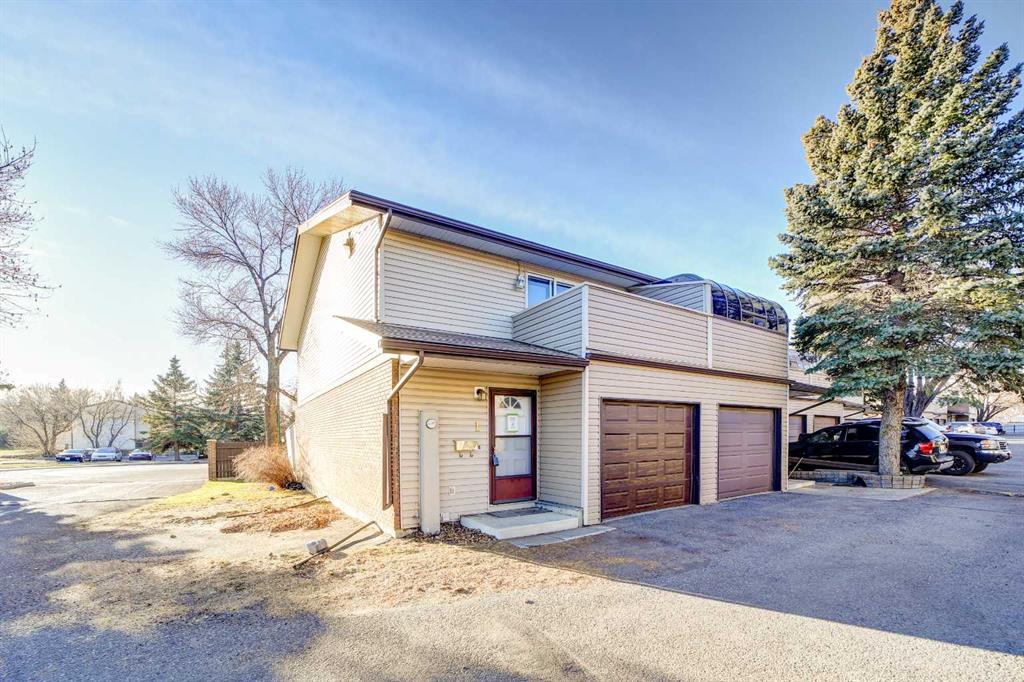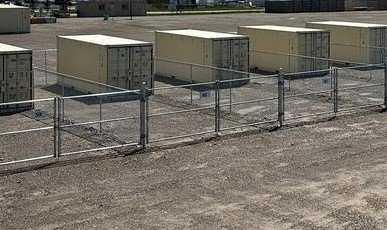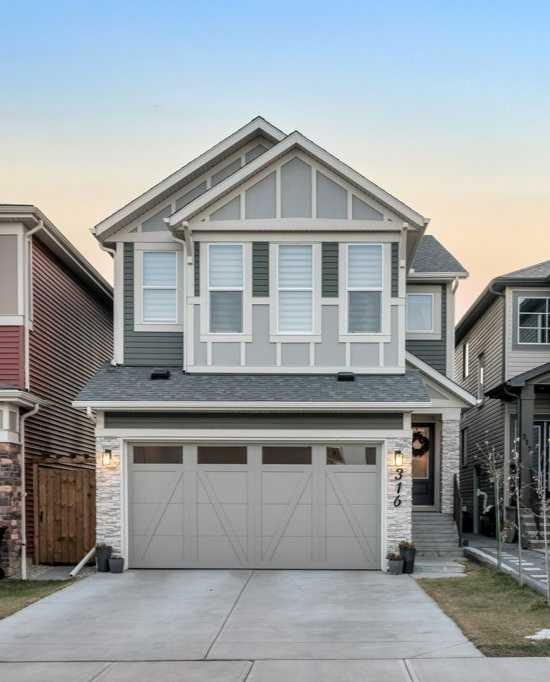316 Savanna Way NE, Calgary || $759,900
Welcome to this beautiful customized Collingwood home and in-demand community of Savanna. This gorgeous area will offer many amenities including lake walks, playgrounds, and many shops in the Bazaar for daily errands. It has a number of schools within close distance to Gobind Sarvar High School/Guru Nanak Gate Campus.
This beautiful home has many upgrades such as Quartz countertops throughout the house, pull-out bins, pot lights in the kitchen, an upgraded 3 tier dishwasher, a Samsung washer/dryer with pedestals for height and storage needs, remote-controlled high-end blinds for the South side of the home, a vaulted ceiling, fully upgraded ensuite with designer mirrors, double vanity in the main bath, huge stairway window for all-natural light, high-end chandeliers showcased throughout, fenced and landscaped backyard South facing, concrete sidewalk for easy access and a number of Aspen trees for privacy. ***The house does come with all the appliances as shown in the pictures except for the range and the fridge which will be replaced with Stainless steel ones***
As you enter the house you are greeted with a large foyer which leads to a very cozy flex room to relax. As you move on, you will see a beautifully upgraded kitchen with pot and pan drawers and a lot of cabinets and a very large kitchen island. Has a cozy and spacious living and dining room that has natural lights throughout the year due to the fact it is a south-facing backyard to enjoy the sunlight as you need with remote-operated blinds and large windows.
Moving upstairs, it opens up to a large vaulted ceiling bonus room which is perfect for family time. Moving to the front wing of this house, you will get 3 bedrooms with built-in closets and the main bath having 2 vanities. Towards the South of the house is the Primary bedroom with an upgraded ensuite to a larger soaker tub and 2 vanities. The walk-in closet has a separate entrance. The basement floor is painted and is currently used for storage and as workout space. It is undeveloped and comes with a separate entrance and 2 windows. This basement has enough space to make an additional 2 bedrooms as well as a separate storage room for the new owner. This house has it all for a growing family! Book your appointment today!
Listing Brokerage: PREP REALTY









