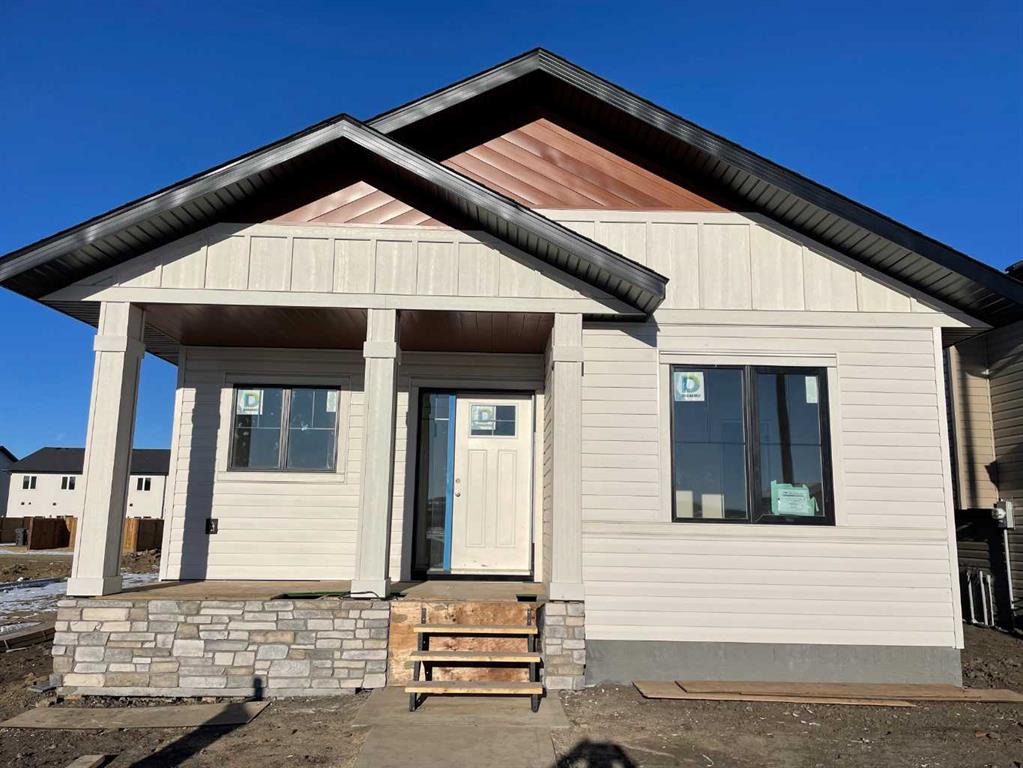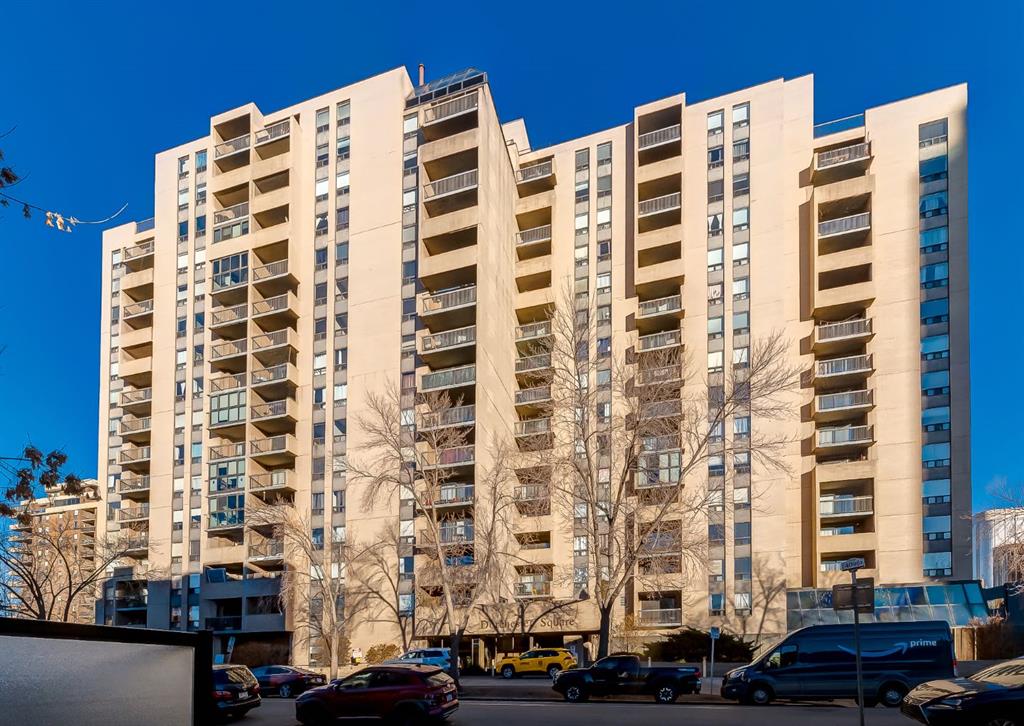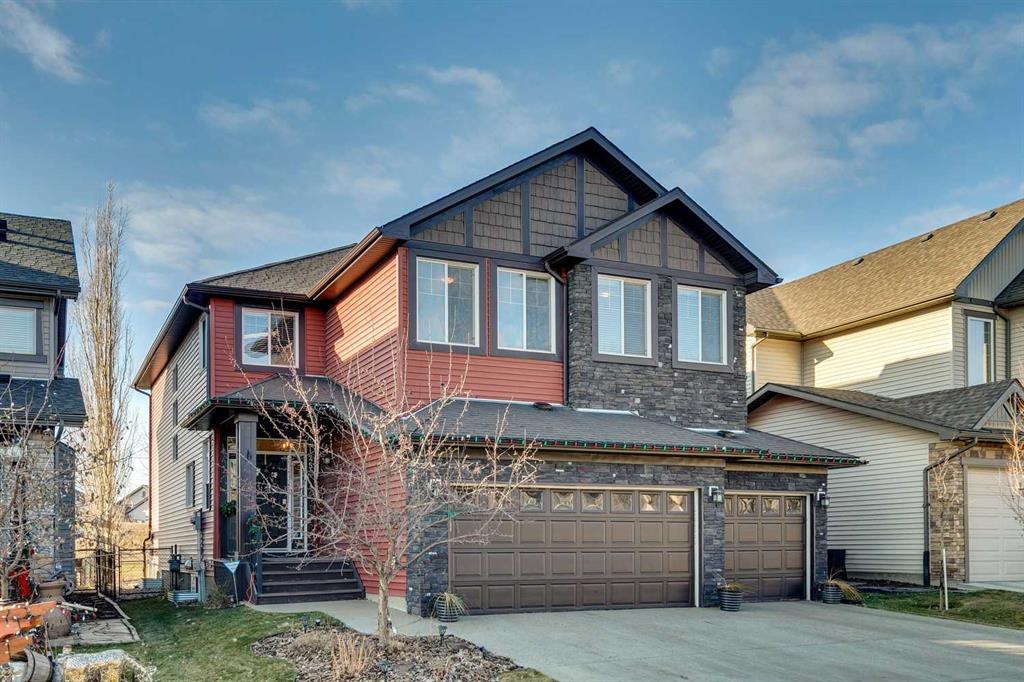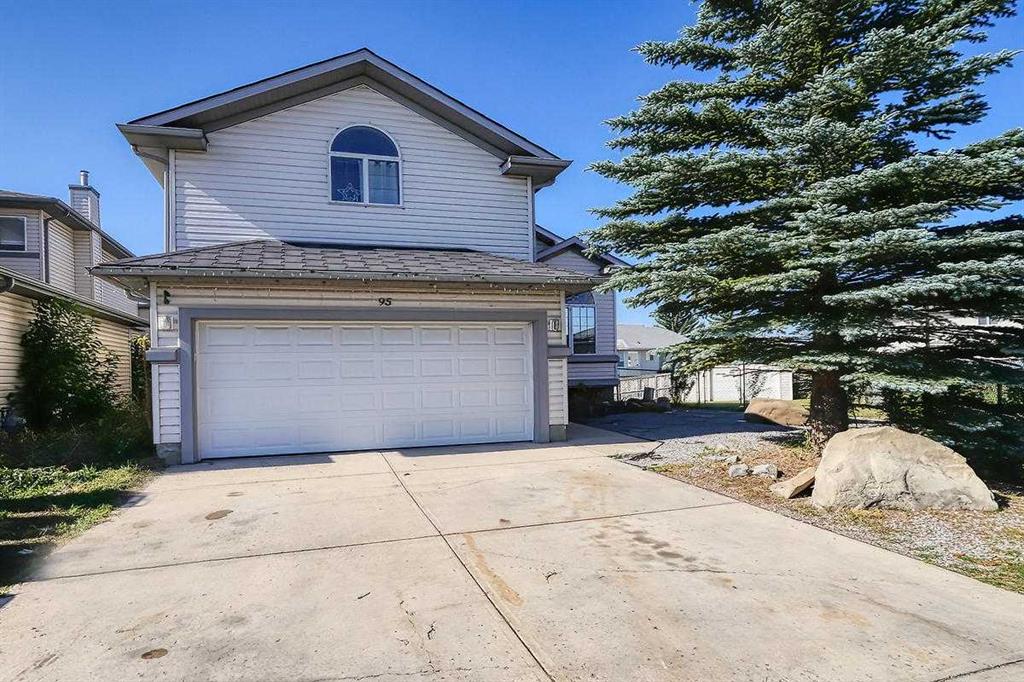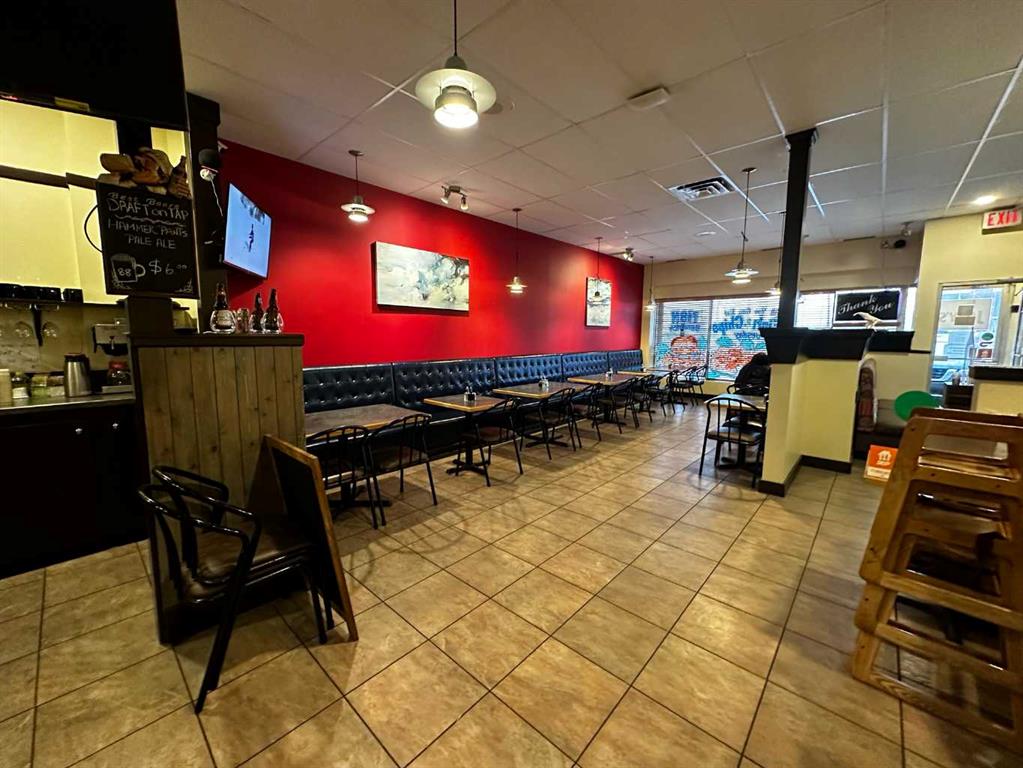125 Crystal Green Drive , Okotoks || $899,000
A RARE OPPORTUNITY being offered to own this fantastic 2 story ESTATE HOME, nestled on a quiet street, with a sunny WEST backyard, all overlooking the serene GREEN SPACE of Crystal Ridge golf course. This meticulously cared for home seamlessly combines character and functionality featuring a total of FIVE (5) bedrooms and FOUR (4) bathrooms, all encompassed within 3904 square feet of living space. Upon entry you immediately feel the warm ambience of earth tone colors with shining HARDWOOD floors, high ceilings, quiet music from the BUILT-IN SOUND SYSTEM and a wonderful OPEN floor plan. Situated just off the large front foyer is a FLEX ROOM with glass doors offering a quiet workspace or retreat. From here you enter a huge living area composed of a lovely open kitchen with PANTRY, a large island, GRANITE countertops and stainless-steel appliances. Adjoining the kitchen and overlooking the rear yard is a bright, SPACIOUS dining room with a two-way gas fireplace adjoining the inviting great room. The entire area is ideal for entertaining friends and family gatherings! Direct access to the triple car garage is gained through the mudroom / laundry area with built in bench, shelves, and vanity with sink. A two-piece bathroom completes this area. A wide stairway with an oversized landing takes you to the upper level which boasts 4 large bedrooms plus an oversized BONUS room under VAULTED ceilings, as well as a BUILT-IN entertainment center. The Primary Suite is complete with a 5-piece ensuite with soaker tub, shower, a generous walk in closet and private toilet closet. A large 4-piece bathroom, adjoined by two linen closets completes the upper floor. A FULLY DEVELOPED basement is highlighted by a 500 + square foot family room with games area, a 2nd corner gas fireplace, a wet bar including bar fridge and a movie projector and screen for all your entertainment needs. A 5th bedroom and 3-piece bathroom are also found on this level. UPGRADED light fixtures enhance the beauty of this home, throughout! A sense of tranquility envelopes you as you enjoy quiet mornings and peaceful evenings, in a WEST backyard overlooking the green-scape of the 6th tee box and fairway of the golf course from a DECK and concrete PATIO in this immaculately cared for yard. The yard also features an underground sprinkler system, providing for easy care. Rough-in wiring for hot tub located in back yard as well. A TRIPLE car garage and front driveway offers parking for up to 6 vehicles, something not easily found in today’s housing market. To complete this picture, this property has full ACCESS to Crystal Shores Lake and beach facilities, Okotoks’ fabulous pathway system and main thoroughfares! Homes in this community do not come up often……don’t miss this one!
Listing Brokerage: MAXWELL CANYON CREEK









