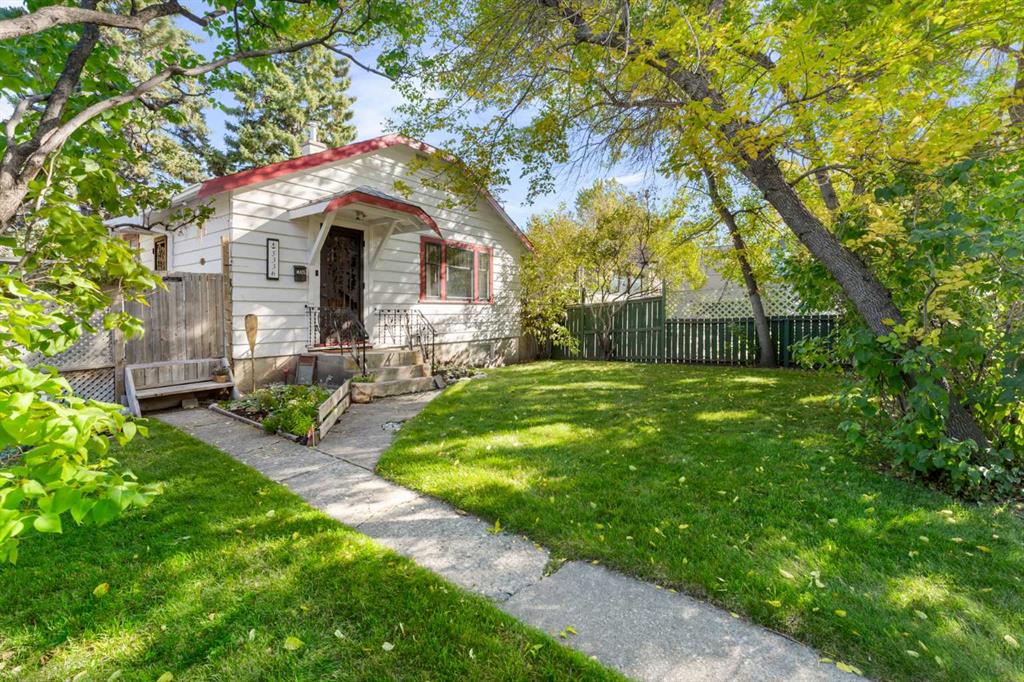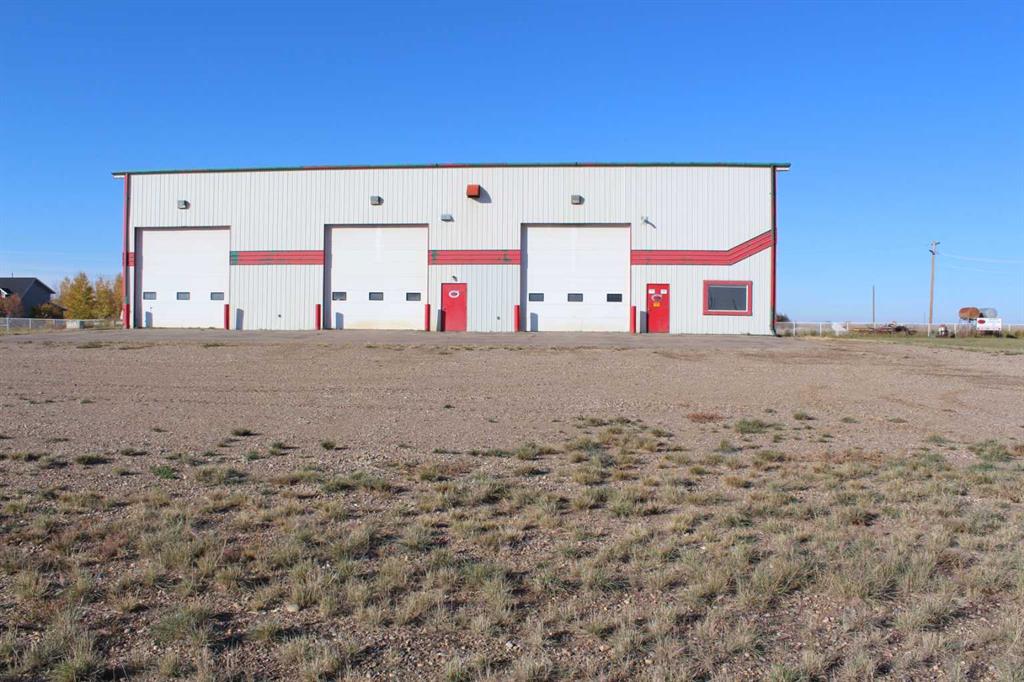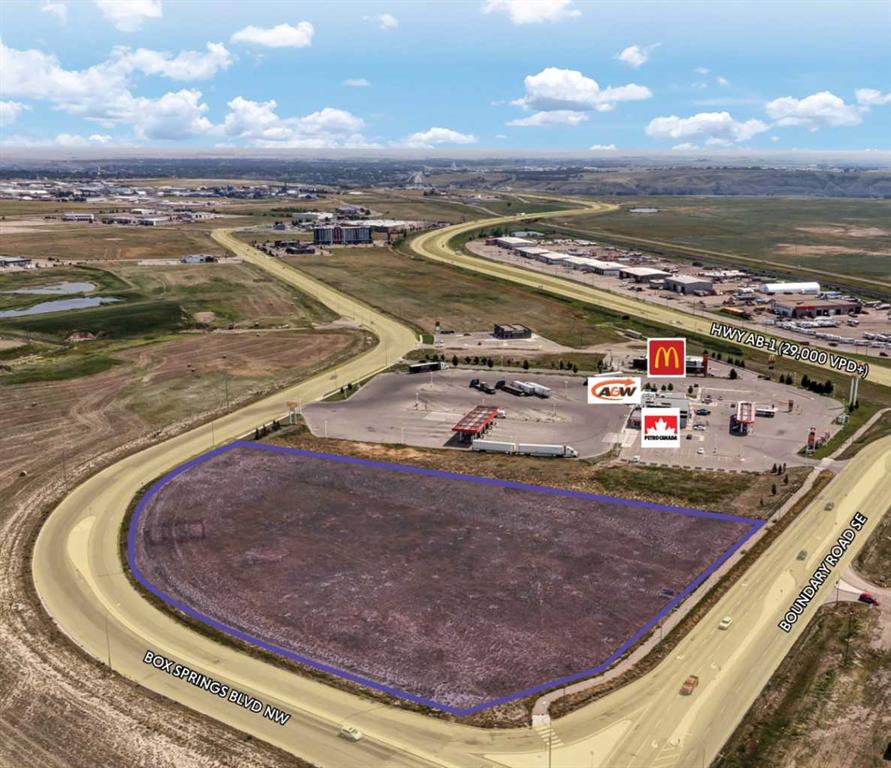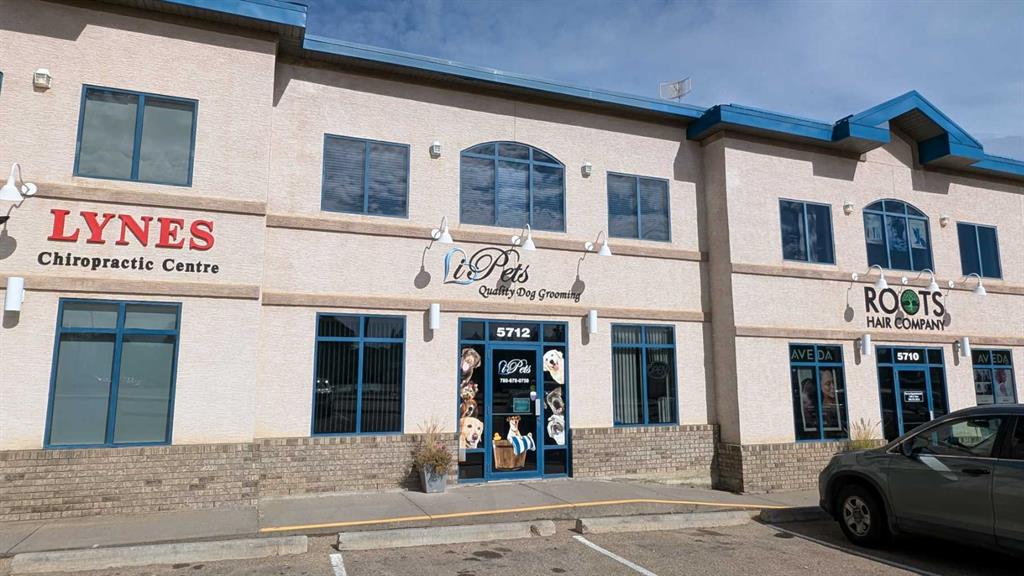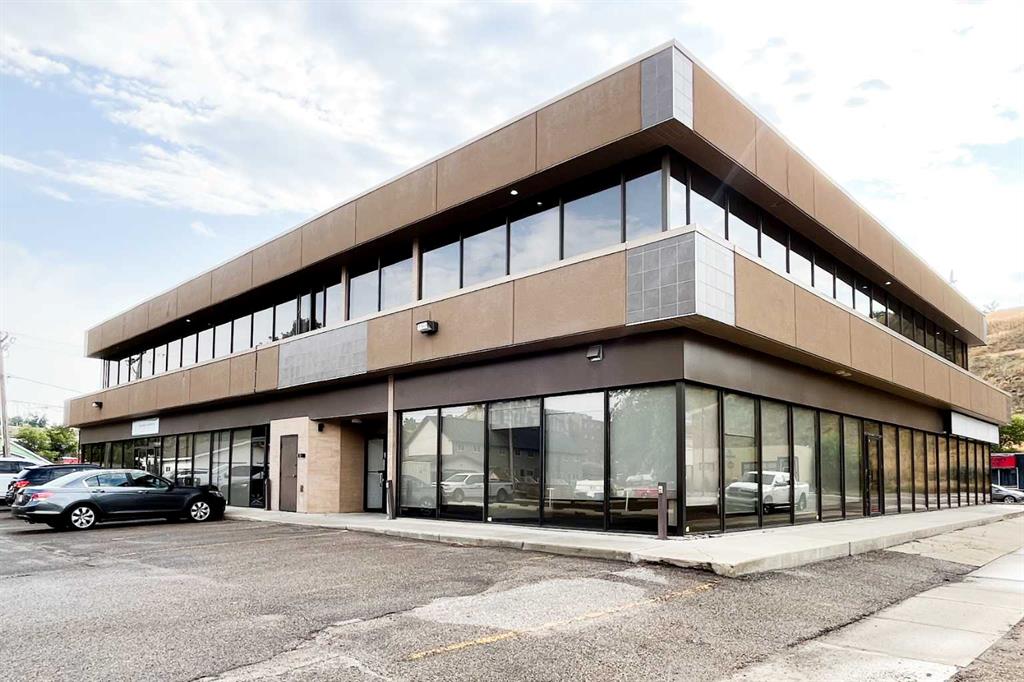902 Main Street , Manning || $1,200,000
When location is KEY, look no further! This property is perfectly positioned for easy access to Highway #35 and could cater to a variety of industrial needs! This top-quality steel shop built in 1998 is situated on 14.15 acres of land, boasts a fully secure chain link fenced yard with three gated entrances. Along the fence are 12 electrical plug-ins with a separate breaker box. The two well-maintained buildings are on one title: the 40’ x 100’ shop, and 1084 sq. ft. detached office building both with paved apron frontage, well graveled yard and landscaped areas. Both properties are serviced with municipal water, sewer, natural gas and electricity. The steel-framed shop features 4000 sq. ft. features 19 ft ceiling height, 3 - 16’ x 16’ O/H doors, one 18’ x 16’ O/H door, 4 man doors, a 5 ton crane hoist with a 16 ft hook height on a movable track so as to move across the shop, LED lighting, a two exhaust fan system, 3 phase power, a parts room in the mezzanine with shelving, one washroom with shower, lunch room equipped with sink and cabinets, cement floor with metal clad interior walls, outdoor building lights. The shop offers two heating systems: two radiant heating tubes on opposite sides of the shop and an underfloor heating system. In the mechanical room is a Hotsy pressure washer and plumbed in large air-compressor. Outside the shop area is a graded truck loading ramp and a coverall building. On this site are full hookups for two camp shacks with sewer line and services tied into the office building. Plenty of room to expand. The modular office building offers three offices, a large reception and conference area, a washroom and spacious entryway. This property is well priced below replacement cost! With approval from municipality, the size of this lot, and Highway #35 frontage, there is potential for the buyer to subdivide the land and resale for other potential businesses such as a truck car wash, hotel development to name a few. The possibilities are yours to explore! Additional notes: Modular office: Make: Northgate Trailer Industries Ltd. Serial #12335-1240-0-1-IT96 CSA: LL98266 Model: office October, 1996 Foundation: Steel pilings
Listing Brokerage: Grassroots Realty Group Ltd.










