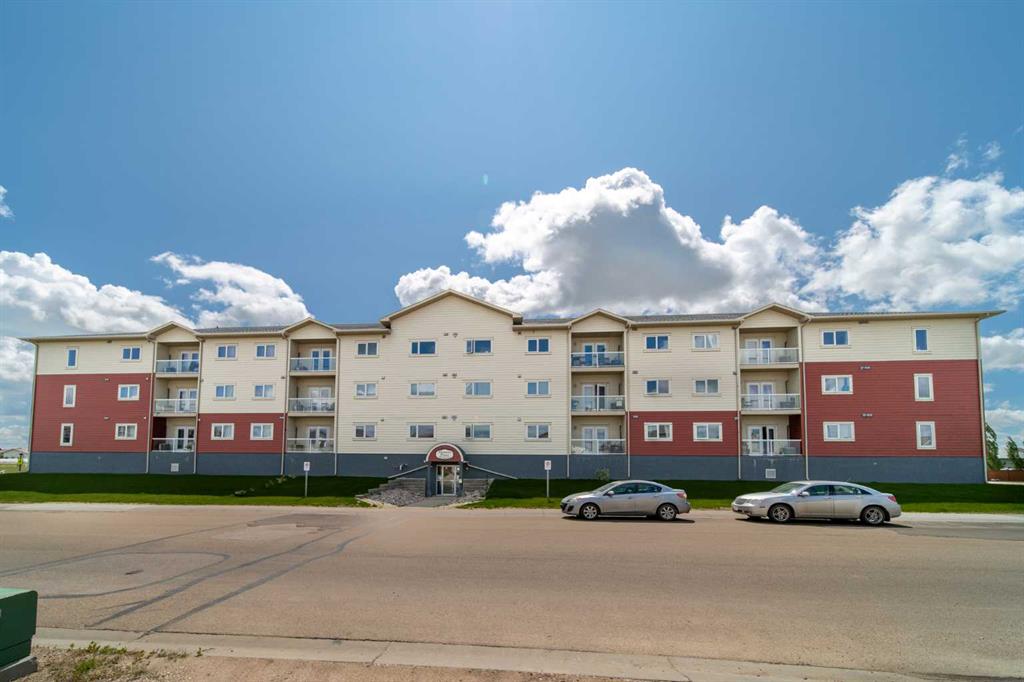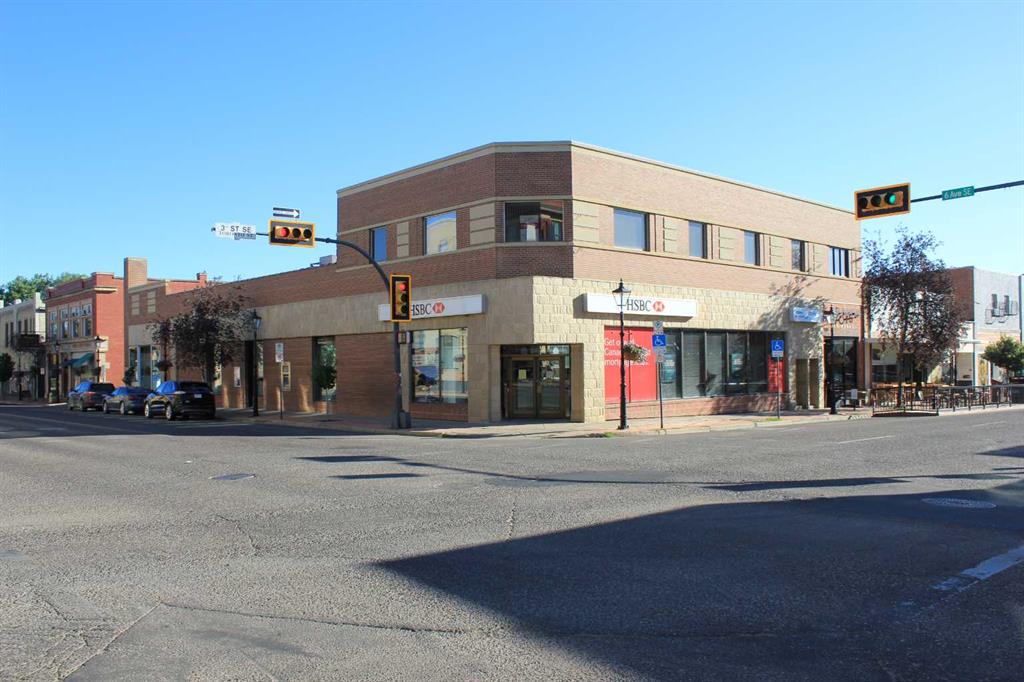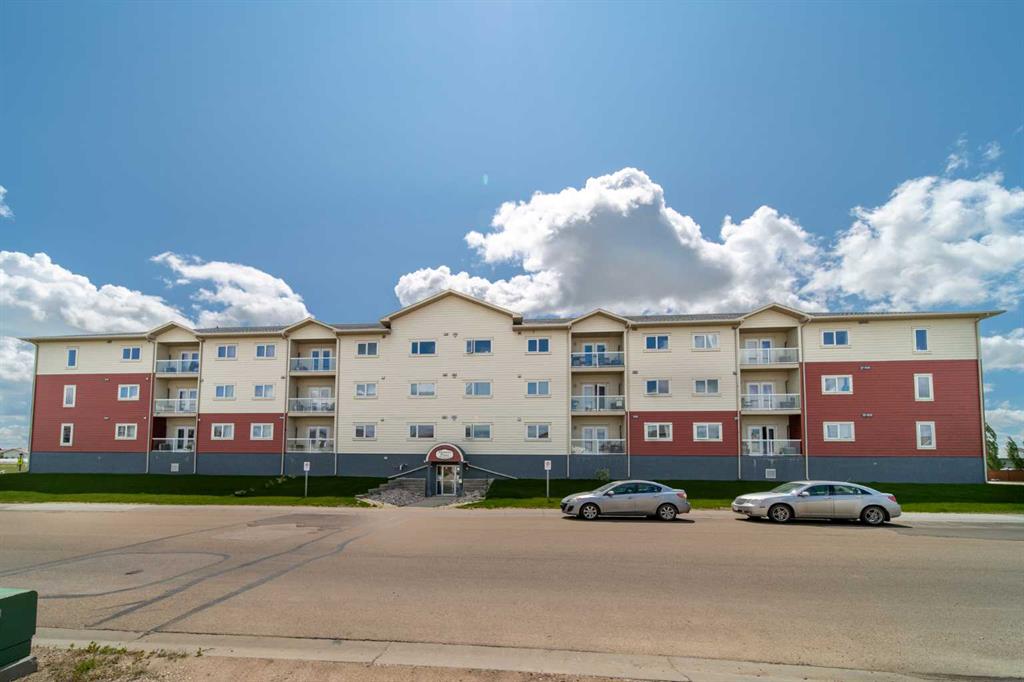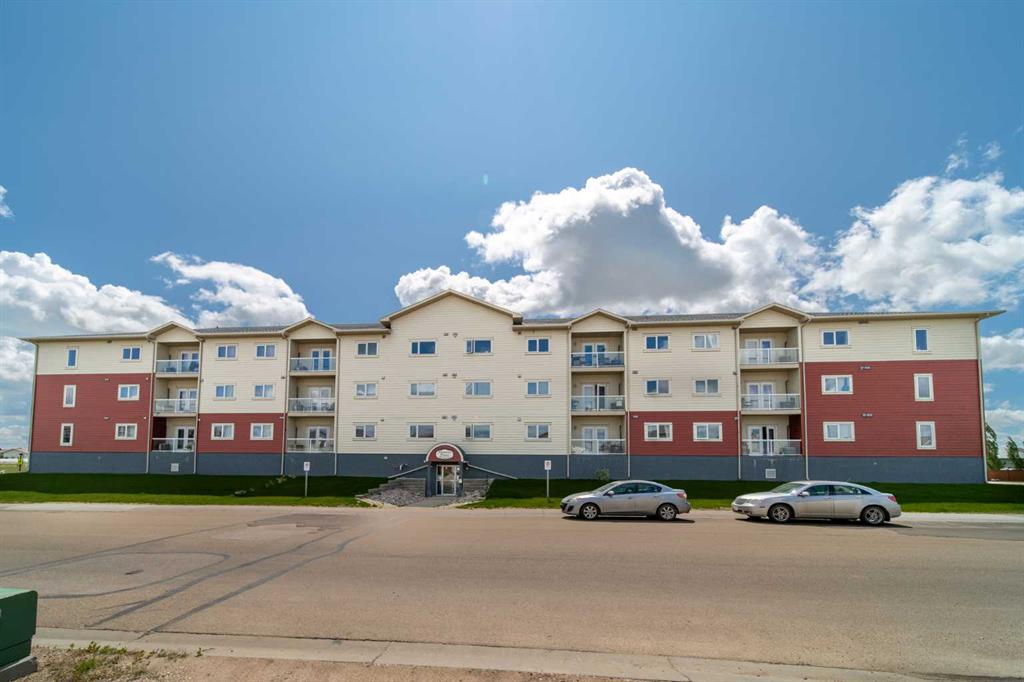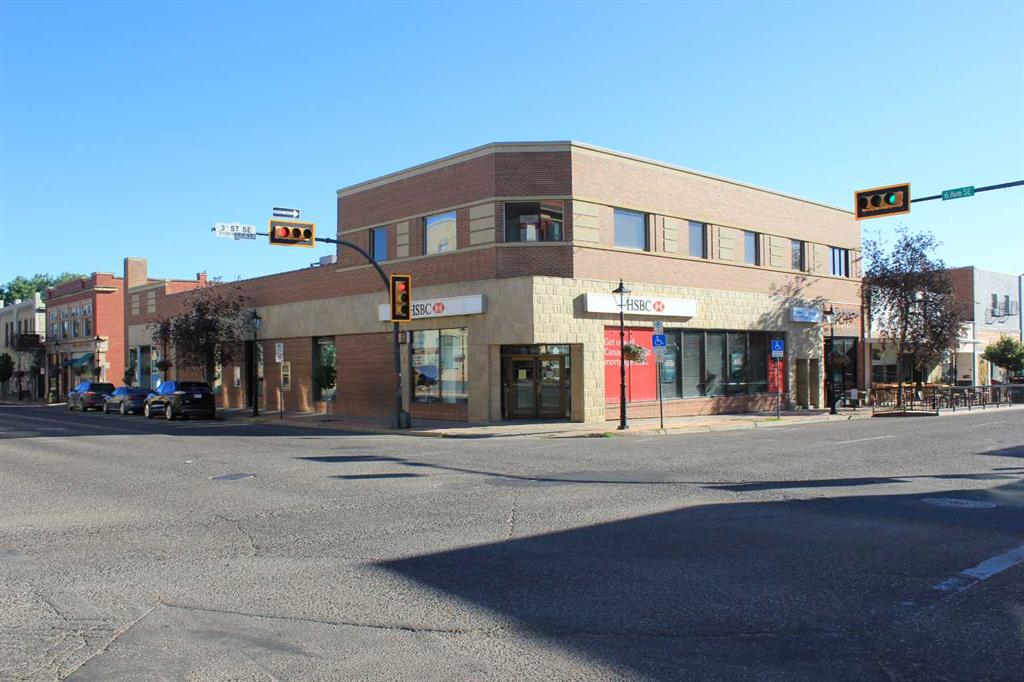402, 2609 11 Avenue , Wainwright || $235,000
Convenience and Comfort at Morgan Place Condos! If you’re looking for a spacious, low-maintenance home in a prime location, look no further than this stunning two-bedroom apartment-style condo in the sought-after Morgan Place Condos. Built in 2009, this well-designed unit offers the perfect blend of modern living and everyday convenience. One of the standout features of this condo is its generous layout, offering two nicely sized bedrooms and a 4-piece bathroom. Whether you need extra space for a growing family, a home office, or a guest room, this condo has you covered. The open-concept kitchen, dining, and living area create a warm and inviting space, perfect for entertaining or relaxing after a long day. Storage is never an issue, thanks to the dedicated laundry room that also doubles as a storage area. You\'ll have plenty of space to keep your belongings organized while enjoying the convenience of in-suite laundry. Say goodbye to yard work! This maintenance-free lifestyle allows you to focus on what truly matters while enjoying the perks of condo living. One of the biggest bonuses of this unit is the heated underground parking—no more scraping ice off your car in the winter or worrying about parking spots. Located close to all amenities, you’ll have everything you need just minutes away, including shopping, restaurants, schools, parks, and walking trails. Don’t miss this fantastic opportunity to own a beautiful condo in a prime location. Contact us today to schedule a viewing and see for yourself why Morgan Place Condos is the perfect place to call home!
Listing Brokerage: CENTURY 21 CONNECT REALTY










