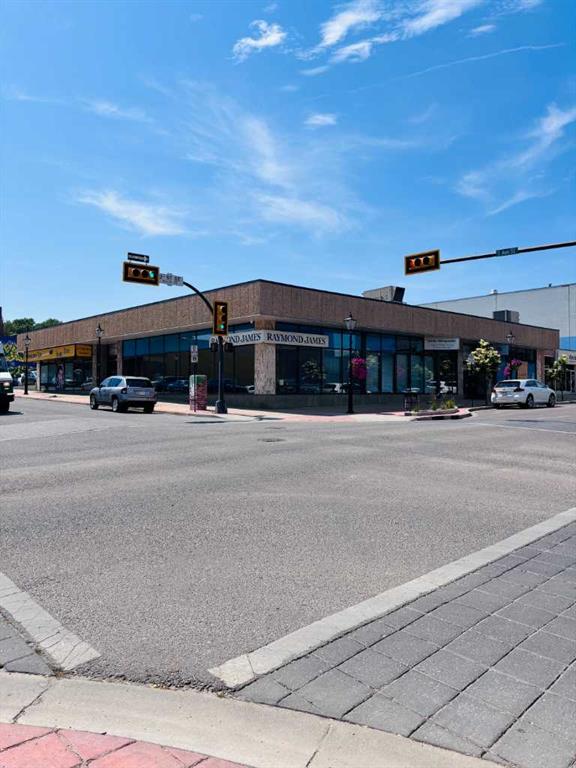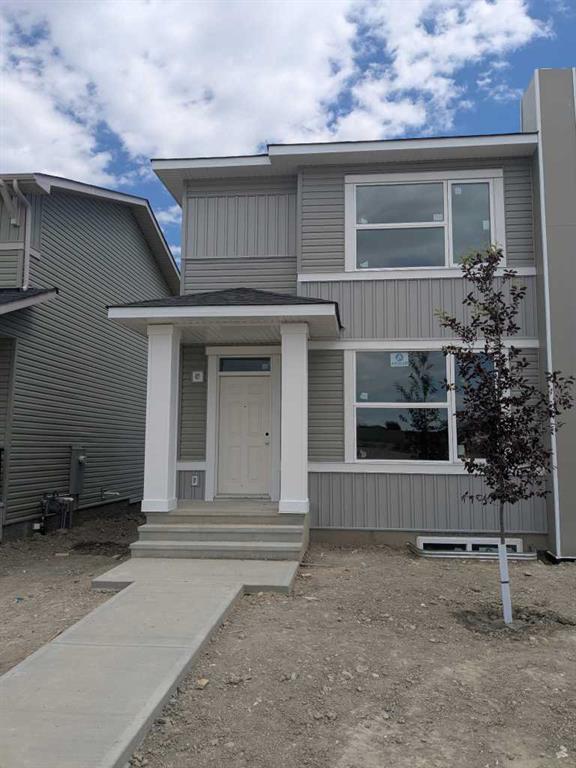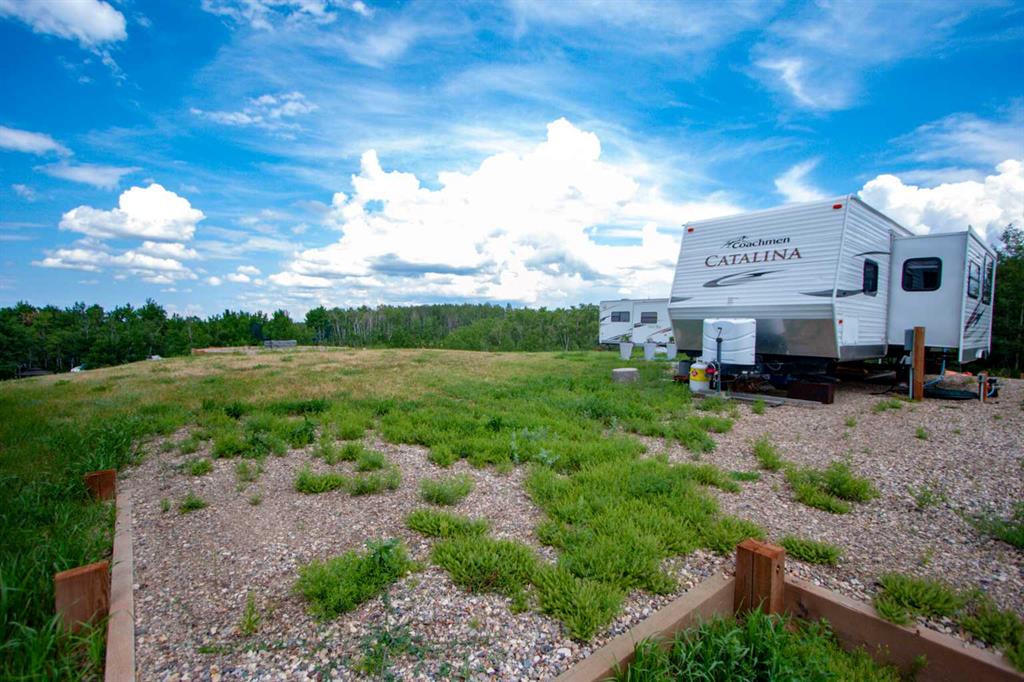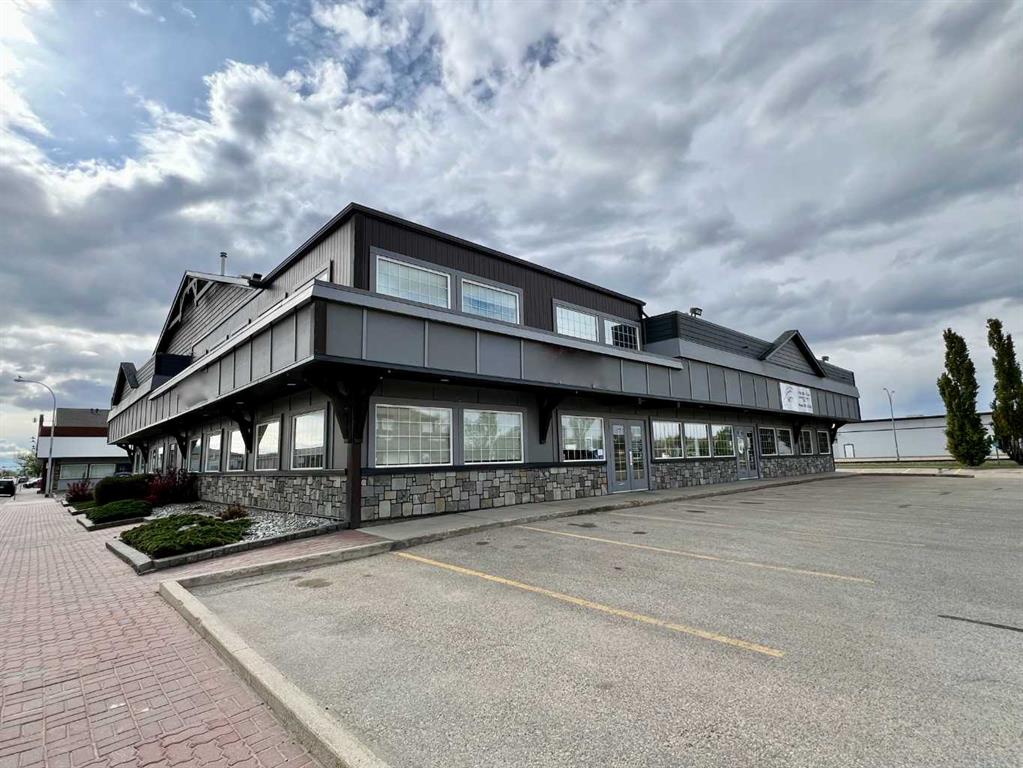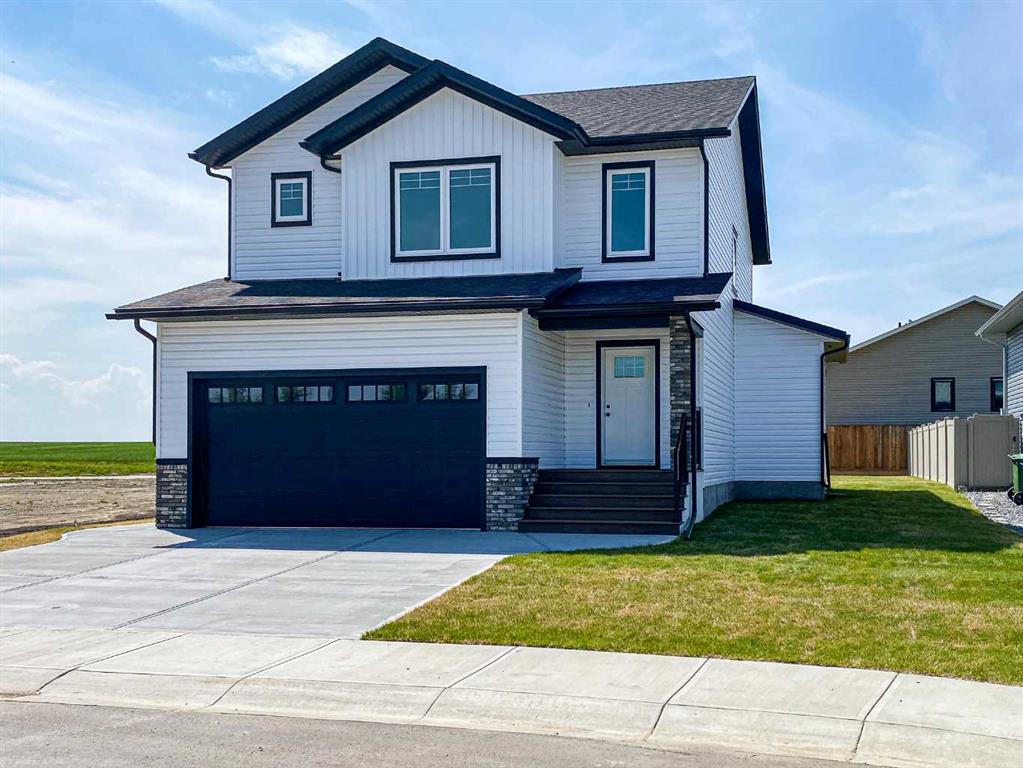4 Williams Avenue , Olds || $687,000
Modern Comfort Meets Thoughtful Design. Welcome to 4 Williams Avenue—a beautifully crafted, brand-new home that seamlessly blends comfort, style, and convenience in the heart of Olds. Designed with both functionality and elegance in mind, this residence features 4 spacious bedrooms, 4 bathrooms, and sun-filled living spaces. The main floor showcases a bright open-concept layout, centered around a contemporary kitchen with a large island—perfect for casual dining or entertaining. The adjacent dining area leads through a west-facing patio door to a covered deck complete with a gas BBQ hookup, ideal for enjoying evening sunsets. The living room offers a warm and welcoming space, perfect for hosting guests or unwinding after a long day. This level also includes a stylish 2-piece powder room, a practical boot room, and access to the double attached garage, equipped with in-floor heating and pre-wired for an EV charger. Upstairs, the spacious primary suite offers a private retreat, featuring a generous walk-in closet and a sleek 4-piece ensuite. Two additional bedrooms share another well-appointed 4-piece bathroom, while a conveniently located laundry room completes the upper level. The fully finished basement provides even more living space, built with energy-efficient ICF walls and in-floor heating for year-round comfort. This level includes a cozy family room, a fourth bedroom, and an additional 4-piece bathroom—ideal for guests or extended family. High-end finishes throughout the home include durable vinyl plank flooring and elegant quartz countertops, combining low maintenance with modern style. Take in scenic horizon mountain views that add a stunning natural backdrop to your daily life. Built with sustainability in mind, this home is solar-ready—future-proofed for energy-efficient living. Whether you’re looking for your forever home or a welcoming retreat, this property offers the perfect opportunity to live comfortably in a thriving, family-friendly community, close to schools. Don’t miss your chance—book your showing today and discover all that this property has to offer!
Listing Brokerage: Century 21 Bravo Realty










