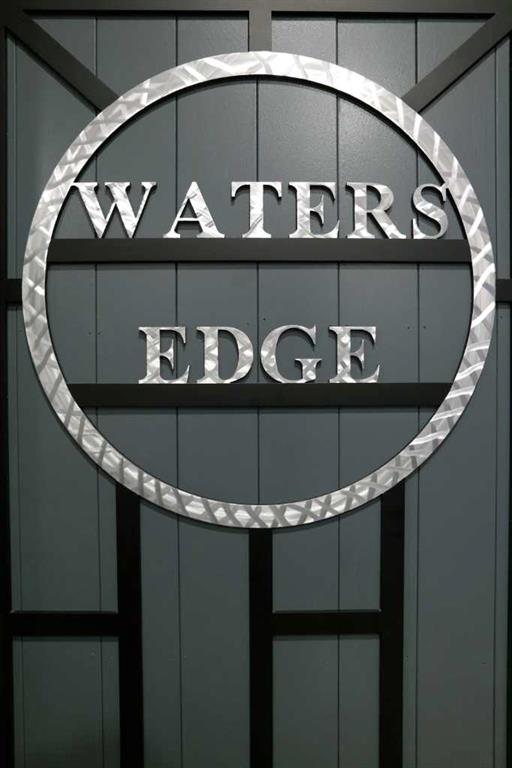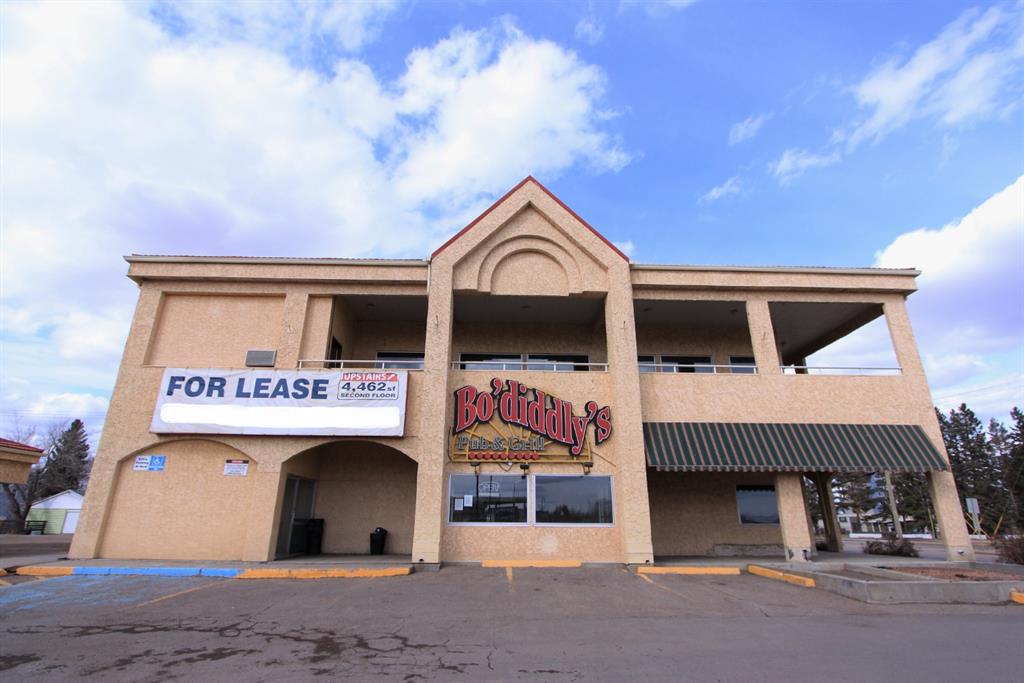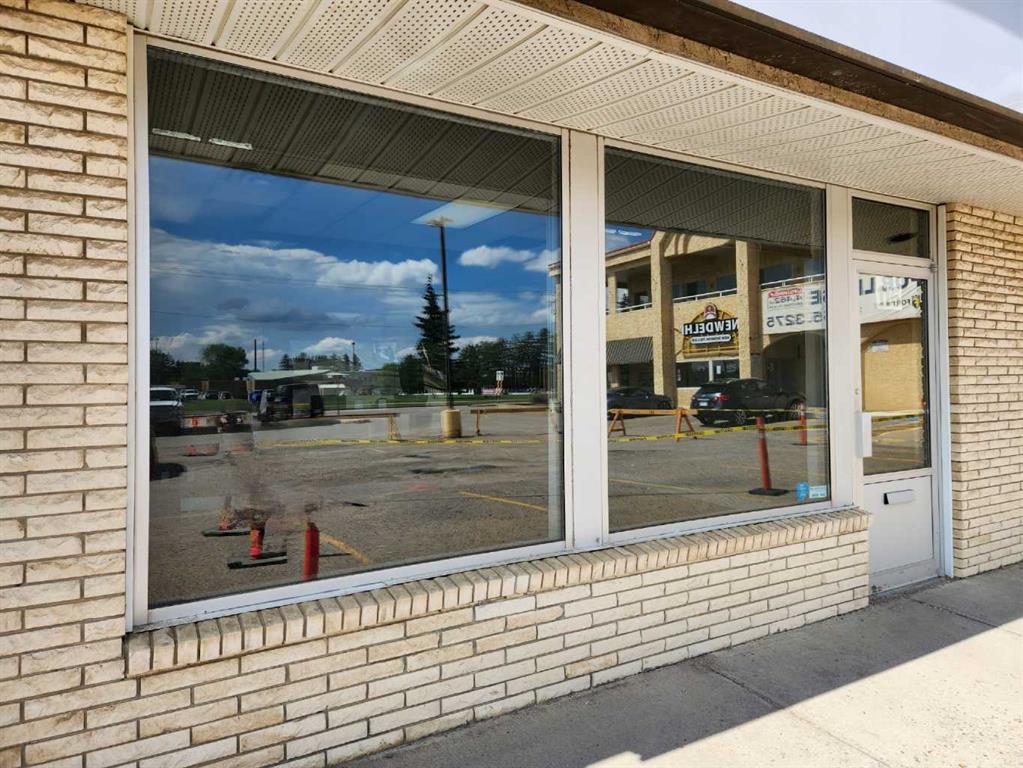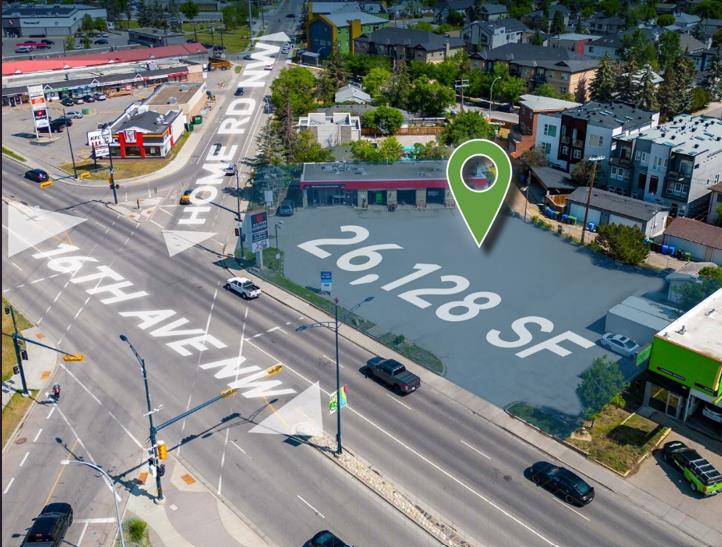8, 186007 PRIDDIS VALLEY Road W, Priddis || $135,000
A restaurant and pub opportunity in the Hamlet of Priddis. Priddis is a local tourist destination and minutes away from the expanding southern boundary of Calgary. The owners have just reduced their price to considerably less than replacement cost. The mall the Pub is located in is also for sale so possibly an excellent opportunity for an entrepreneur. For the past 5 years the current owners made this establishment the \"go-to\" location for great food, entertainment and private catered events. Patrons can enjoy morning breakfast and coffee and a slice of fresh baked loaf to go, lunch midday, or stop for a meal and beverage at the end of a full day of adventure in the great outdoors (Bragg Creek Recreation Area is only 20 minutes to the West). There are also nights of music bingo, live music, paint and sip along with daily menu specials. The business has grown! The restaurant and pub are currently open 5 days a week so there are 2 more days of opportunity that await your creativity. The pizza is one item always in demand and the pizza room is conveniently located on the pub side. The equipment is well maintained. There is potential to run VLTs. In the warmer months there is room on the front veranda for more patrons. The owners also do catering, host private functions and are involved in 2 hot lunch programs at neighboring schools. The Priddis Community Association also hosts many events with patrons hitting Waters Edge before and/or after the functions. With the growth of Calgary and the surrounding areas, there has been an increase in patrons. Growth is evident as you drive into Priddis and Calgary is only minutes away!
Listing Brokerage: CIR Realty




















