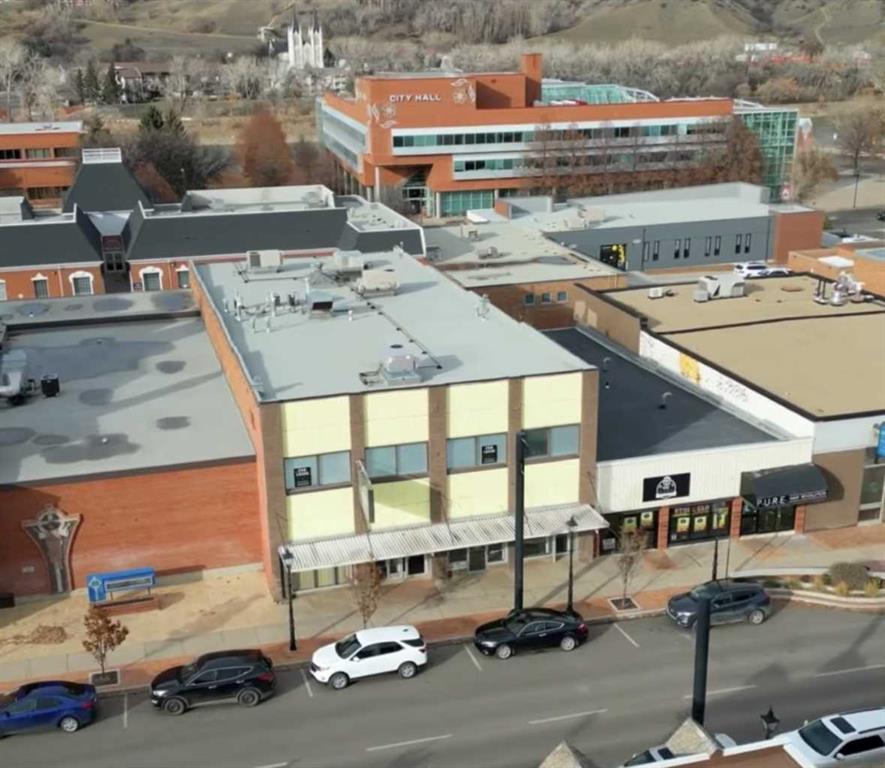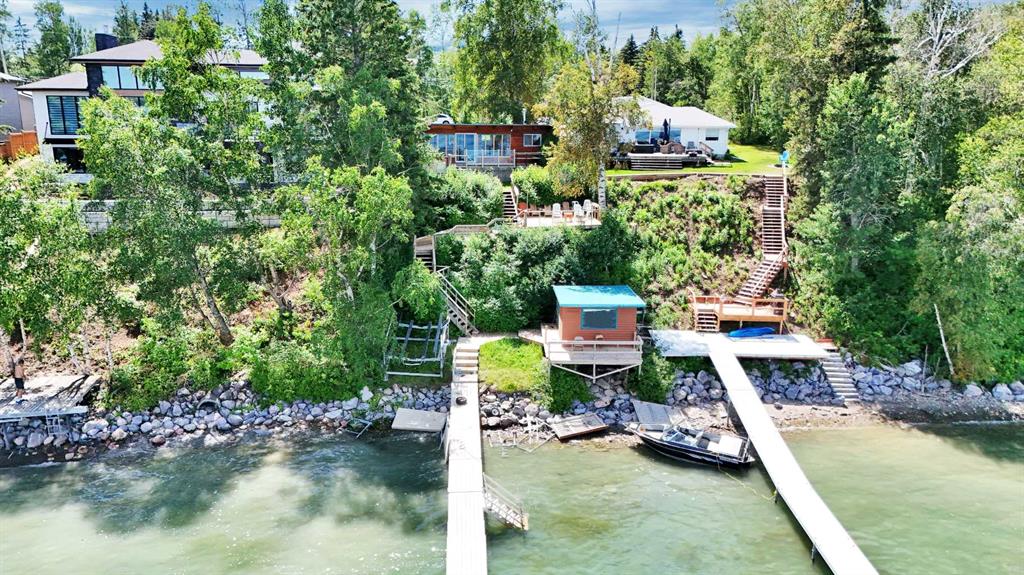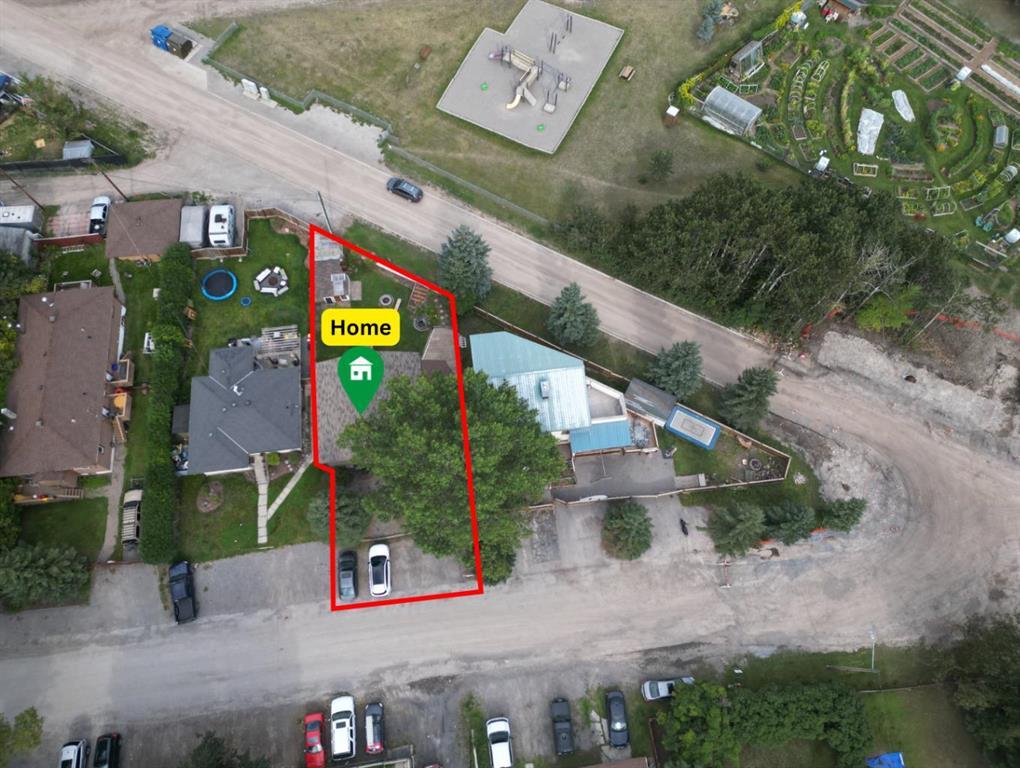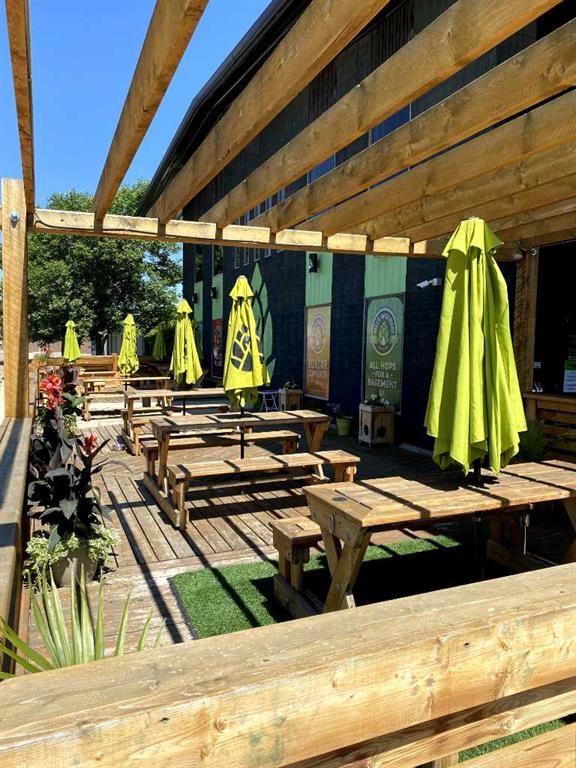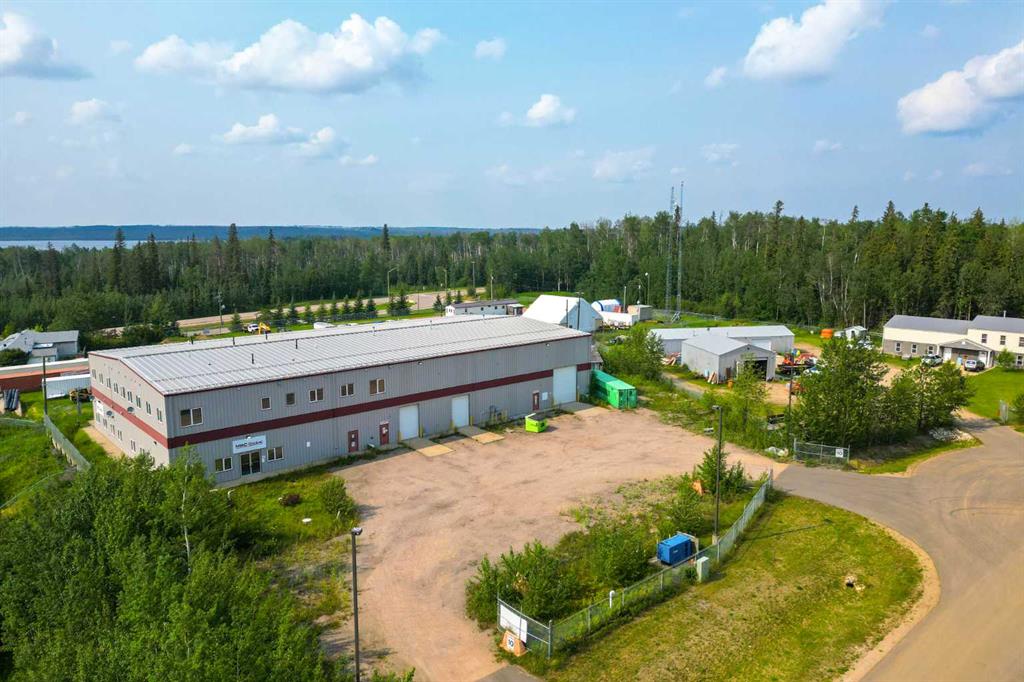105 Oak Court , Anzac || $2,200,000
For Sale – 105 Oak Court, Anzac, AB - 20,259 SF Office/Warehouse with Residential Component | 1.21 Acres | Zoned Business Industrial (BI) An exceptional opportunity to acquire a well-maintained and highly functional industrial warehouse property located in Anzac, Alberta—just 36 kilometres southeast of Fort McMurray along Highway 881. Positioned near major oil sands operations such as Long Lake and Hangingstone, this versatile facility offers both operational efficiency and investment potential for owner-users or industrial investors. Constructed in 2008, the steel-frame building totals 20,259 square feet and sits on a fully fenced 1.21-acre site with a secured gate and ample marshalling area at the front. The property includes a 15,120 square foot industrial shop featuring two 8’x12’ and one 12’x16’ grade-level loading doors, warehouse racking, and approximately 20-foot clear ceiling height. A spacious reception area welcomes visitors, with well-appointed main floor offices, a boardroom, and a staff room supporting day-to-day operations.
Above the warehouse, the 5,139 square foot upper level includes multiple residential suites, which can be converted to additional office space depending on business needs. The site also includes a double-car garage and HVAC units, as shown in the marketing materials. Utility infrastructure includes 800 Amp, 208V power, a backup CAT generator, and 25 separate internet connections for enhanced connectivity. The property currently uses holding tanks for water and sanitary services, with municipal connections available at the property line for future hook-up. Overall, 105 Oak Court is a thoughtfully designed, move-in-ready property in overall good condition, offering rare flexibility with its industrial and residential components in a strategic location within Alberta’s energy corridor.
Listing Brokerage: COLDWELL BANKER UNITED










