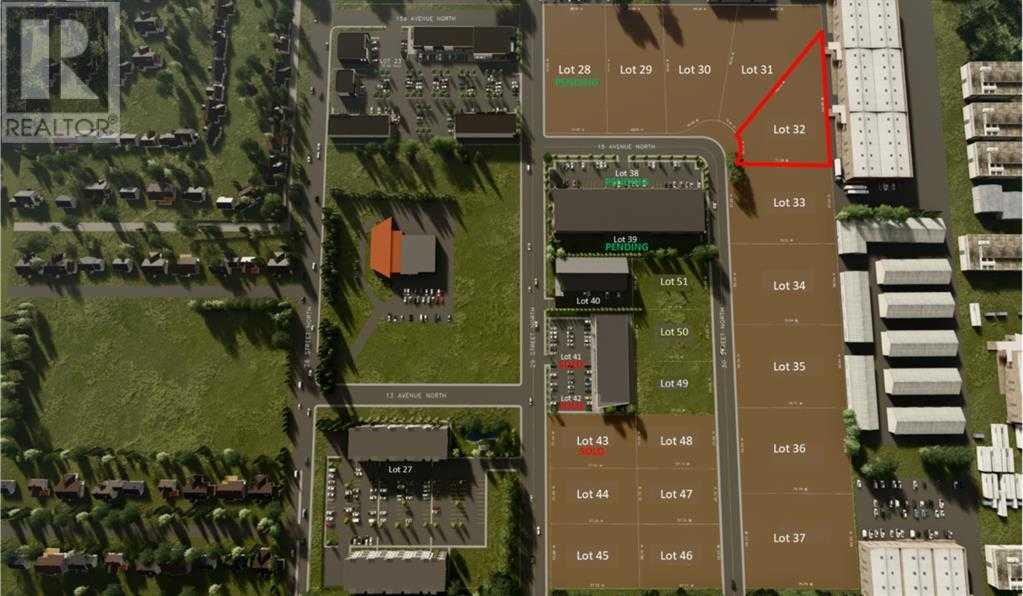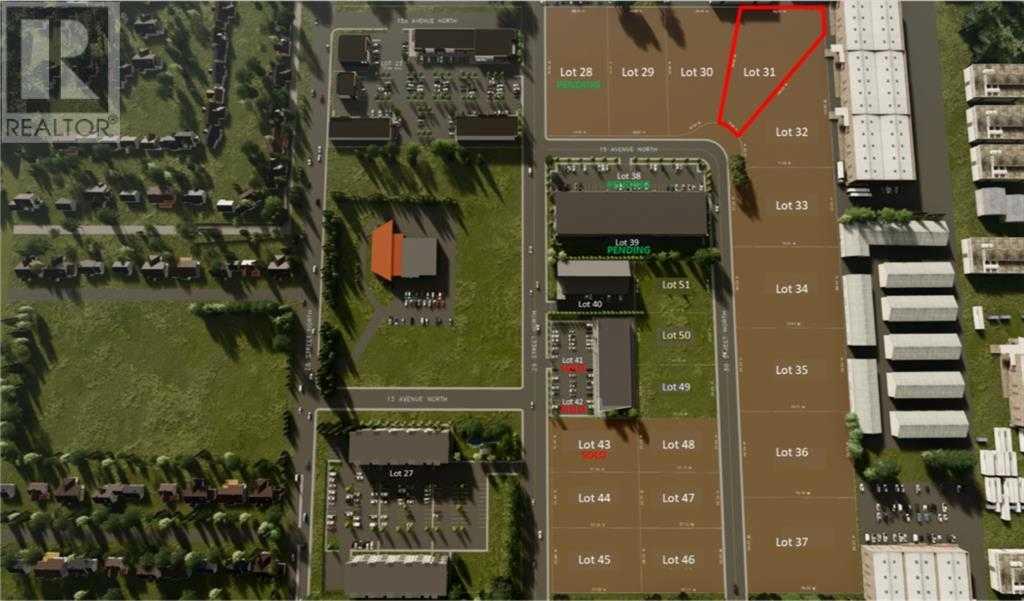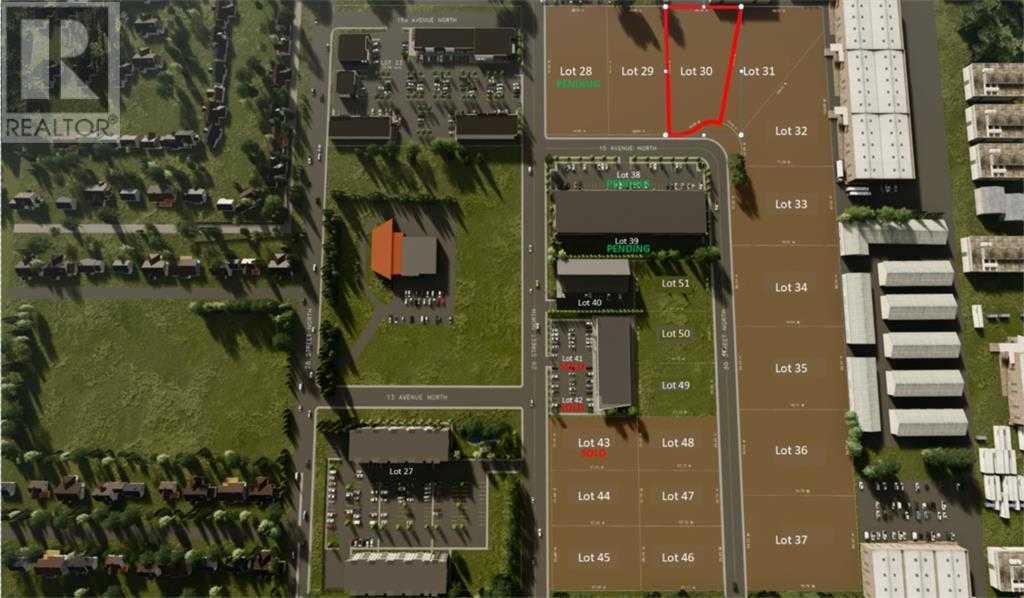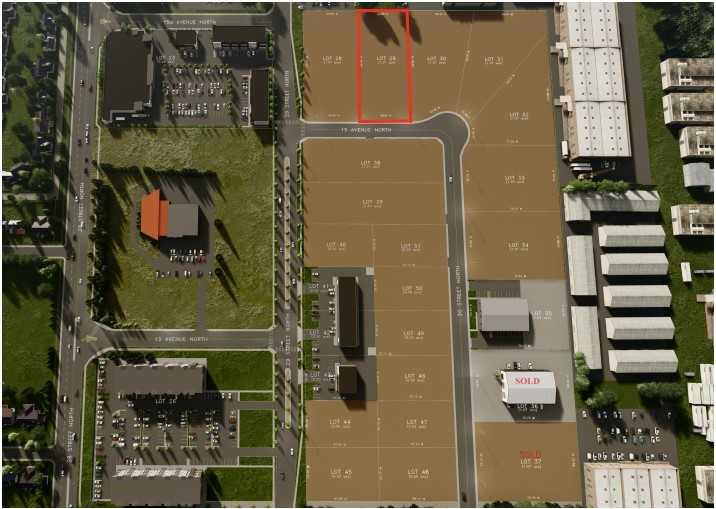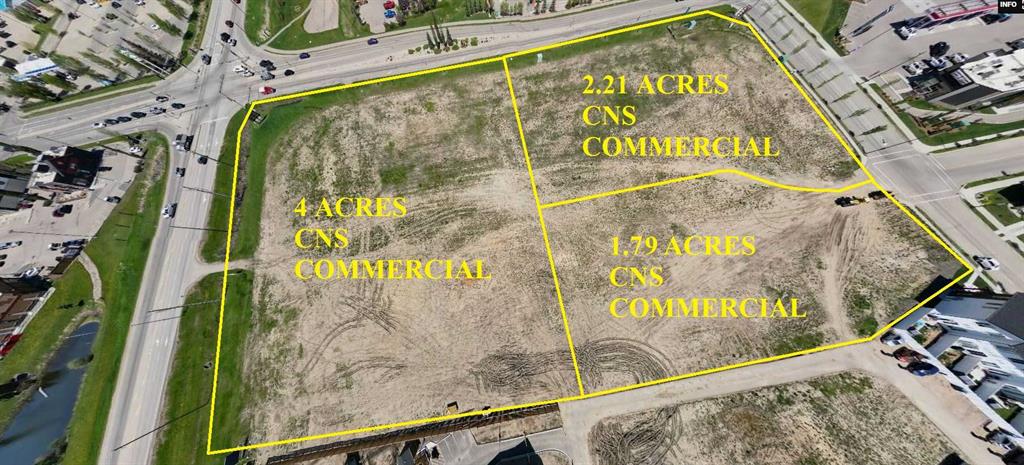0 IRON GATE Boulevard , Sylvan Lake || $1,253,000
SYLVAN LAKE IS BOOMING! 1.79 ACRES of prime commercial land zoned CNS (Serviced to property line and ready for development). This exceptional commercial development site is strategically located right on Iron Gate Blvd. in Iron Gate-Sylvan Lake subdivision amongst high density residential. Its part of the only undeveloped commercial corner in what has transitioned into the thriving Town of Sylvan Lake\'s prime shopping corridor. The residential component of the quarter section is advancing rapidly with many phases complete and homes occupied. A 52 unit townhome site is rapidly selling (nearly sold out). There is a 98 unit apartment that is almost fully occupied south of this 1.79 acre commercial parcel, as well as a 1.69 acre multi family site (beside it) with a pending plan for an 89 unit luxury adult apartment. A 55 lot phase that is serviced (south of the 8 acre site-nearly sold out) with a mix of townhomes and single family homes is nearly sold out to builders with much of it already under construction or homes sold an occupied. The east side of the property has a 42 townhome lots development which currently is being built on. A 26 lot single family home phase has just been serviced on the south side of the property with home construction to begin this year. The balance of the quarter consists of 88 acres of residential development land on the south side that will begin development in 2025 and will consist of approximately 500 new homes. Sylvan Lake is conveniently located approximately 1 hr 10 minutes in between Calgary and Edmonton, 15 minutes from Red Deer, voted one of the six top beach destinations in western Canada...it\'s become true 4 seasons destination with an incredible number of annual tourists. Want a larger parcel, there are two more attached CNS commercial site of 4 acres (MLS #A2241241) and 2.21 acres (MLS#A2241252) which could be combined to make an 8 acre site if desired.
Listing Brokerage: RCR - Royal Carpet Realty Ltd.










