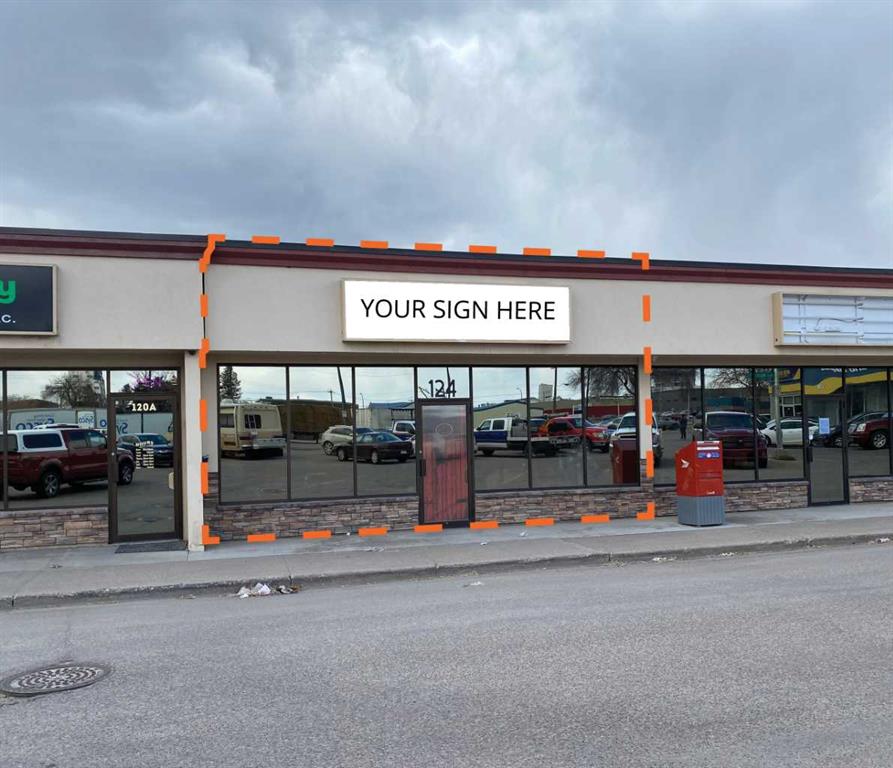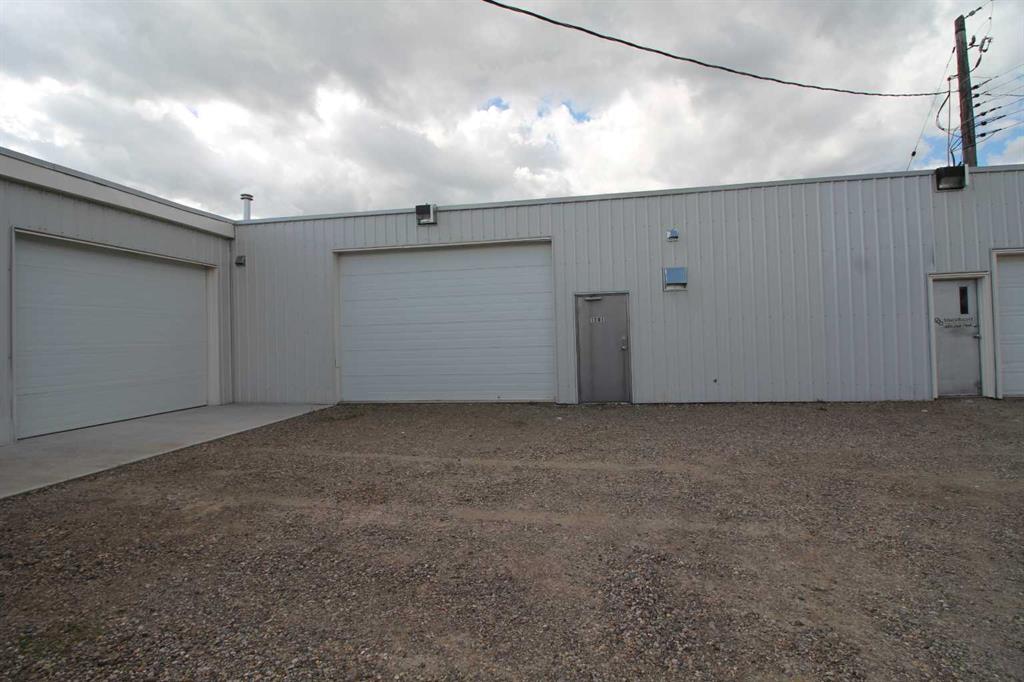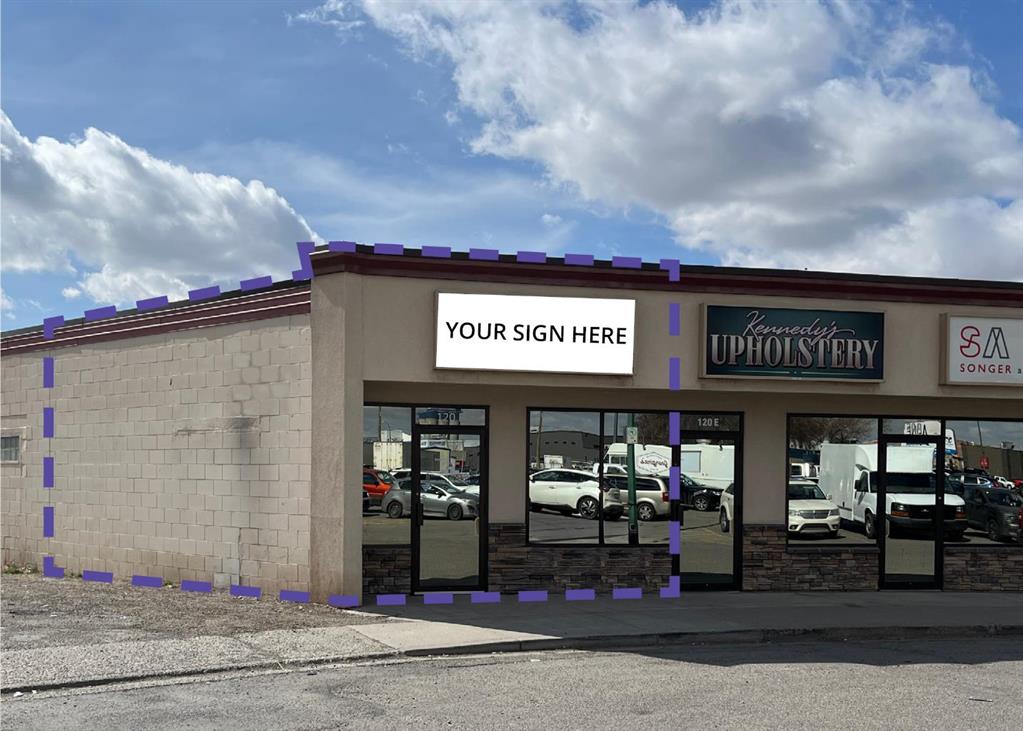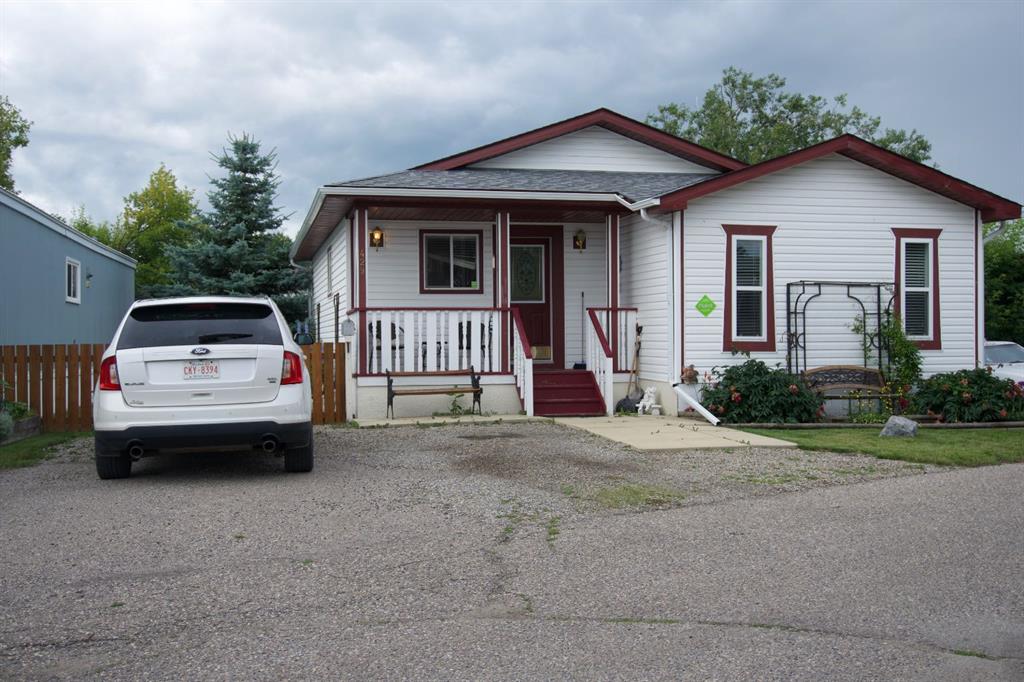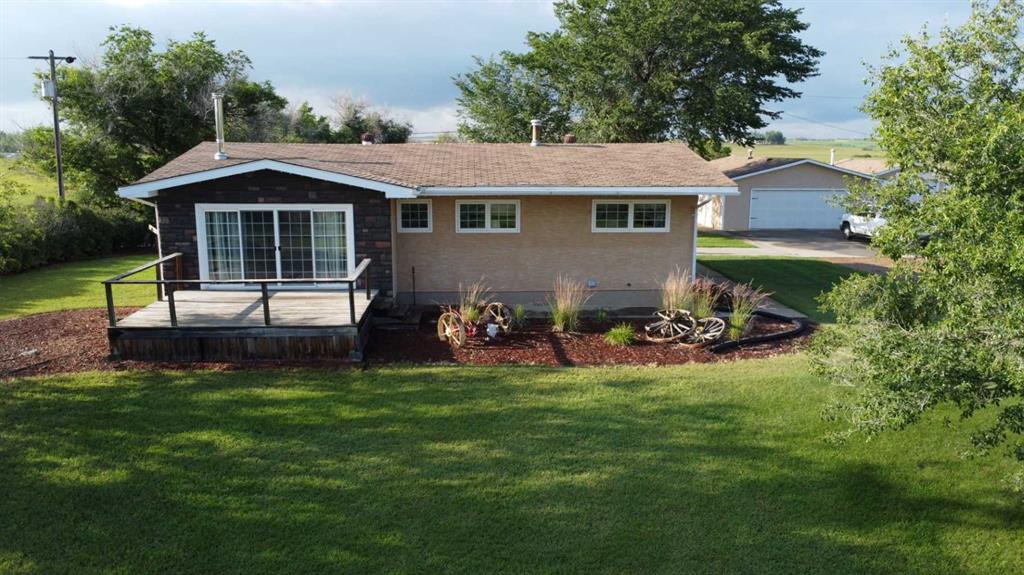502 Fox Lake Trail , Hanna || $575,000
Situated on an impressive 1.64 acres within the town of Hanna, this meticulously manicured property offers the best of both worlds—acreage living with in-town convenience. With no neighbors behind (just peaceful farmland views), this one-of-a-kind property is truly a private retreat. Perfect for hobbyists, mechanics, or anyone in need of extra space, this property features a 28x32 double garage, a 49x32 triple garage currently used as a workshop, a charming “she shed”/party shack, and a garden shed tucked at the back for tools and lawn care equipment. There’s also RV parking or space for all your extra toys behind the double garage. Step inside the extensively updated home and be welcomed by a spacious foyer with ample closet space. The main floor boasts a bright, open-concept kitchen designed for entertaining, complete with custom maple cabinetry with cherry accents, a walk-around island, walk-in pantry, and updated patio doors leading to the rear deck. The living room is equally impressive, featuring a cozy wood-burning fireplace set on cottage-style brick and another set of patio doors that open to your front deck—ideal for soaking in both sunrises and sunsets. The main floor also includes a large primary bedroom with a 2-piece ensuite, a second bedroom (currently used as an office), and a 4-piece main bathroom with a jetted tub. Downstairs, you’ll find a spacious family room, two additional bedrooms, a 3-piece bathroom, a large laundry area, and cold storage—plenty of space for the whole family or guests. Additional highlights include town water service with the convenience of a private well for watering the yard, central air conditioning to keep you comfortable all summer long, and thoughtfully curated perennial landscaping that adds color and charm to the yard year after year. Enjoy quiet evenings around the outdoor firepit, host gatherings on your front and back decks, and appreciate the quality craftsmanship and care that has gone into every corner of this home and property. With numerous upgrades throughout—including windows, exterior doors, and mechanical systems—this home is as functional as it is beautiful. This property truly has it all—privacy, space, and luxury—all within the town of Hanna. Whether you\'re looking to settle down, run a home-based business, or simply enjoy more room to breathe, this is the opportunity you\'ve been waiting for. Call your REALTOR® today to book your private showing. Don’t miss out on this exceptional property!
Listing Brokerage: eXp Realty










