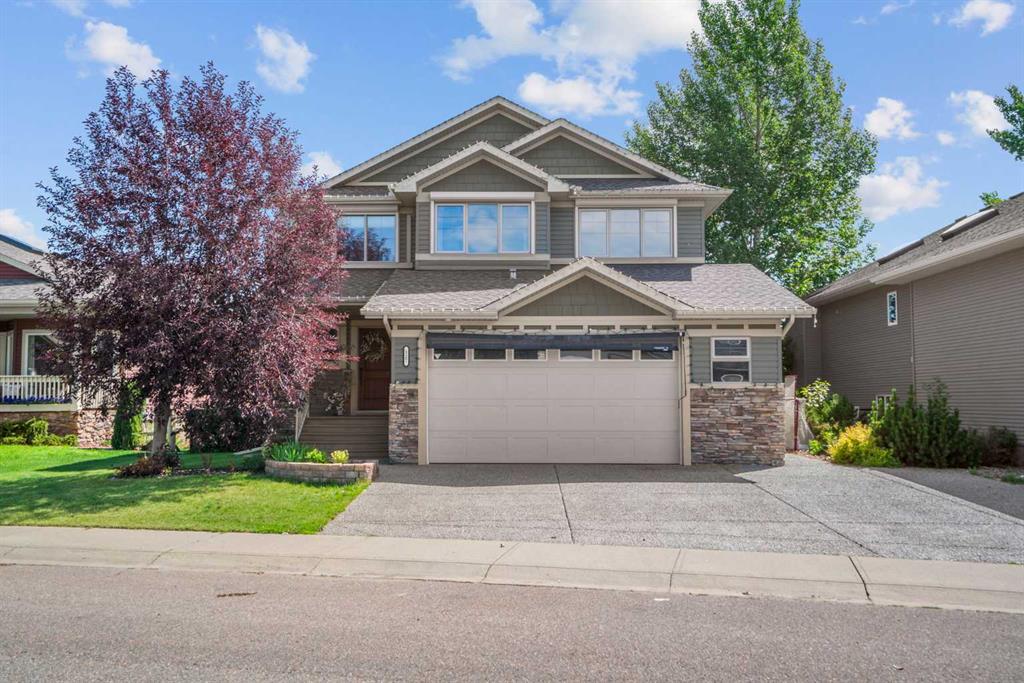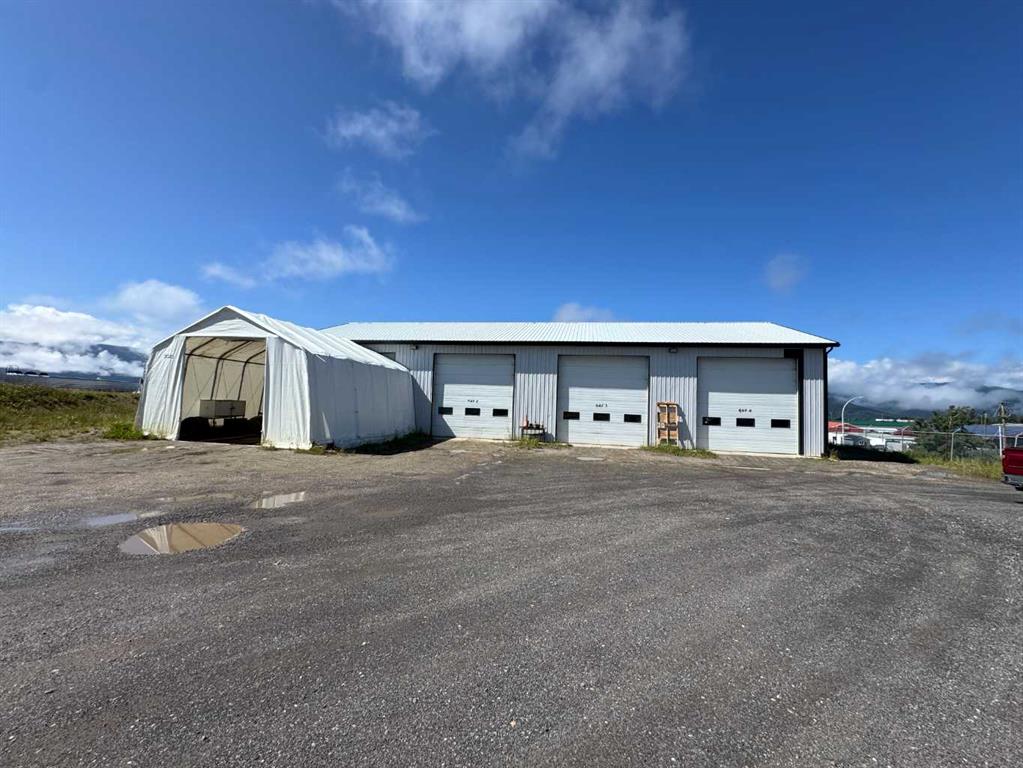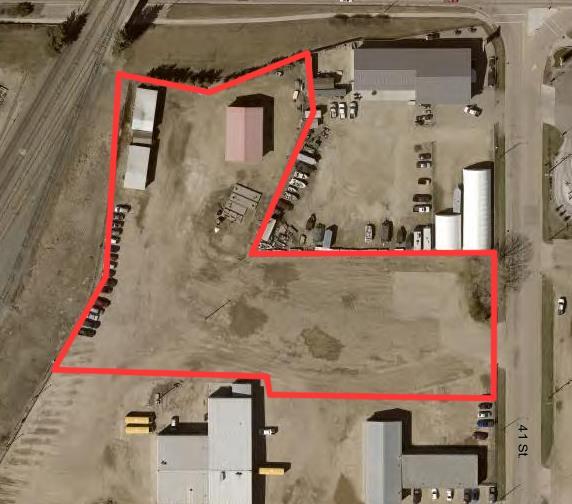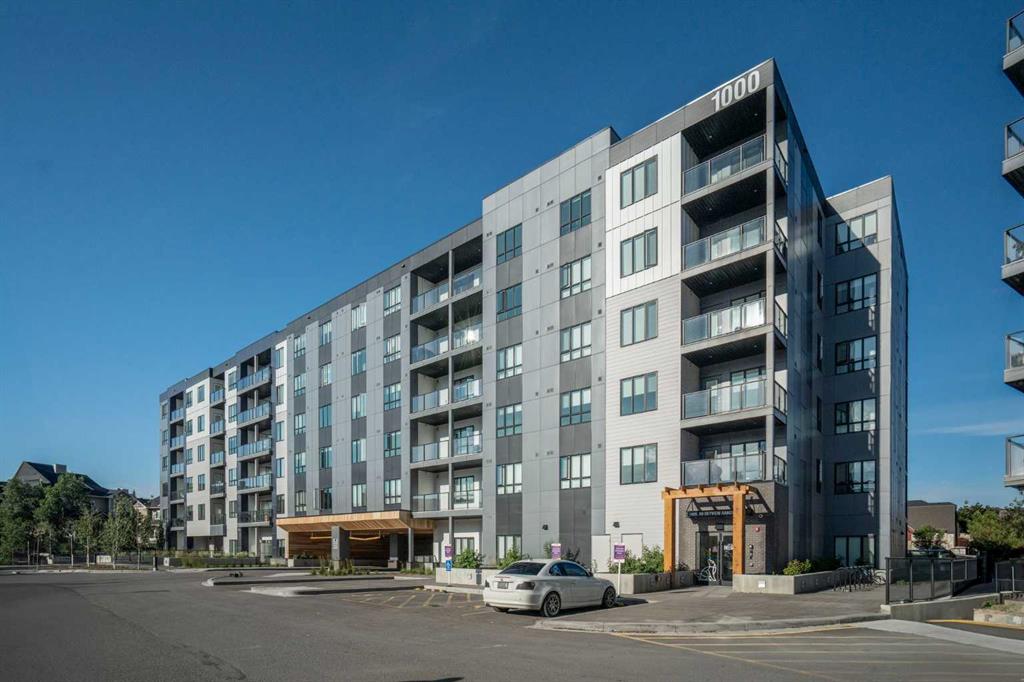127 Hillcrest Boulevard , Strathmore || $799,000
Stunning Custom-Built Two-Story Home in Strathmore
IMMEDIATE POSSESSION AVAILABLE!
Impeccably maintained and tastefully designed, this beautiful home is located in the highly sought-after community of Hillview. Offering over 2,300 sq ft of living space, it features 4 bedrooms, 4 bathrooms, a fully developed basement, central air, central vac, a heated double attached garage, and an oversized exposed aggregate driveway. The backyard is fully landscaped and backs onto a greenspace and park.
Enjoy all the benefits of living in Hillview: a quiet, family-friendly neighborhood close to schools, shopping, walking paths, the Strathmore Golf Course, and other local amenities.
The main level offers an open floor plan with a welcoming foyer and vaulted ceilings. The kitchen is equipped with granite countertops, a two-tiered island, new stainless steel appliances, and a walk-through pantry. The bright dining area with coffered ceilings flows into a cozy living room with a gas fireplace. A laundry room and convenient half bath complete this level.
Upstairs features a sunny bonus room, spacious primary bedroom with walk-in closet and ensuite with jetted tub, plus two more bedrooms and a full bath.
The fully finished basement is ideal for entertaining, with 9-foot ceilings, a full wet bar, built-in entertainment system, second gas fireplace, fourth bedroom, full bathroom, and a dedicated office space.
Step outside to a low-maintenance deck and a beautifully landscaped yard backing onto the park.
This home is loaded with upgrades and ready for its next owners. Book your showing today!
Listing Brokerage: RE/MAX Key




















