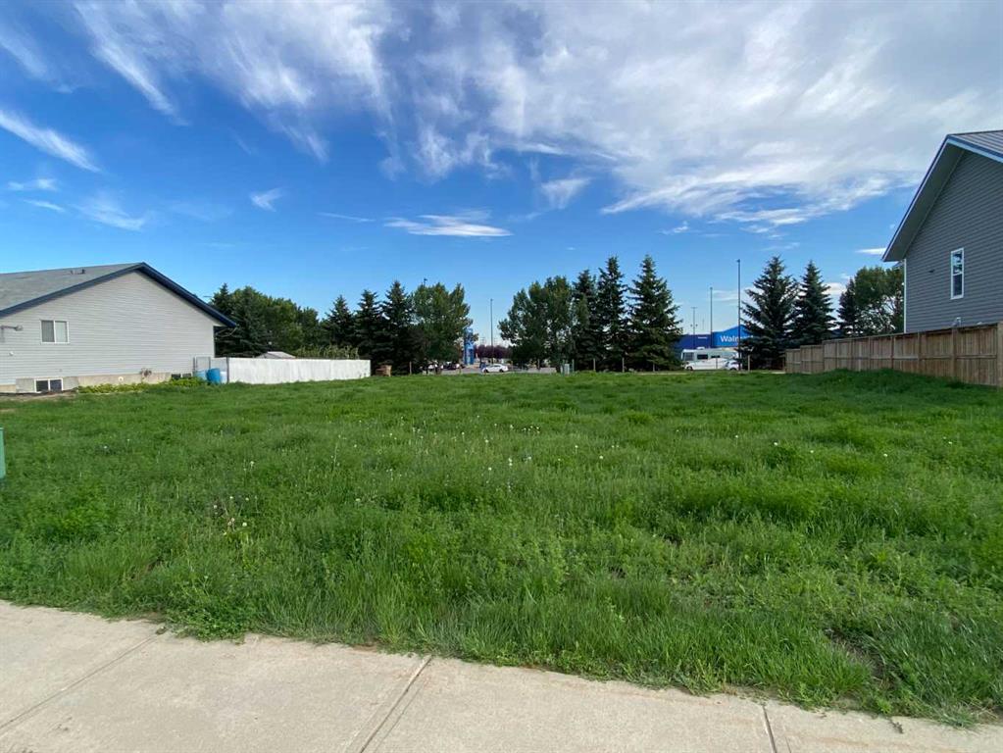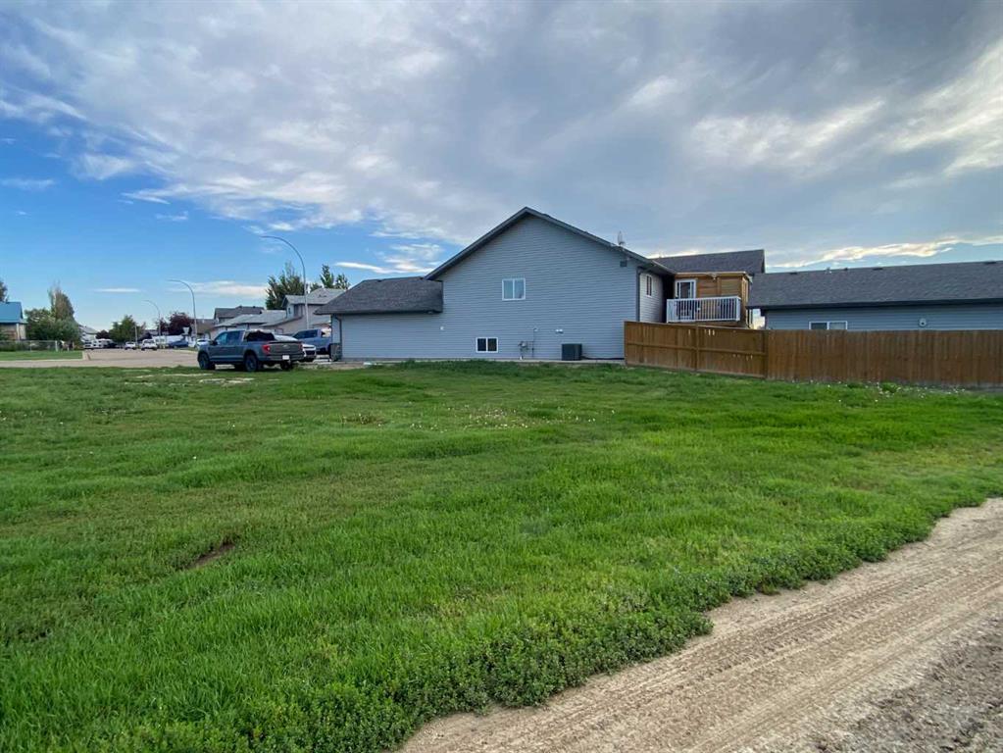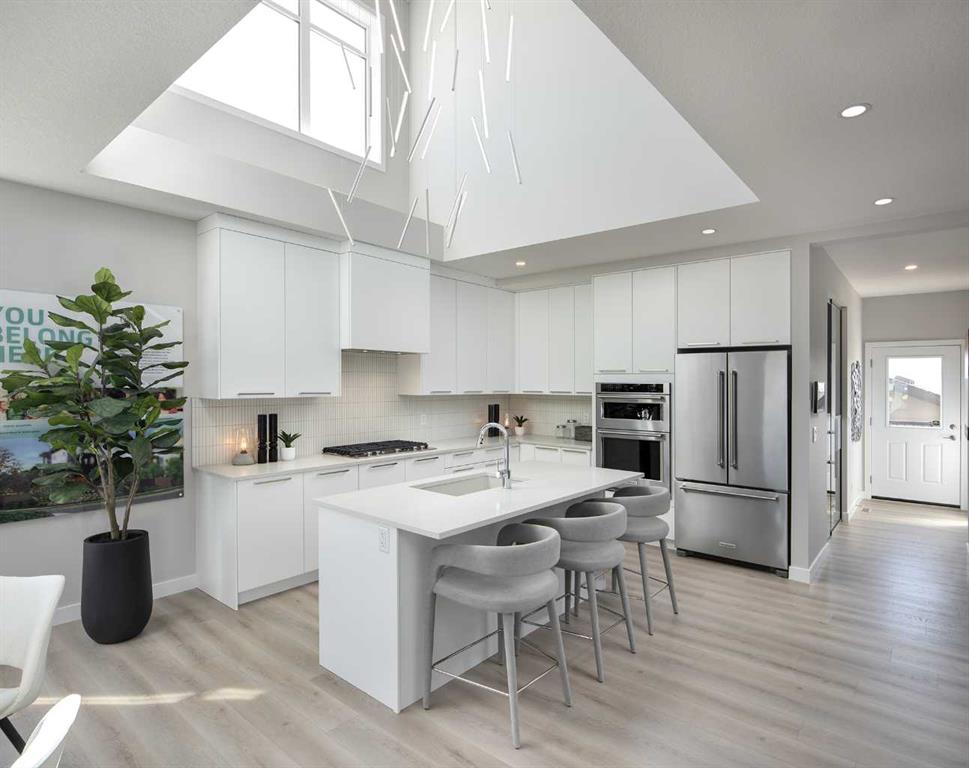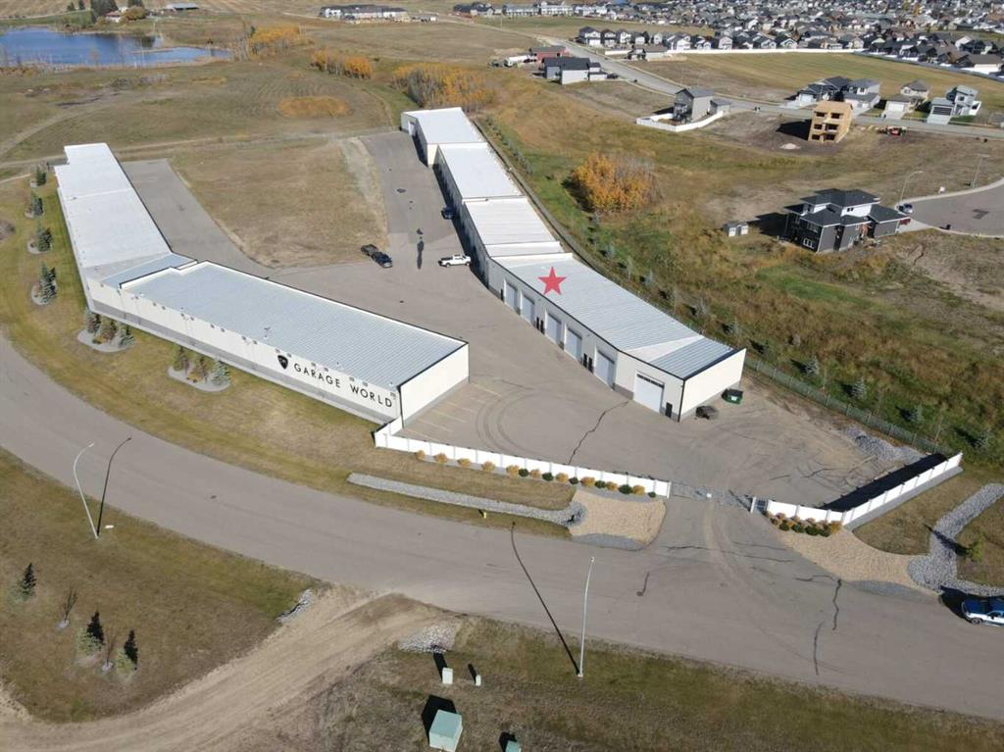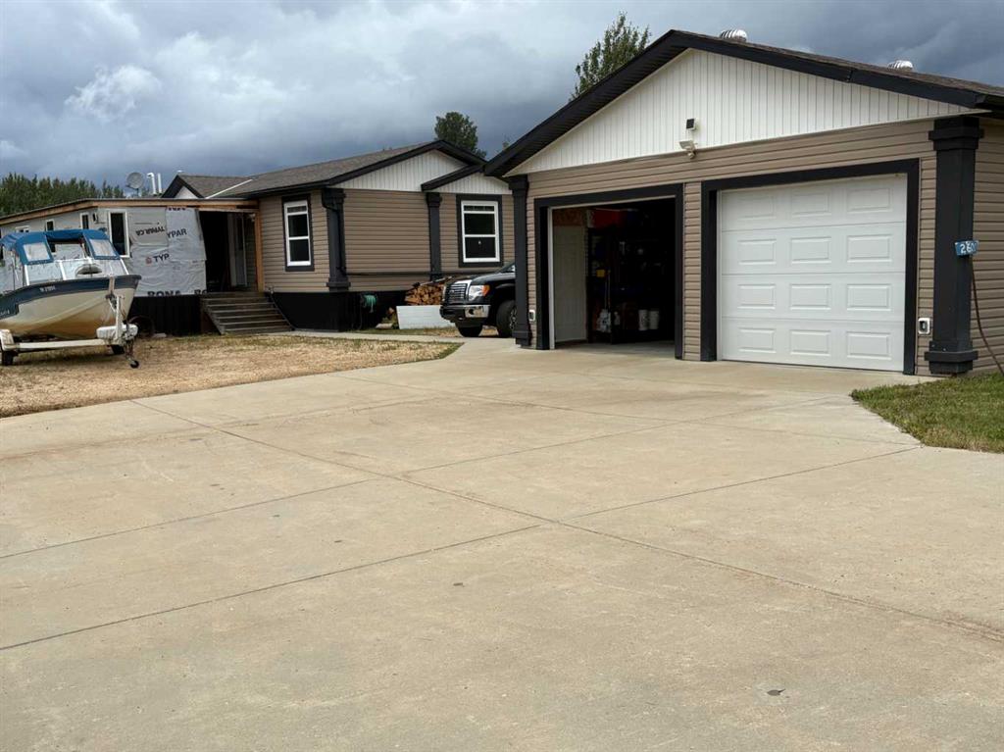51 Heartwood Villas SE, Calgary || $881,900
Exquisite & beautiful, you will be impressed by Jayman BUILT\'s stunning SHOW HOME - YOHO with SIDE ENTRANCE in the up-and-coming Southeast community of Heartwood. A lovely new neighborhood with parks and playgrounds welcomes you into a thoughtfully planned living space featuring craftsmanship & design. Offering a unique open floor plan featuring an outstanding floorplan for the most discerning buyer! It boasts a stunning GOURMET kitchen with a beautiful center island with a Flush Eating Bar & Sleek stainless-steel appliances, including a KitchenAid 36” gas cooktop, counter Depth French Door with external Water and Ice maker, a KitchenAid 30\" Built in Wall Oven with microwave combo and Broan BBN3306SS power pack built-in cabinet hoodfan - all flowing nicely into the adjacent spacious dining room. All are creatively overlooking the main living area, complimented with a stylish Alpine Stone exterior elevation. To complete the this level you have a main floor flex room located at the rear of the home with a 2pc full bath, ideal for a home office. Head up to the upper level, where you will enjoy a full bath, convenient 2nd-floor laundry, and three sizeable bedrooms with the Primary Suite with vaulted ceiling, including a walk-in closet and 4pc ensuite with oversized shower with sliding glass door and dual vanities. The open to below feature adds an added elevation to the home\'s overall feel. The lower level features a 2 bedroom legal suite with full kitchen , living room, full bath and laundry room. Jayman\'s standard inclusions feature their Core Performance with 10 Solar Panels, BuiltGreen Canada standard, with an EnerGuide Rating, UV-C Ultraviolet Light Purification System, High-Efficiency Furnace with Merv 13 Filters & HRV unit, Navien Tankless Hot Water Heater, beautiful QUARTZ counter tops throughout, Triple Pane Windows and Smart Home Technology Solutions! Additional features include a Professionally Designed Colour Palette, Convenient Side Entrance, 12’ x 10’ Rear Deck, Front and Side Hardie Board Exterior with BTRboard Exterior Wall System, Central air, Window Coverings Included and Feature Wall Paper, Fully Landscaped Front Yard and Double detached garage on a corner lot. Save $$$ Thousands: This home is eligible for the CMHC Pro Echo insurance rebate. Help your clients save money. CMHC Eco Plus offers a premium refund of 25% to borrowers who buy climate-friendly housing using CMHC-insured financing. Click on the icon below to find out how much you can save! ** ALERT – NEW MORTGAGE INFO ** This home qualifies for the 30-year amortization for first-time buyers\' mortgages ** Jayman Financial Brokers now available to sign-up **
Listing Brokerage: Jayman Realty Inc.










