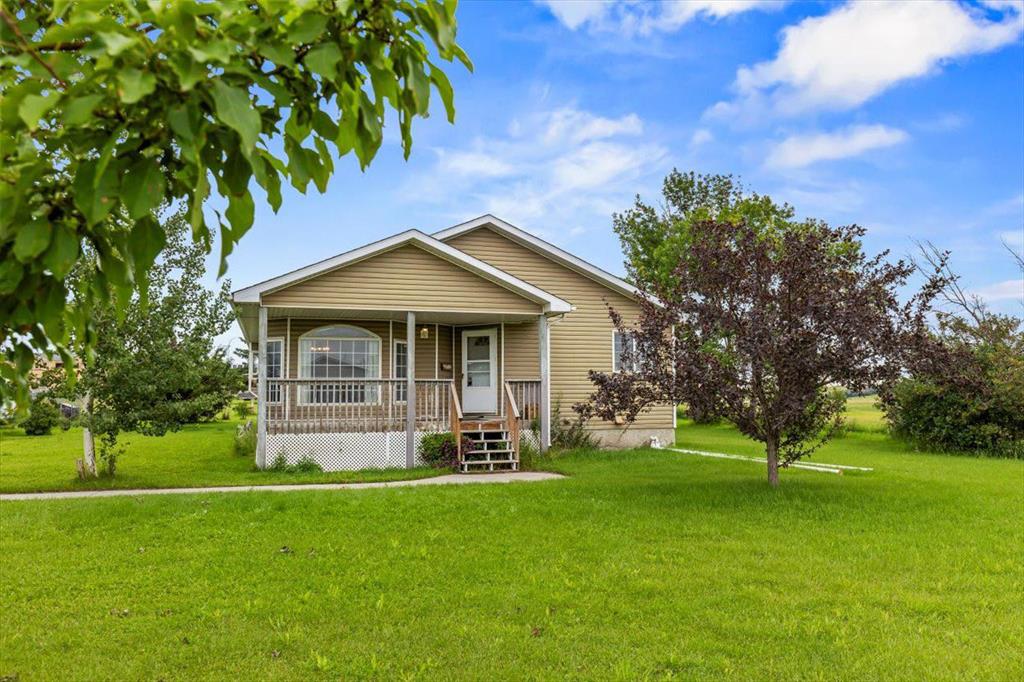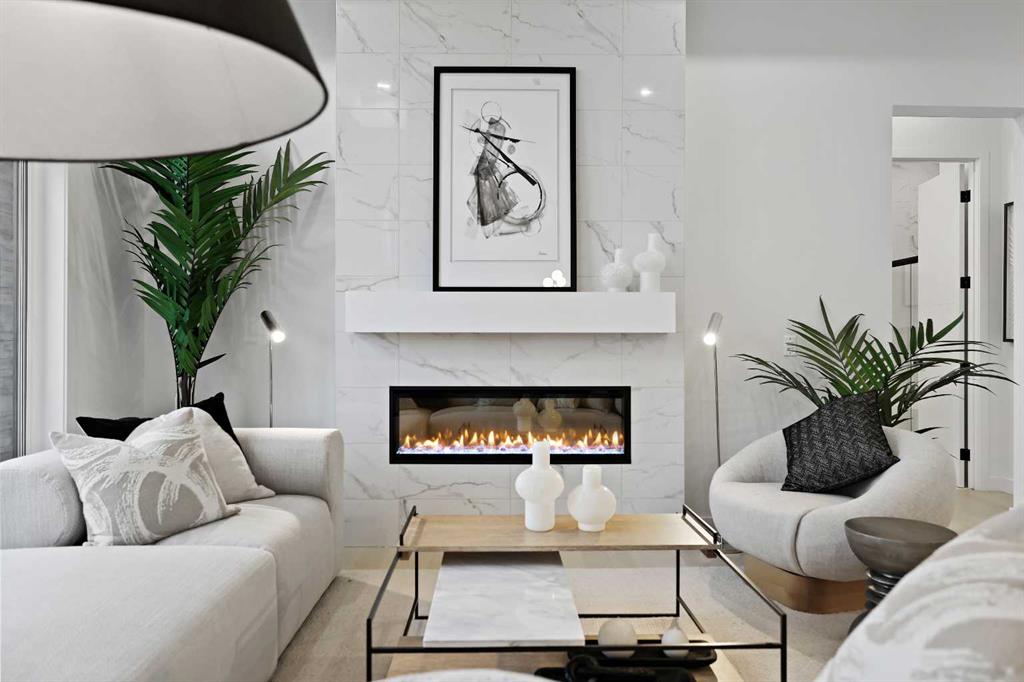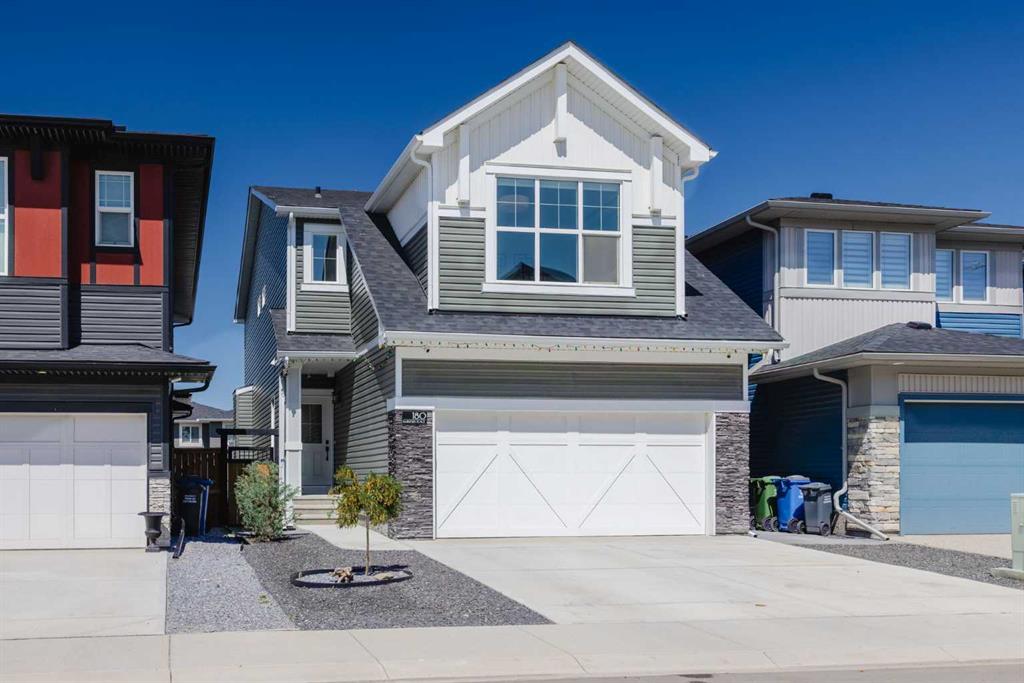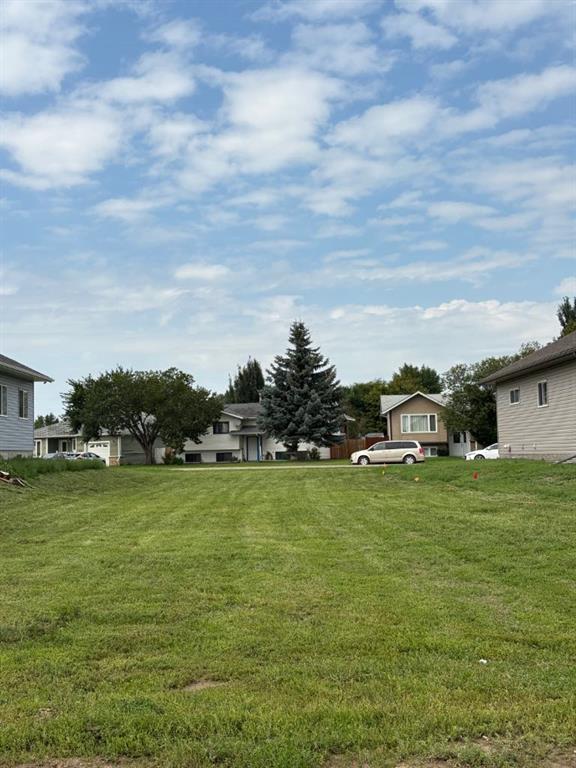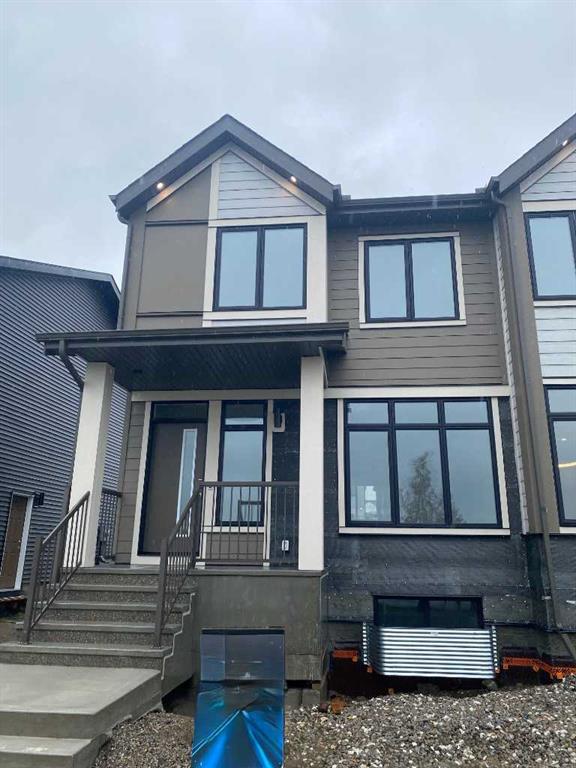101, 160 Marina Cove SE, Calgary || $1,299,900
New Price Release — 10 Luxury Reflection Homes Just Completed, Ready for Immediate Occupancy! The Streams of Lake Mahogany present an elevated single-level lifestyle in our stunning Reflection Estate homes situated on Lakeside on Mahogany Lake. Selected from the renowned Westman Village Community, you will discover THE BROOK, a home crafted for the most discerning buyer, offering a curated space to enjoy and appreciate the hand-selected luxury of a resort-style feel while providing you with a maintenance-free opportunity to lock and leave. Step into an expansive 1700+ builders sq ft stunning home with 12-foot ceiling heights with views of Lake Mahogany featuring a thoughtfully designed open floor plan, inviting an abundance of natural daylight with soaring ceilings and oversized windows. The centralized living area, ideal for entertaining, offers a Built-in KitchenAid sleek stainless steel package with French Door Refrigerator and internal ice maker and water dispenser, a 36-inch 5-burner gas cooktop, a dishwasher with a stainless steel interior, and a 30-inch wall oven with convection microwave; all nicely complemented by the Frappe Elevated Color Palette. The elevated package includes rich two-tone cabinets in the kitchen with oversized hardware; glossy herringbone tile at the kitchen backsplash; soft-close cabinetry with ceiling-height uppers, square-front hood fan shroud, undermount sink, upgraded pantry, under-cabinet lighting, and a stylish modern light package in a beautiful finish to match. All feature bright white Quartz countertops. You will enjoy two bedrooms on either side, nicely framing the central living area featuring a floor-to-ceiling tiled feature fireplace, with the Primary Suite featuring a spacious 5-piece oasis-like ensuite with dual vanities, a large soaker tub, a stand-alone shower, and a generous walk-in closet with built-ins. The Primary Suite and main living area open onto a 54ft terrace with beautiful views. Yours to soak in every single day. To complete the package, you have a sizeable foyer, and the spacious laundry room is adjacent to the entry of your private double-attached heated garage with a full-width driveway. Jayman\'s standard inclusions feature their trademark Core Performance, which includes Solar Panels, Built Green Canada Standard with an Energuide rating, UVC Ultraviolet light air purification system, high-efficiency heat pump for air conditioning, forced air fan coil hydronic heating system, active heat recovery ventilator, Navien-brand tankless hot water heater, triple pane windows and smart home technology solutions. Enjoy Calgary’s largest lake, with 21 more acres of beach area than any other community. Life is ready for the way you live!
Listing Brokerage: Jayman Realty Inc.










