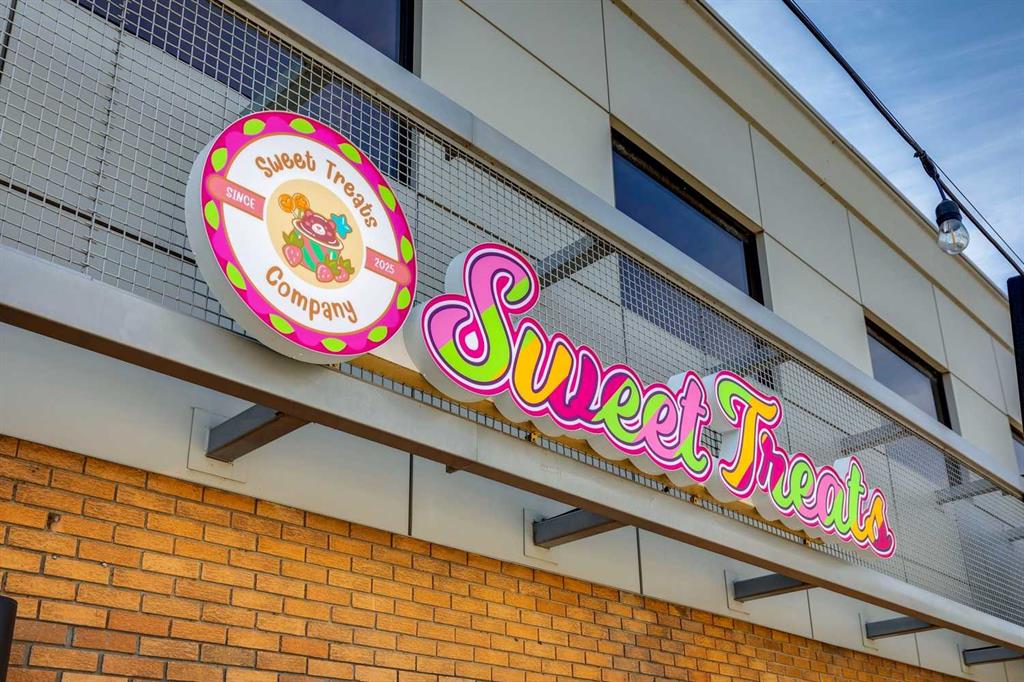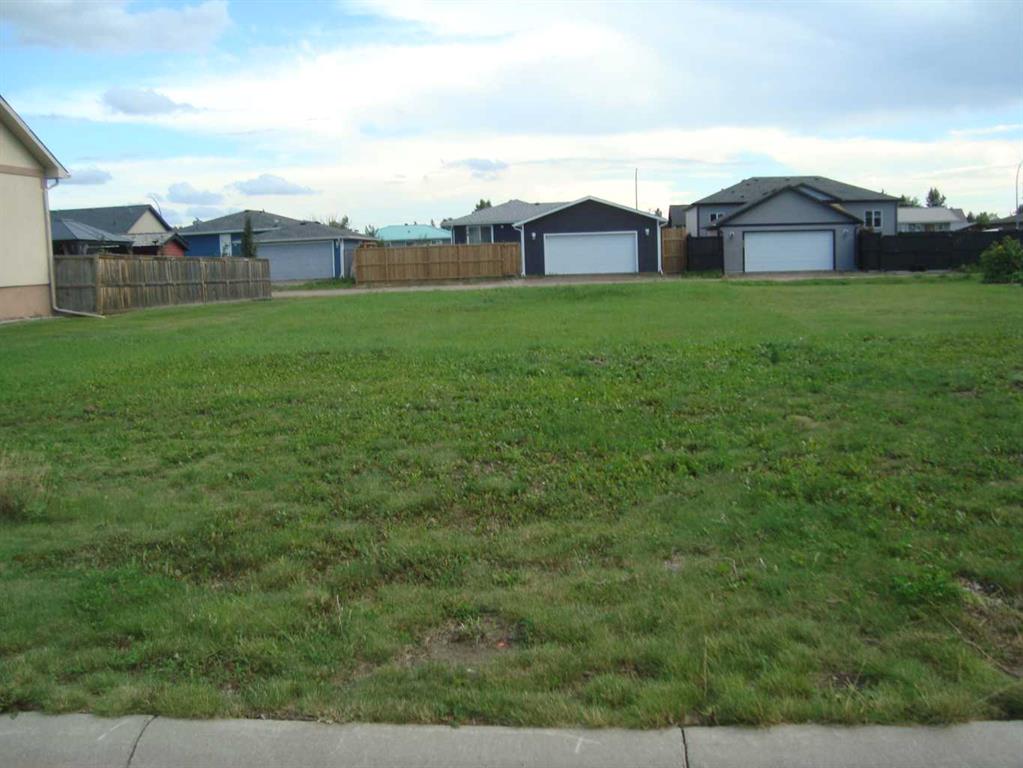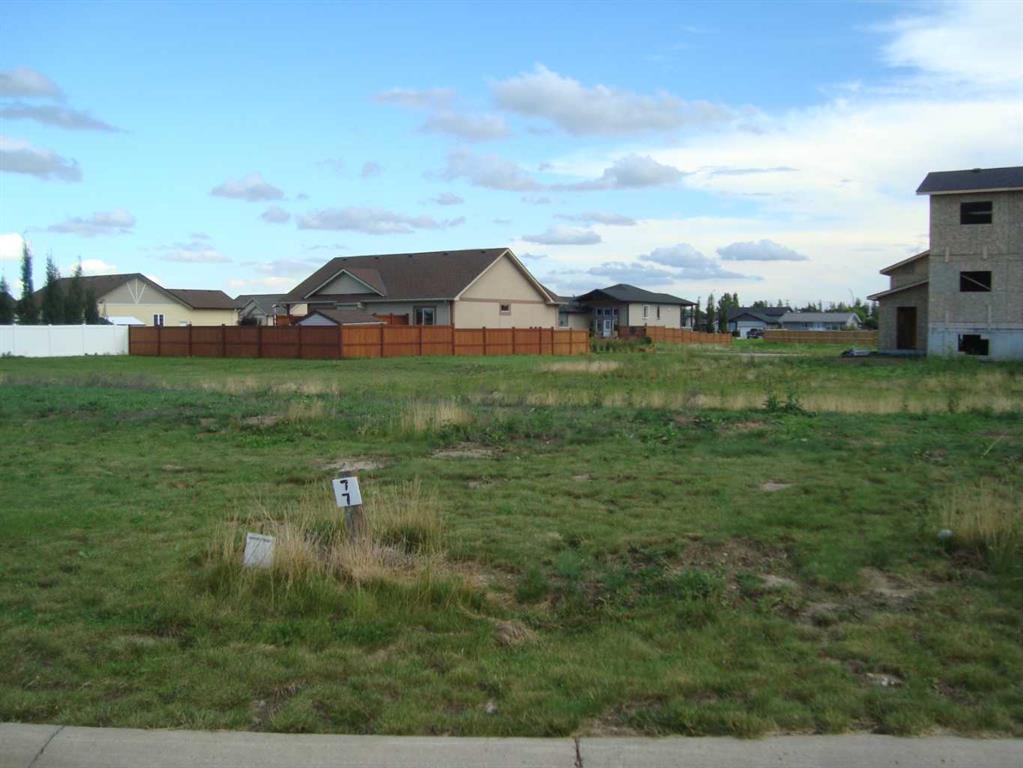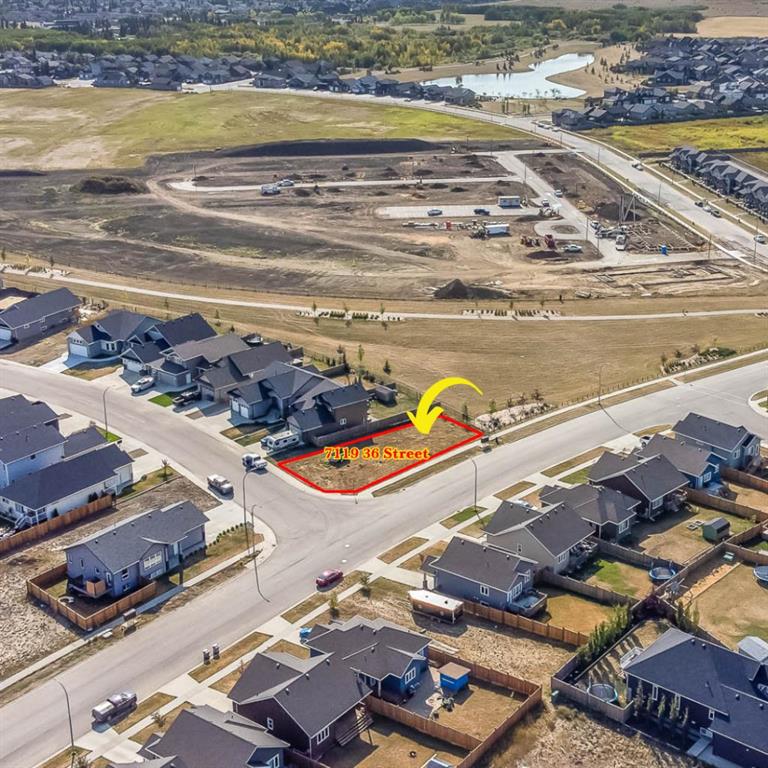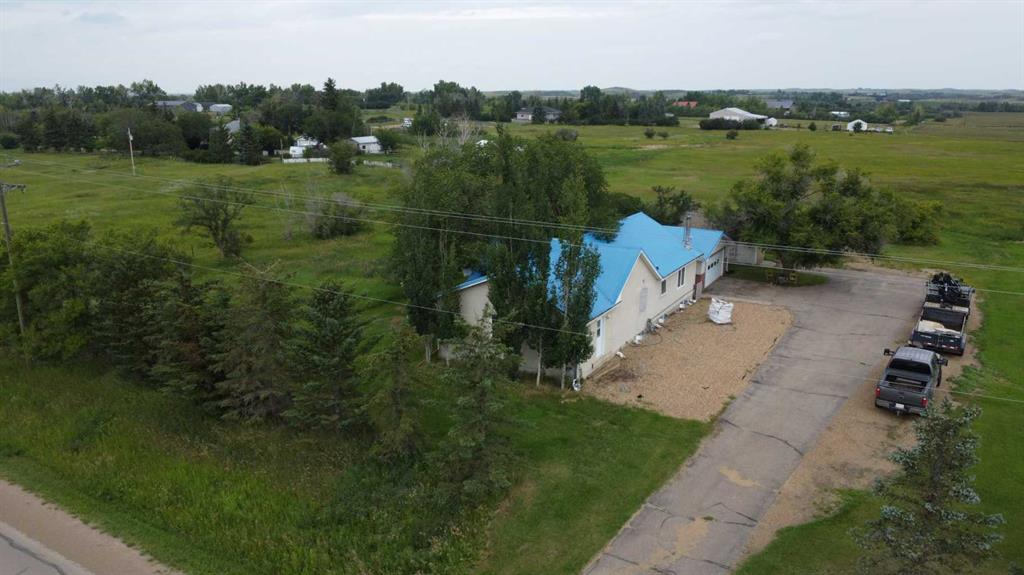1109 9 Avenue SE, Calgary || $79,000
This premium sweets and ice cream shoppe presents an exciting opportunity for an entrepreneur looking for an establish operation in the heart of Calgary’s trendy and sought-after community of Inglewood. Specializing in international candies, artisan ice cream as well as on trend products. The location comes with over 1 year remaining on the current five-year lease (May 2027), with an option to renew for an additional five years. The gross rent is $5,800 per month, inclusive of operating costs, parking, and property taxes, with utilities averaging approximately $600 per month. The space is fully equipped for seamless operations, including essential equipment like three freezers, a display cooler, two large ice cream display freezers/cabinets as well as customer seating. A full equipment list is available upon request. Situated in a vibrant area with a high walk score, the business benefits from excellent foot traffic year-round. Surrounded by popular businesses, boutique stores, eateries, bars, and residential dwellings, the location offers a constant flow of potential customers. Additionally, the property features outdoor seating under charming city-operated string lighting, creating the perfect atmosphere for summer evenings. The business is also within walking distance of notable attractions such as the River, Fort Calgary, and the Calgary Zoo, adding to its appeal. This is a turnkey opportunity for an owner-operator or a visionary entrepreneur looking to tap into the thriving energy of a trendy neighborhood while leveraging the business\'s established foundation to grow further.
Listing Brokerage: CIR Realty










