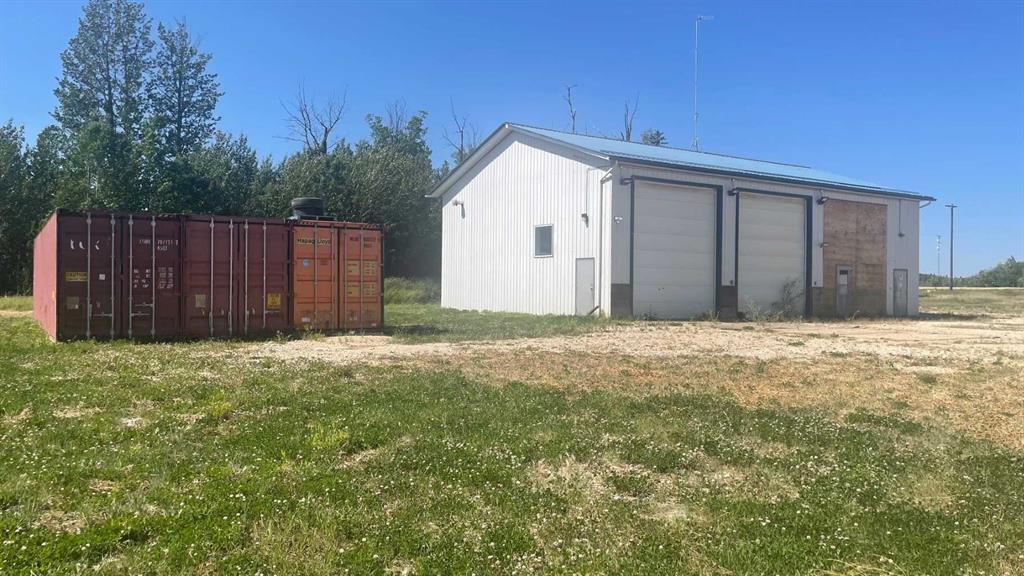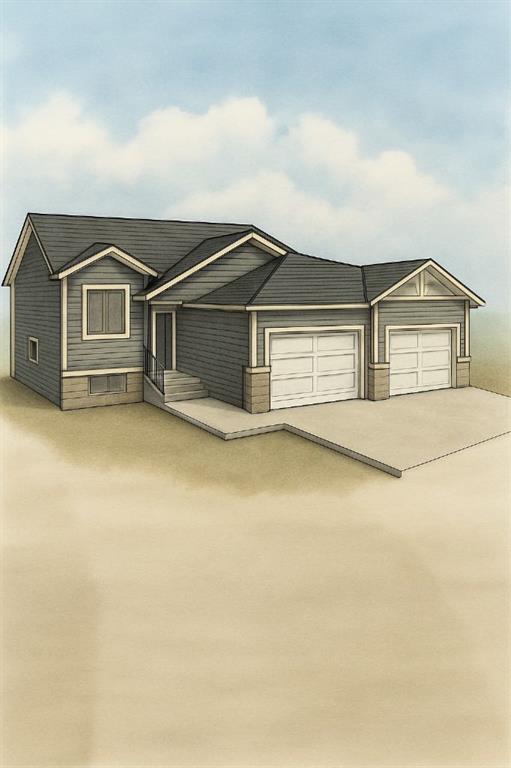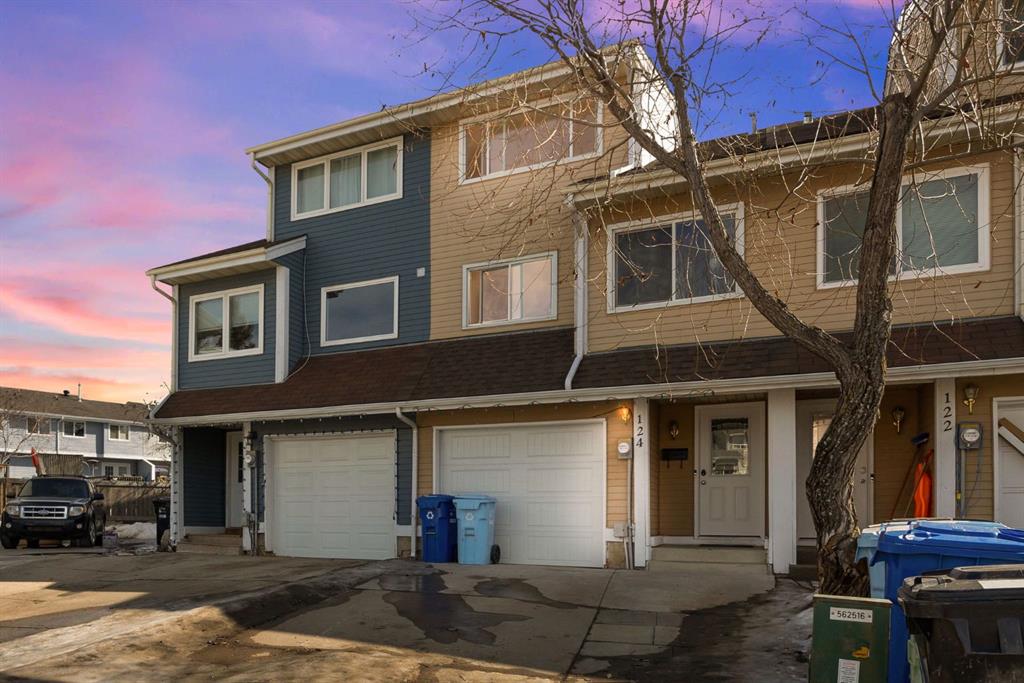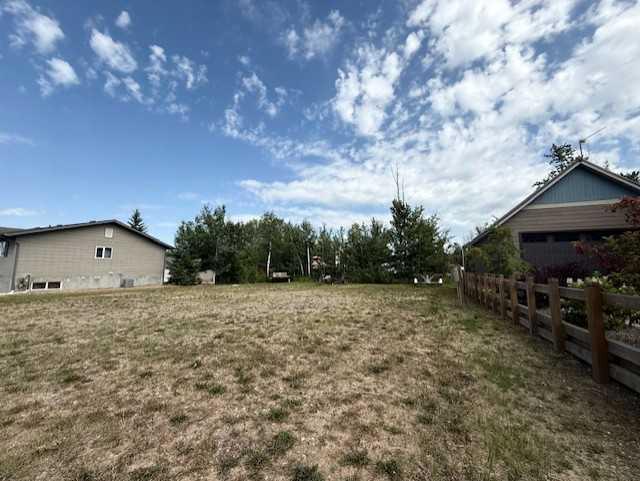2006 26A Street SW, Calgary || $1,045,000
Brand-new infill in desirable Killarney, purchase price includes GST. Enjoy 2014 sq ft above grade of luxury high-end finishings throughout constructed by long time local builder EBL Contracting. From the wood, stone and stucco exterior to the vaulted ceilings and glazing. Ten foot ceilings on main, nine foot ceilings lower and upper, gourmet kitchen, high-end appliances, quartz countertops, engineered hardwood and ceramic tile floors throughout. Enjoy flat painted ceilings, all high end finishing completed onsite, Legal lower basement suite complete with spacious primary and full ensuite bath with double sinks, separate 2pc powder room - perfect for your in-laws, parents, nanny suite or lower tenants. Full appliance package down and in-floor heat system. Full height cabinets off the back main floor entryway to increase all your storage. So much thought has been put into this design and floor plan for lifestyle and functionality. The double garage is complete with insulation, rough-in for EV vehicle and is complete with drywall. Main floor is wide open for your perfect placement of dining and living room furnishings. Three spacious bedrooms up, laundry room with sink and ceramic tile baseboards. The primary suite is breathtaking and truly a retreat. Come and see the angled vaulted ceilings and matching windows, so much natural light, dream ensuite bath with heated floors, large standup shower, soaker tub, his and her sinks, and generous walk-in closet with built-ins. The lower-level legal permitted suite is the perfect layout with a large primary bedroom, full ensuite bath with double sinks, heated floors, additional two-piece powder room, great working kitchen, and living room. Enjoy the lower suite for your personal living or rent out for future revenue. Enjoy central air conditioning for those warmer days. This lot is 125 feet long - giving a little more space to the backyard compared to others. Fabulous deck off the back with a gas line for your BBQ. Very low maintenance front and back lawns. This is an amazing location in the city, close to absolutely everything including downtown, 17th Avenue district shops and restaurants, public transit, schools, cycling routes, and all major roadways. Nearby amenities include parks, fitness centers, grocery stores, cafes, and entertainment options, making it a perfect place for a vibrant urban lifestyle. Progressive New Home Warranty coverage included. Lower suite would be ideal for an Air B&B.
Listing Brokerage: Century 21 Masters




















