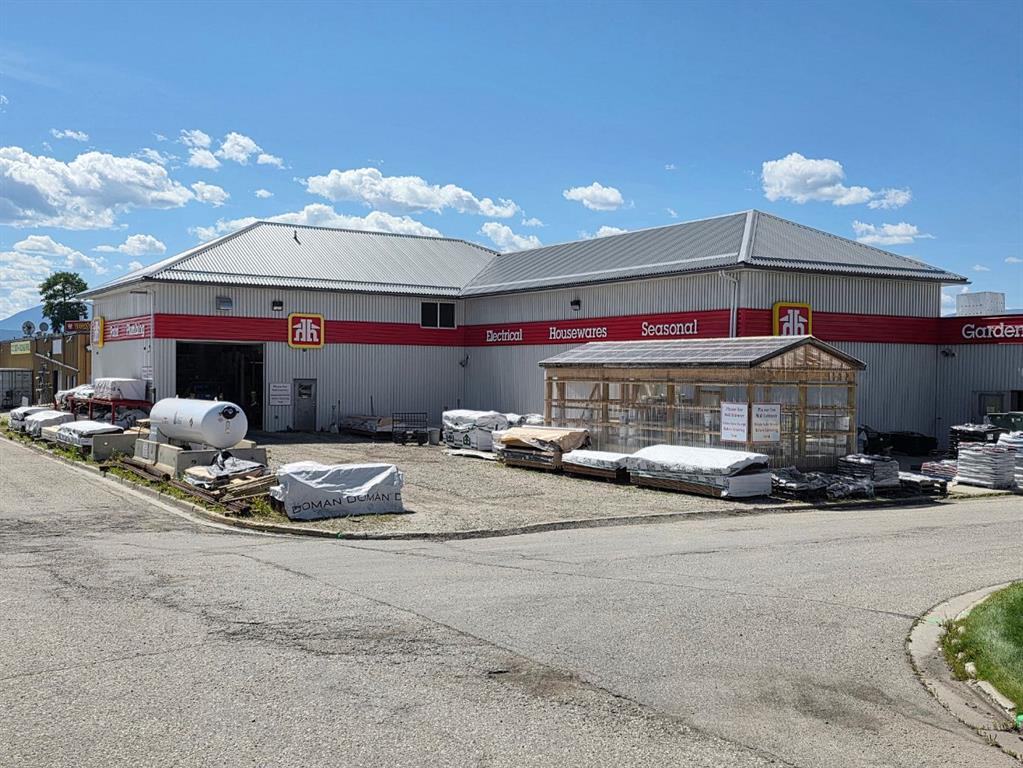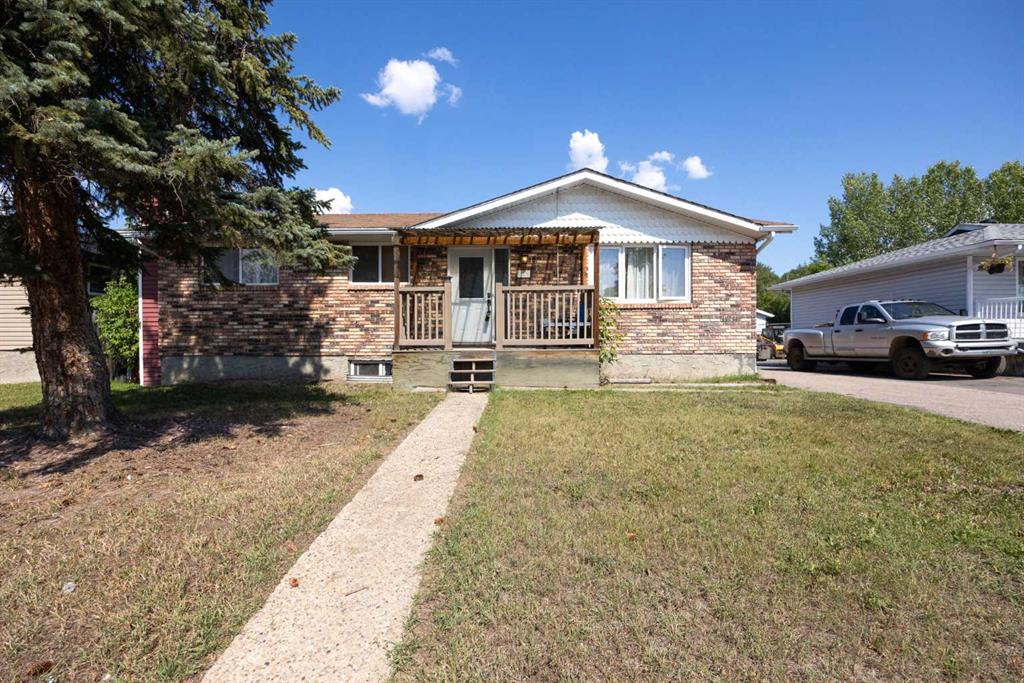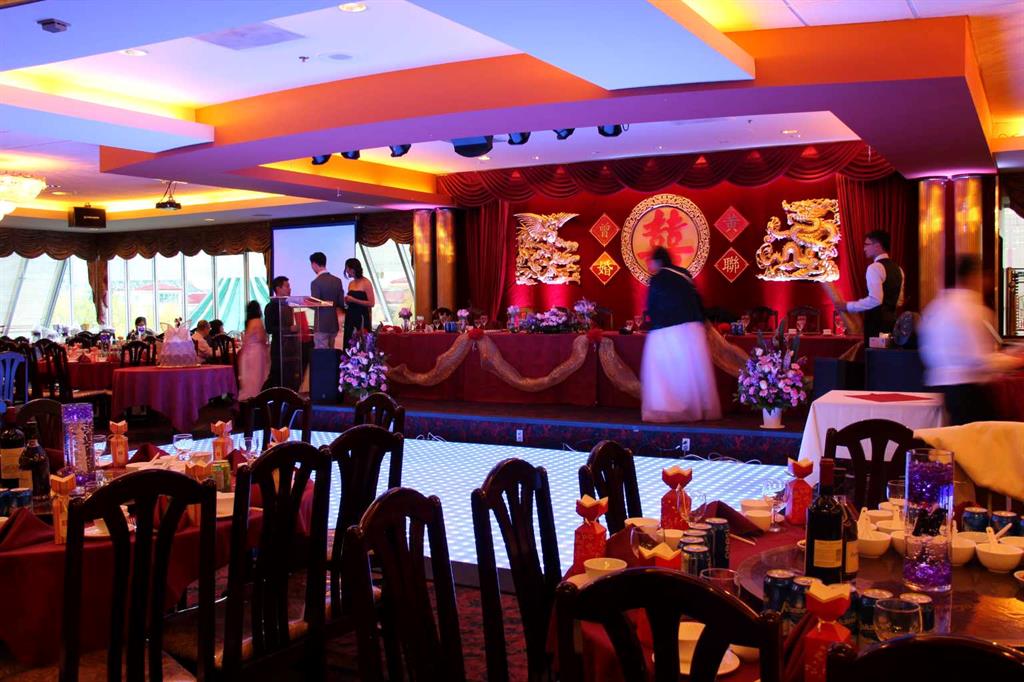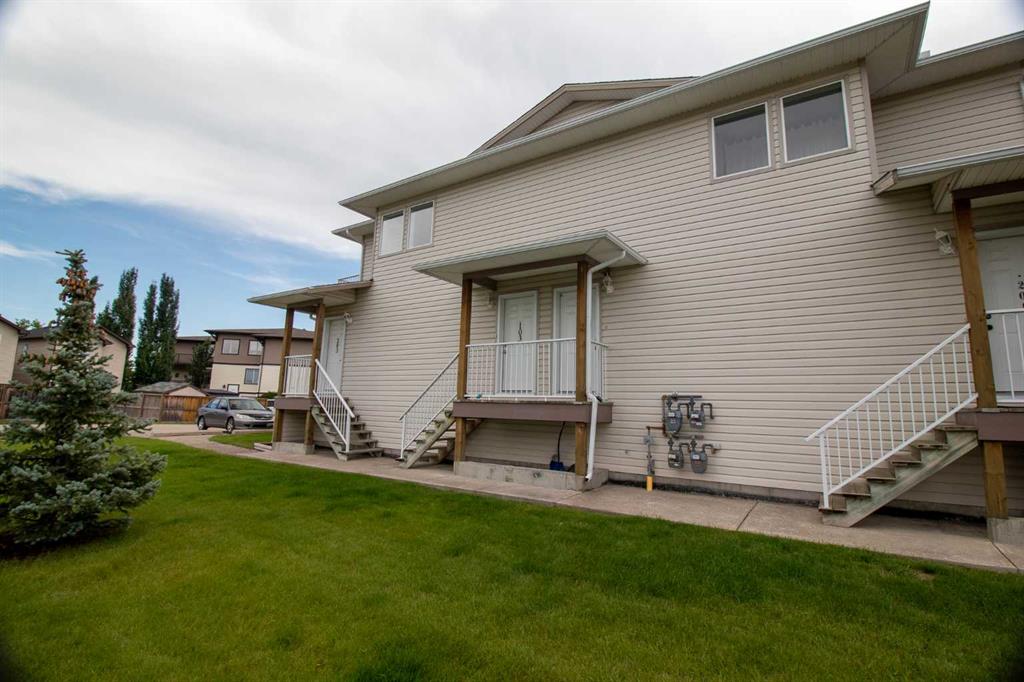300, 305, 312, 301 Shoppers PK Mall , Grande Cache || $3,400,000
FOR SALE: Shoppers Park Mall – Fully Leased Retail Asset Anchored by Clasik Home Hardware
List Price: $3,500,000
Address: 300, 305 & 312 Shoppers Park Mall, Grande Cache, Alberta
Now fully occupied by Clasik Home Hardware, this enclosed retail centre offers a rare opportunity to acquire a stabilized, income-producing commercial investment in the heart of Grande Cache’s main commercial corridor. With approximately 20,992 square feet of main floor retail space and an additional 2,229 square feet of finished mezzanine office space, the property provides functionality, excellent visibility, and long-term income security. The building sits on an approximately 27,903 square foot site and is zoned C1 (Commercial Town Centre), allowing for a wide range of permitted uses.
The property underwent a substantial renovation and expansion in 2013/2014, with a major roof upgrade completed in 2019/2020 at a cost of $210,000. The asset is in good overall condition, with an effective age of approximately 15 years and an estimated remaining economic life of 35 to 40 years. Clasik Home Hardware occupies 100% of the space under a triple net lease, covering all operating costs including taxes, insurance, and maintenance. The current net operating income is estimated at $285,613, which reflects a cap rate of approximately 8.16% based on the asking price.
Located in the high-traffic Pine Plaza area, the property benefits from direct access to Highway 40 and is surrounded by other retail, hotel, and service-oriented developments. The adjacent parking lot is owned by the municipality, providing convenience to customers without additional maintenance obligations for the owner.
This is an excellent opportunity for investors seeking a fully leased, low-maintenance retail asset with a strong national tenant and reliable cash flow in a stable Alberta market.
Listing Brokerage: RE/MAX Grande Prairie




















