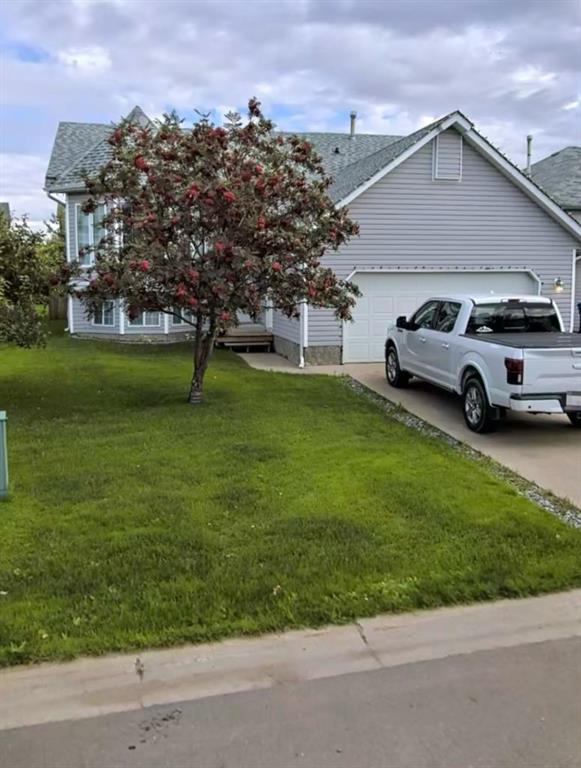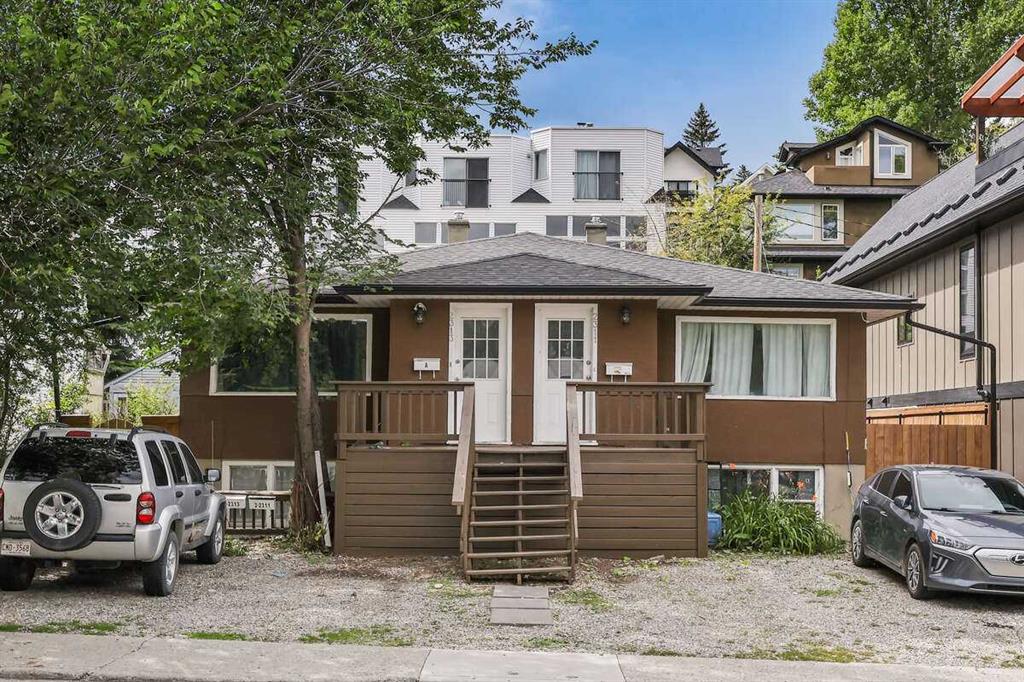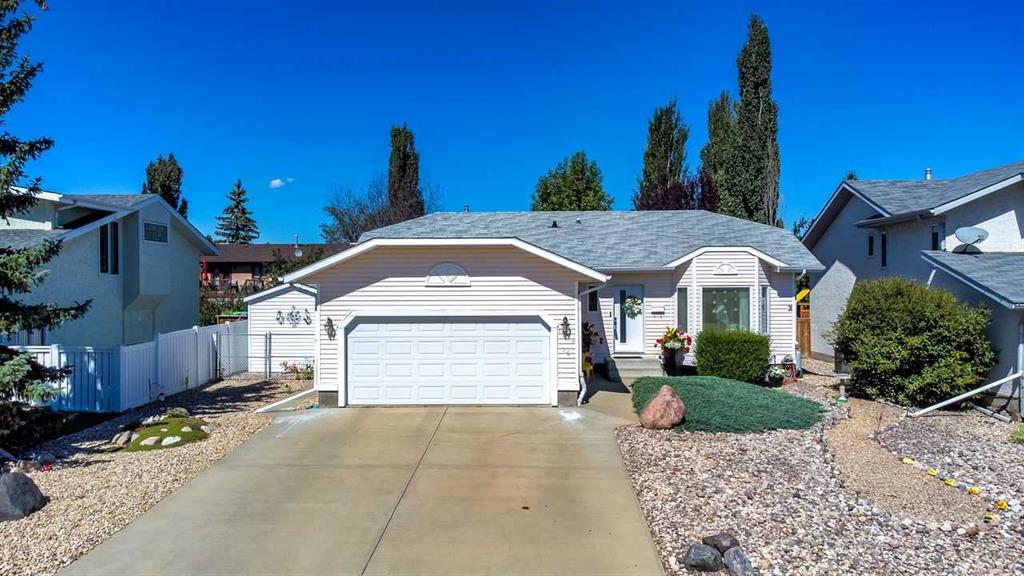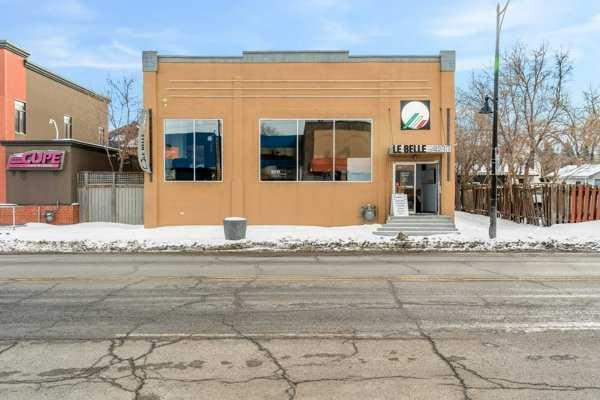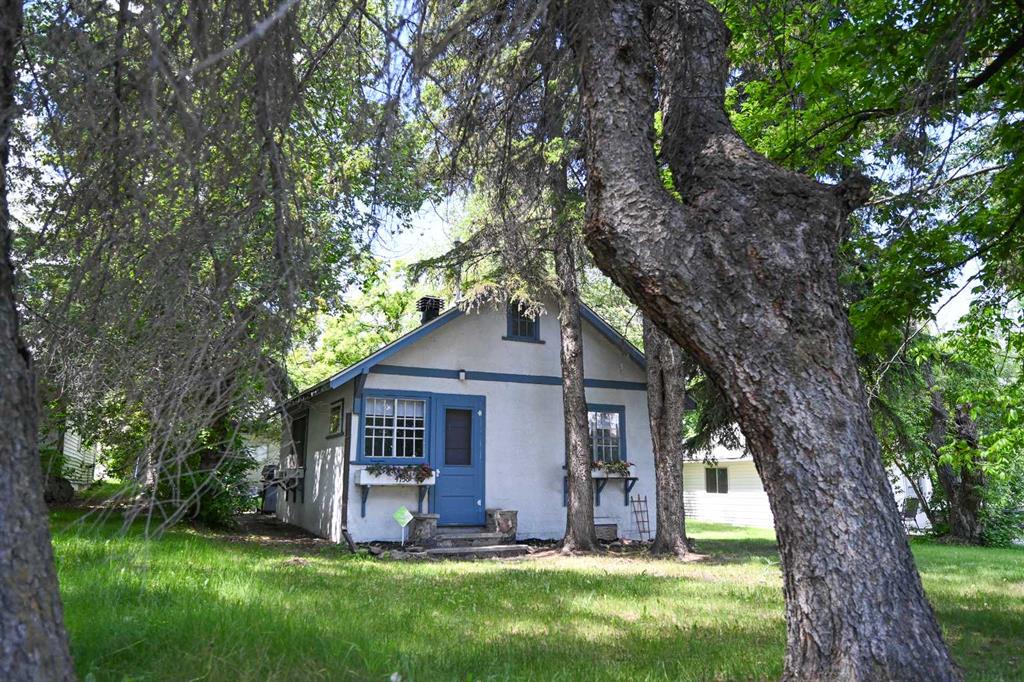143 Breukel Crescent , Fort McMurray || $549,900
DESIRABLE BREUKEL BEAUTY! Welcome to 143 Breukel Crescent — a fully developed 5-bedroom, 3-bathroom home with over 2,300 sq. ft. of living space, located in one of Fort McMurray’s most sought-after family neighborhoods: the Timberlea B’s. Just steps from two elementary schools, this move-in ready property has seen extensive renovations and thoughtful upgrades inside and out.
The exterior shines with curb appeal, offering an extra-wide driveway, an attached double heated garage with a massive storage attic (complete with drop-down staircase), and a beautifully landscaped, fully fenced yard. Enjoy summer entertaining on the two-tiered deck featuring a built-in gazebo and some of the nicest lawn in the neighborhood.
Inside, the main level welcomes you with a bright front living room highlighted by engineered hardwood, a shiplap feature wall, built-in fireplace, and oversized bay window — perfect for watching the kids walk to school. The kitchen has been redesigned with refurbished cabinetry, a large built-in pantry, and updated appliances, flowing seamlessly into the spacious dining room with garden door access to your backyard. Completing the main level are three bedrooms, including a primary retreat with walk-in closet and renovated 4-pc ensuite.
The fully finished basement is filled with natural light from large above-grade windows and offers a massive family/games room with built-in bar (ready for sink hookup), two generous bedrooms, and a spa-inspired 5-pc bathroom featuring an oversized jetted tub, double sinks, and tile finishes. Additional perks include central A/C, updated bathrooms, newer decks, repainted interiors, updated flooring, shingles (6 years), hot water tank (4 years), and so much more.
This turnkey home offers the rare combination of style, upgrades, and location — all in a neighborhood known for great families and community spirit. Don’t miss your chance to make 143 Breukel Crescent your new address. Call today to book your private tour!
Listing Brokerage: People 1st Realty










