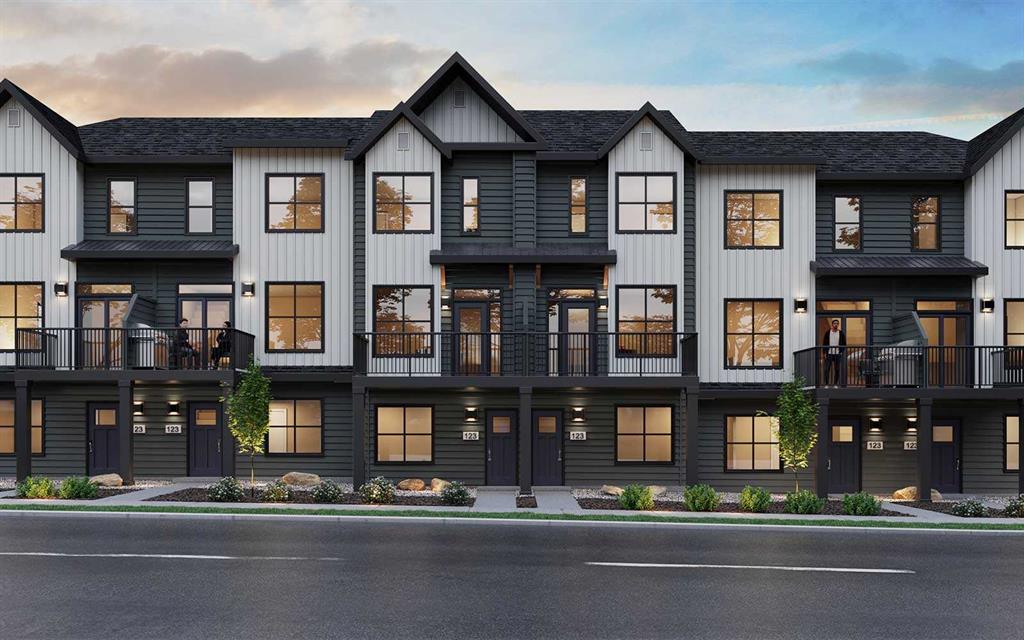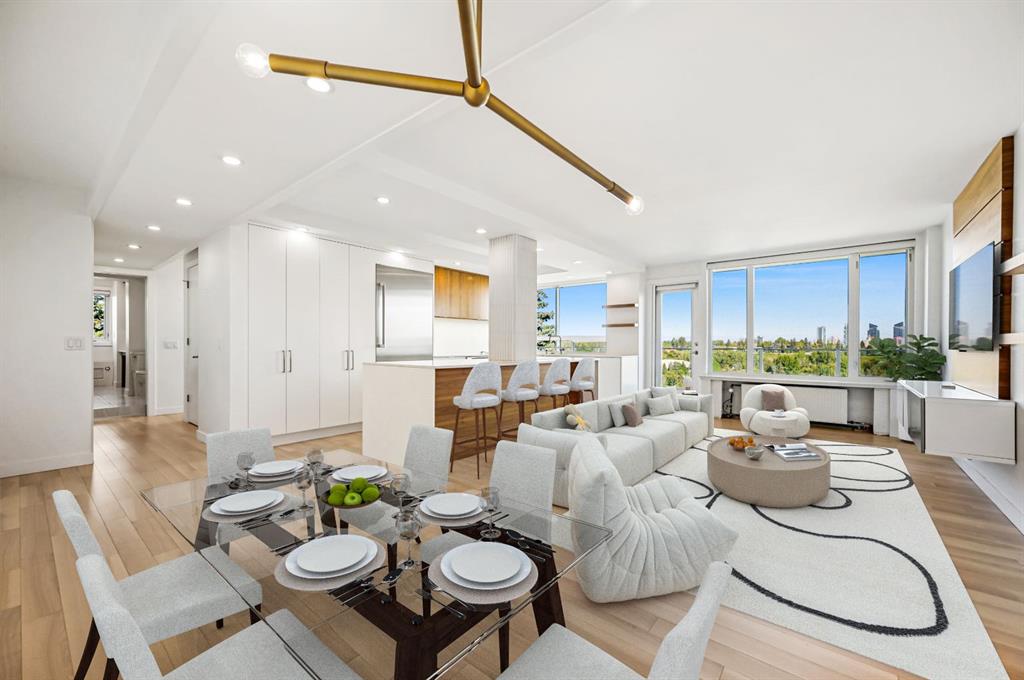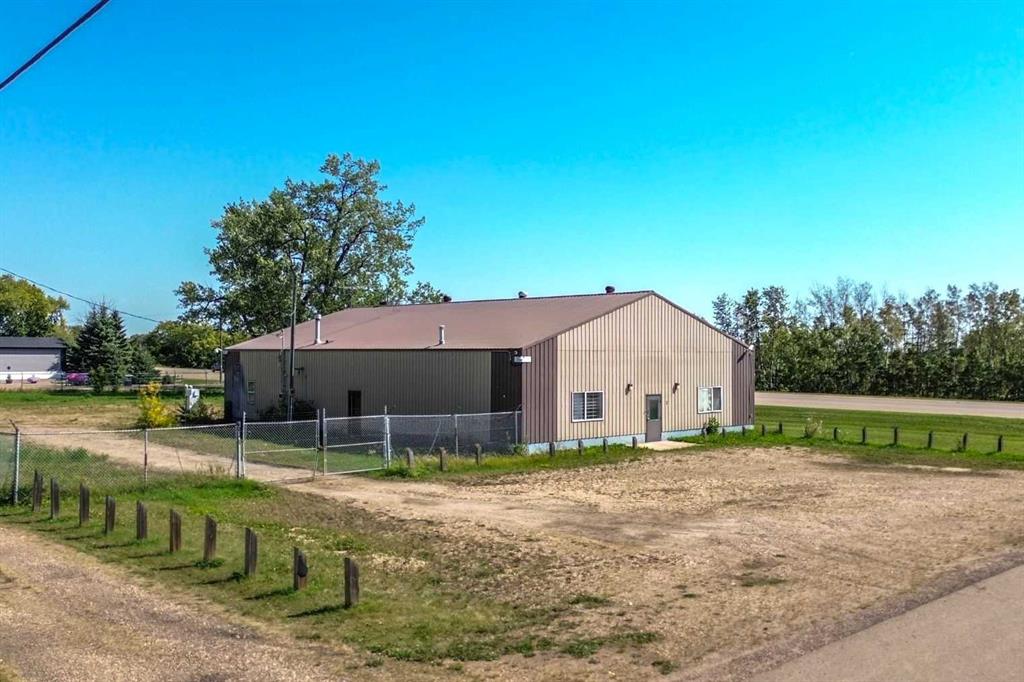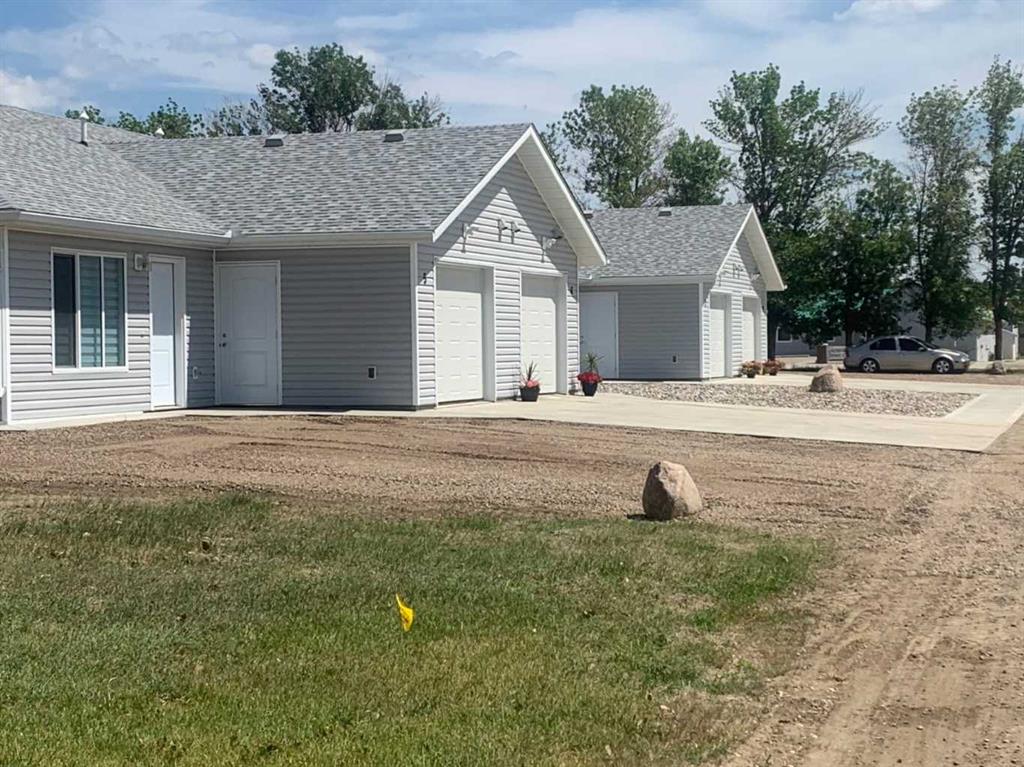609, 3204 Rideau Place SW, Calgary || $700,000
Uninterrupted panoramic views of Calgary’s downtown skyline define this recently renovated two-bedroom, one-bathroom end unit on the 6th floor of the renowned Renfrew House.
Renovated in 2016, the transformation went far beyond aesthetics. The unit was completely rebuilt to modern standards with new windows, electrical wiring and panel, updated plumbing lines, enhanced soundproofing, and hardwired CAT 6e networking throughout for seamless connectivity.
Inside, mid-century modern design meets contemporary sophistication. Commercial-grade Coswick hardwood floors, dimmable LED lighting with designer fixtures, and Lutron controls create a polished ambiance, while unique touches—like the restored original milk delivery door and custom quartz-topped radiator covers—preserve timeless character.
The kitchen is a culinary showpiece, boasting built-in Thermador and Bosch appliances including an induction cooktop, custom soft-close cabinetry, and a striking Italian chevron Mutina stone backsplash lit by LED under-cabinet lighting. A built-in electric fireplace enhances the dining area, while the living room is anchored by a walnut-paneled TV feature wall framed by sweeping city views.
Custom closet systems maximize storage throughout, while the spa-inspired bathroom offers a walnut vanity, quartz counters, Grohe and Kohler fixtures, and a dedicated makeup station. The primary bedroom provides elegant, functional closet solutions, and the spacious second bedroom is perfect for guests or a home office.
The home includes underground parking and a storage unit, all within 13 acres of park-like grounds atop the hill—an unmatched setting combining green space, privacy, and city convenience.
Book your private showing today.
Listing Brokerage: Century 21 Masters




















