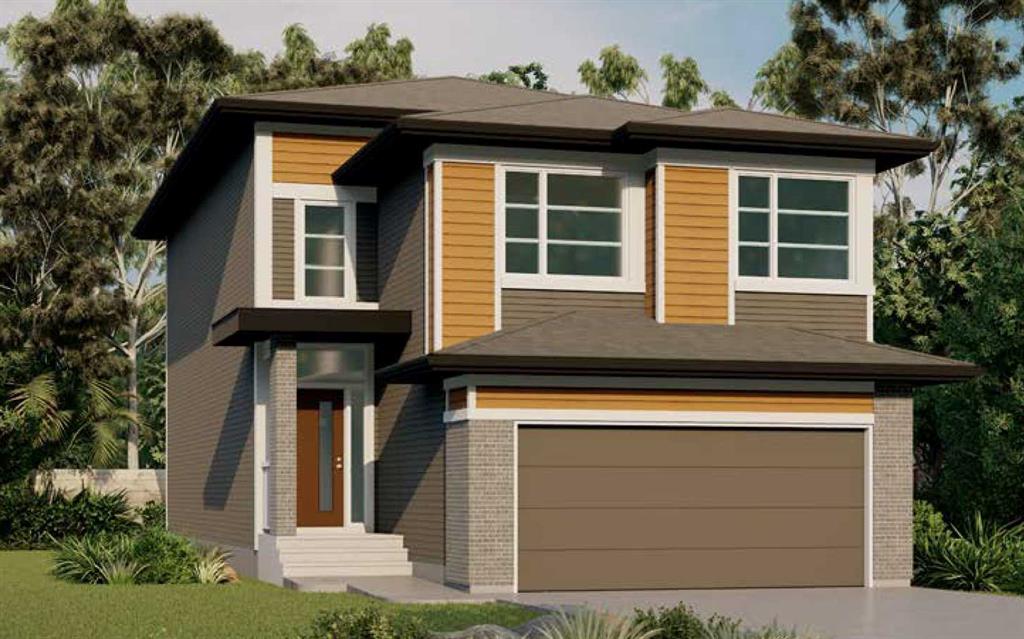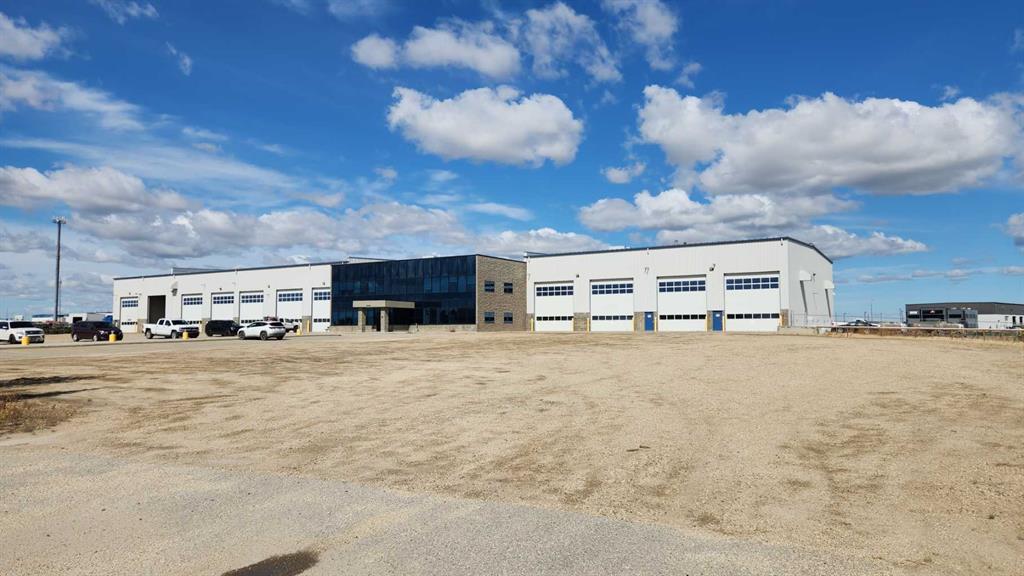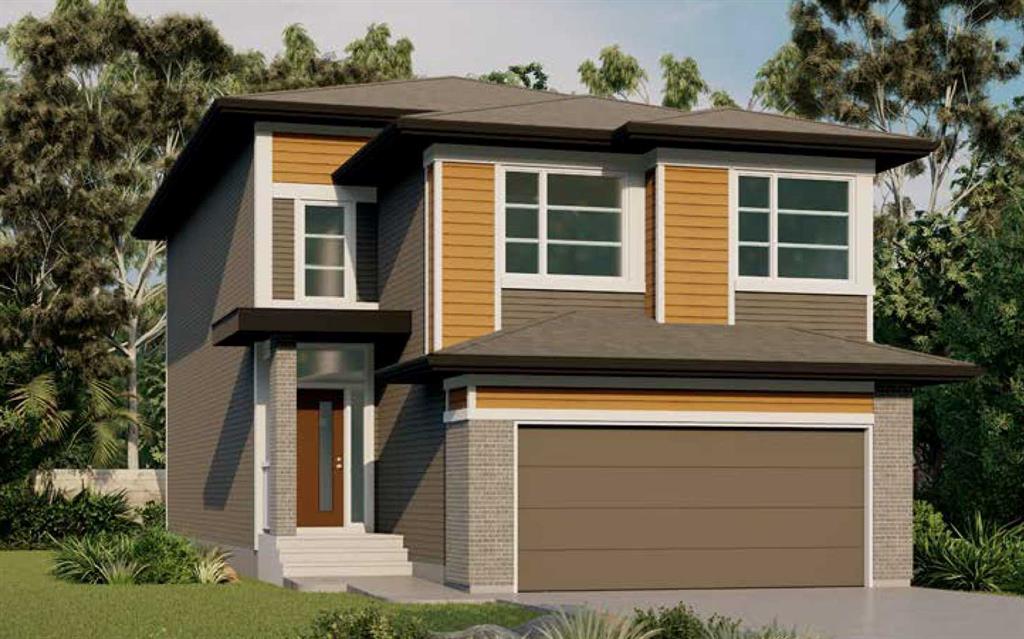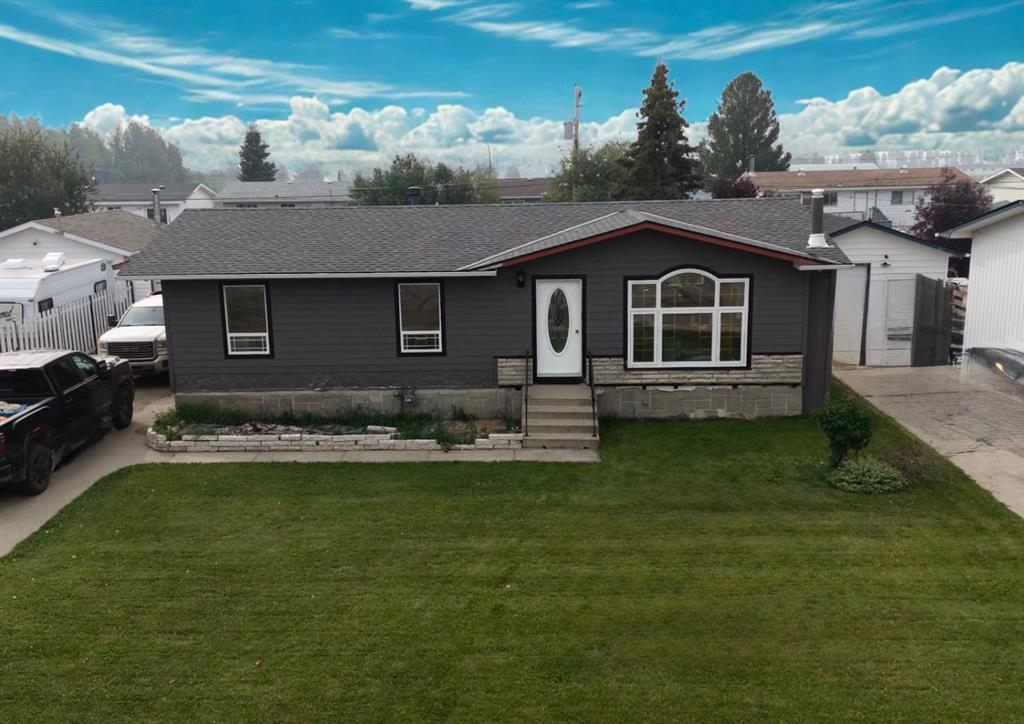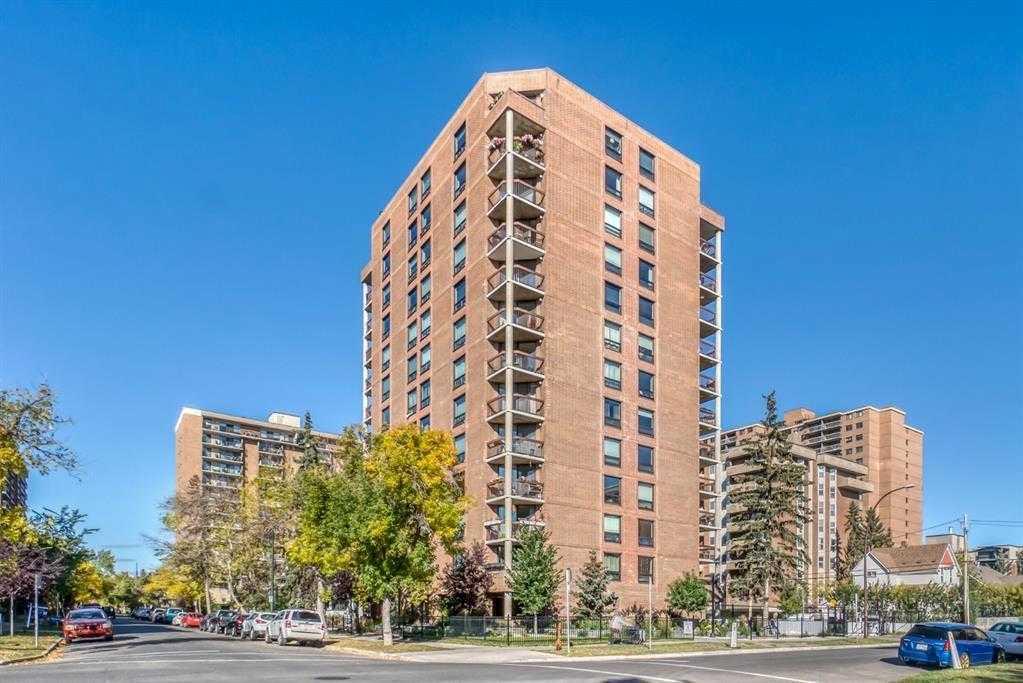89 Corner Glen Avenue NE, Calgary || $709,900
**BRAND NEW HOME ALERT** Great news for eligible First-Time Home Buyers – NO GST payable on this home! The Government of Canada is offering GST relief to help you get into your first home. Save $$$$$ in tax savings on your new home purchase. Eligibility restrictions apply. For more details, visit a Jayman show home or discuss with your friendly REALTOR®. You will be immediately impressed by Jayman BUILT\'s new \"JAKE 26\" Signature Home, located in the highly walkable, sought-after Cornerstone community. If you enjoy entertaining, want to live in an amazing new floor plan, and value ample space for all who visit, this is the home for you! Fall in love as you enter, offering over 2260+SF of true craftsmanship and beauty! Luxurious LVP flooring invites you into a lovely open floor plan featuring an amazing GOURMET kitchen boasting elegant granite counters, a sleek stainless steel Whirlpool appliance package with an electric stove, a Refrigerator with ice maker, a built-in microwave, and a Broan power pack built-in cabinet hood fan. An amazing 2-storey floor plan with a MAIN FLOOR OFFICE, quietly transitioning to the expansive kitchen that boasts a generous walk-thru pantry and centre island that overlooks the amazing living area with a lovely patio door that opens up nicely to your south-facing view to the greenspace behind. The upper level offers ample space to suit any lifestyle, with over 1,300 SF. THREE BEDROOMS with the beautiful Primary Suite boasting Jayman BUILT\'s luxurious ensuite including dual vanities, gorgeous SOAKER TUB & STAND-ALONE SHOWER. Thoughtfully separated by the pocket door, you will discover a spacious walk-in closet. A stunning centralized Bonus room with a walk-in closet separating the Primary wing from the additional bedrooms and a spacious Main Bath to complete the space. A beautiful open floor plan below adds an elevated addition to this home. Truly unique and one-of-a-kind! ADDITIONAL FEATURES: Jayman Complete home - Washer + Dryer + Window Blinds Included, professionally designed Light Wood color palette, open to above at front entry with 11ft ceiling, BBQ gas line, raised 9ft ceiling height and 3 pc rough-in plumbing. This lovely home, featuring the Prairie Elevation, has been completed with Jayman\'s Extra Fit & Finish and Jayman\'s reputable CORE PERFORMANCE. 10 Solar Panels, BuiltGreen Canada standard, with an EnerGuide Rating, UV-C Ultraviolet Light Air Purification System, High Efficiency furnace with Merv 13 Filters & HRV Unit, Navien-Brand Tankless Hot Water Heater, Triple Pane Windows & Smart Home Technology Solutions. Terrific amenities outside your door - Live healthy with an unrivalled community experience, from work to working out, dining to shopping, studying to a date night. Enjoy New urbanity, welcome to Cornerstone!
Listing Brokerage: Jayman Realty Inc.










