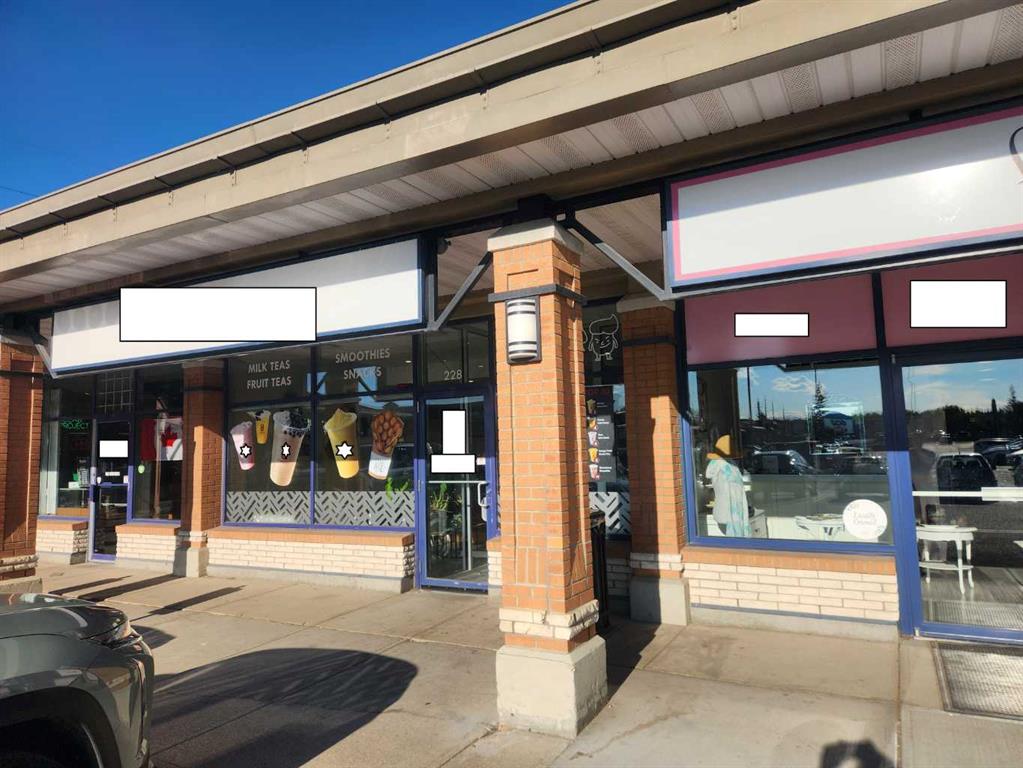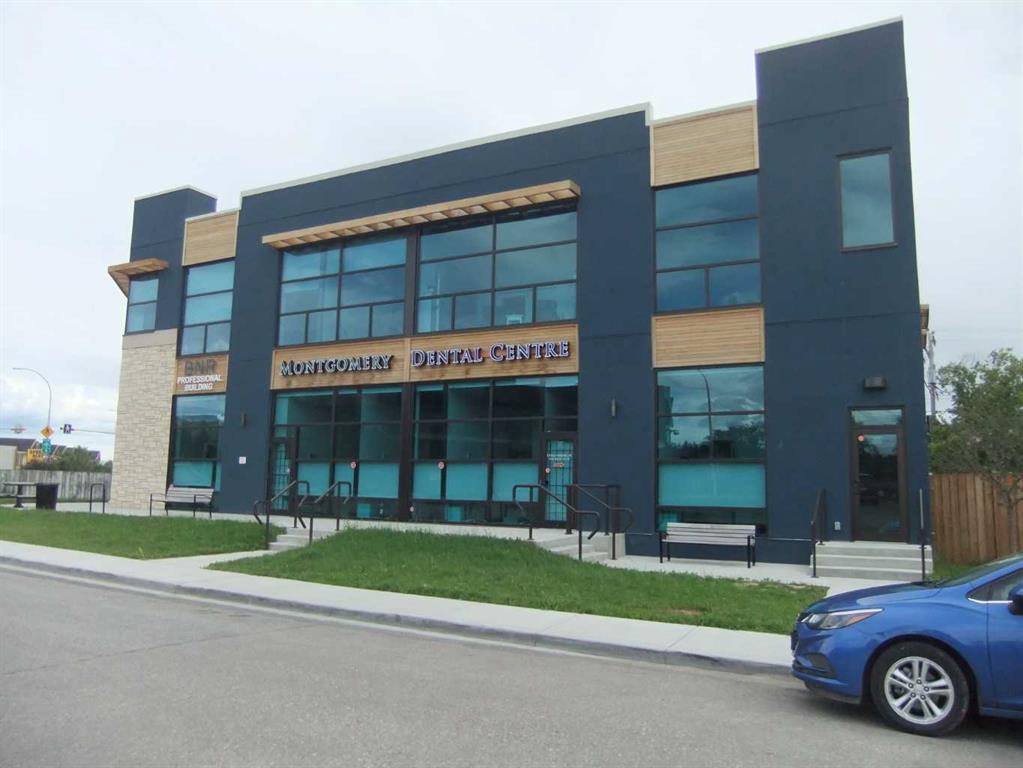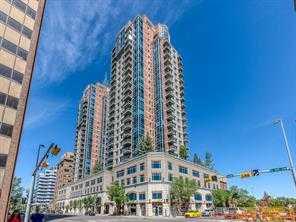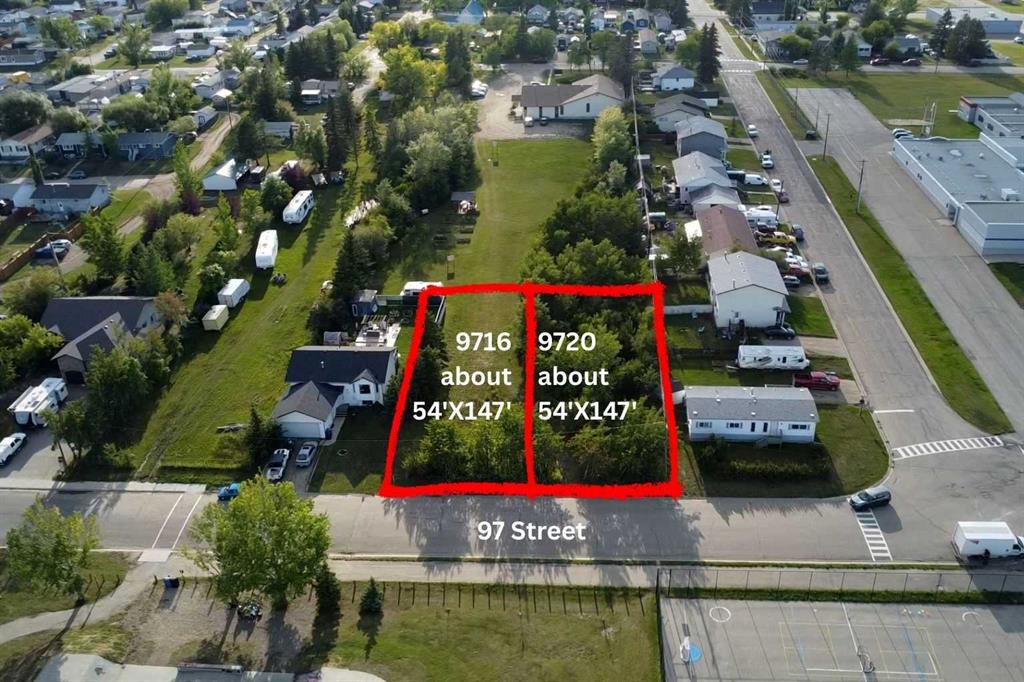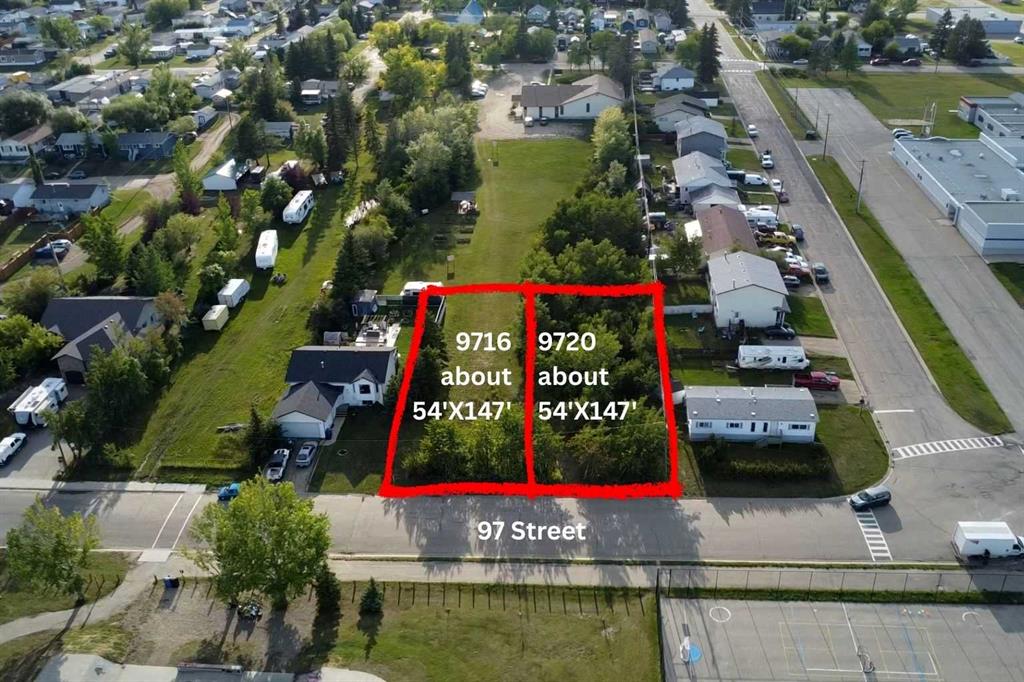807, 910 5 Avenue SW, Calgary || $375,000
LOWEST PRICE IN THE BUILDING!!! EXECUTIVE CONDO in FIVE WEST TOWER II with OVERSIZED PARKING STALL + OVERSIZED STORAGE LOCKER IN A PRIVATE ROOM. ORIGINAL OWNER SELLING - IMMACULATE CONDITION! MOVE IN READY! NEW PAINT! BOSCH DISHWASHER AND MICROWAVE REPLACED. GREAT FOR YOUR DOWNTOWN LIFESTYLE OR INVESTMENT CONDO. This \"MANHATTAN\" floor plan has is an open floor concept, with both bedrooms attached to bathrooms separated from each other plus a computer/desk nook with a built in desk and upper cabinets to work from home. This building is in a great location on the west end of downtown - Close to your office, city walking/running path just 1/2 a block away, restaurants, shopping, C-Train + plus 15 access just 2 blocks away, coffee shops, Kensington and easy access out of town heading west. UPGRADES include a Gas Fireplace, Hardwood Floors, Solid Maple Cabinets, Commercial Grade Windows which are very soundproof, Acoustic Soundproofing in walls and floors make this condo very quiet. This building offers daily concierge service in a beautiful upgraded lobby, secure fob access to the building and your floor only, intercom, building manager, visitor parking and a party room on the 6th floor. In the time frame when Five West was constructed, construction quality on this building was very high and more space was provided for common areas including parking stalls, storage lockers, lobby, hallways, etc. This building also has a FREE CAR WASH for all residents in the building located in the lower parkade. The balconies also include natural gas hookups for your BBQ. DON\'T WAIT! COME VIEW THIS AMAZING CONDO in a GREAT BUILDING IN AN EXCEPTIONAL LOCATION!!!
Listing Brokerage: Century 21 Bamber Realty LTD.










