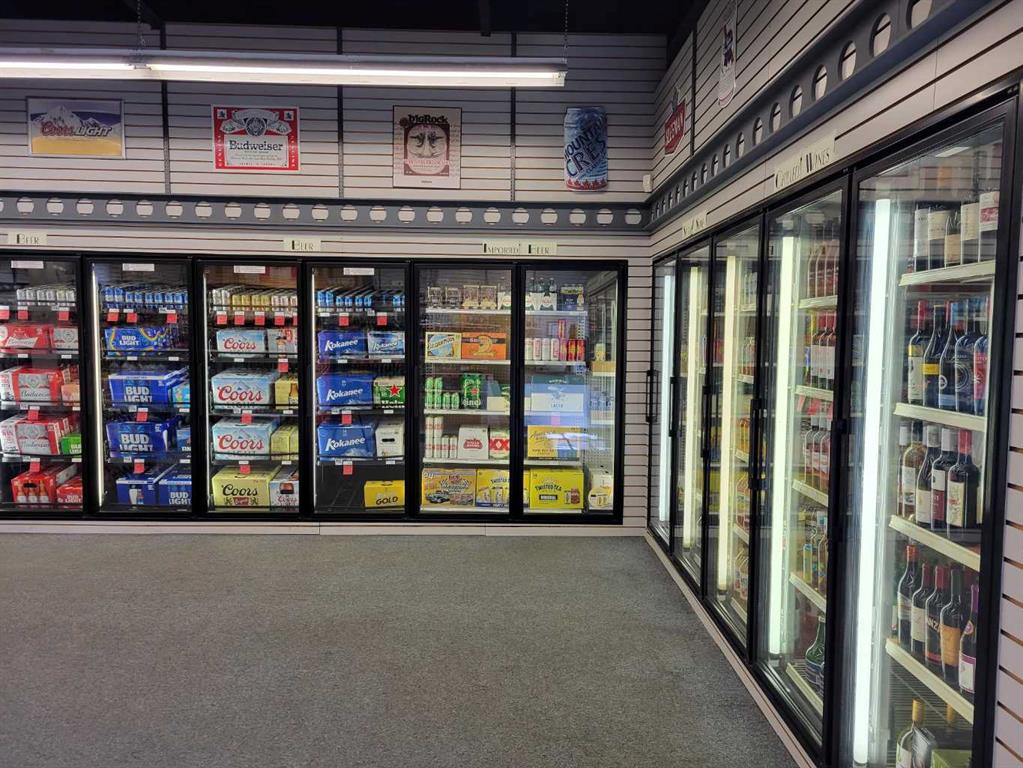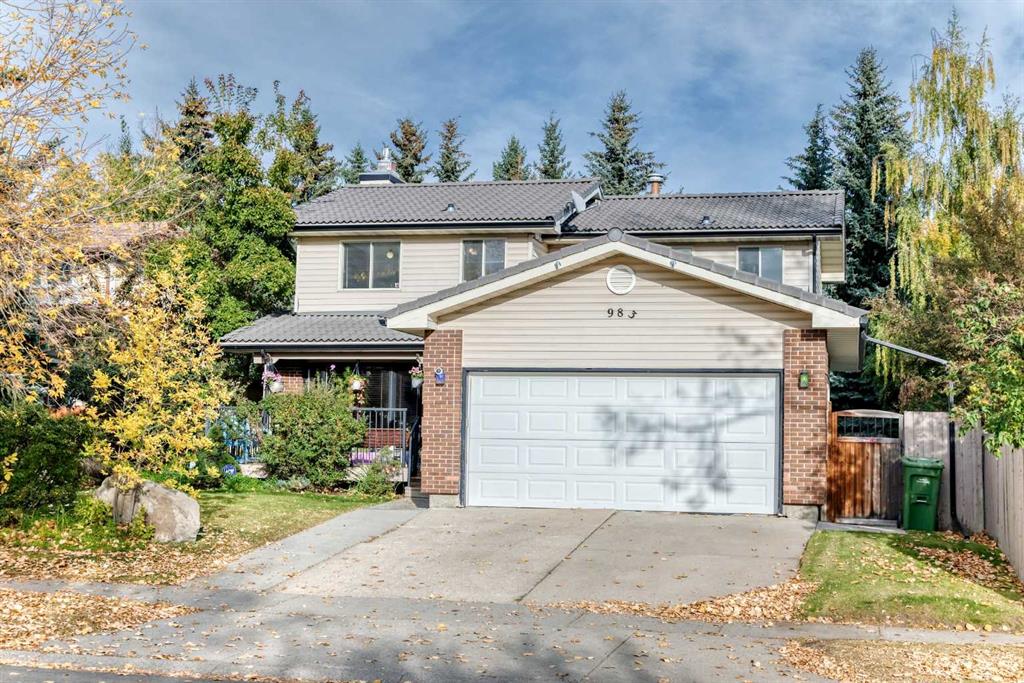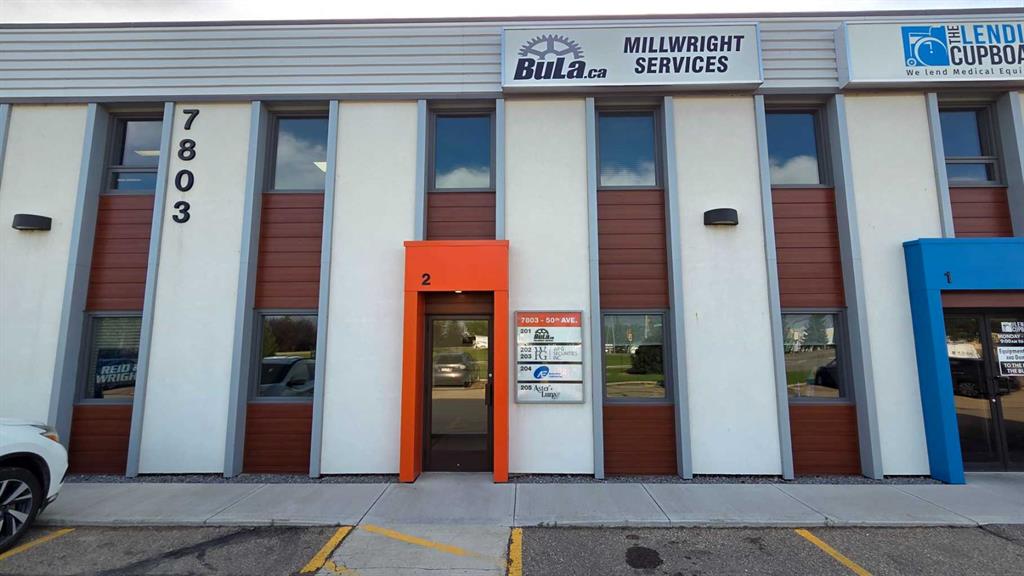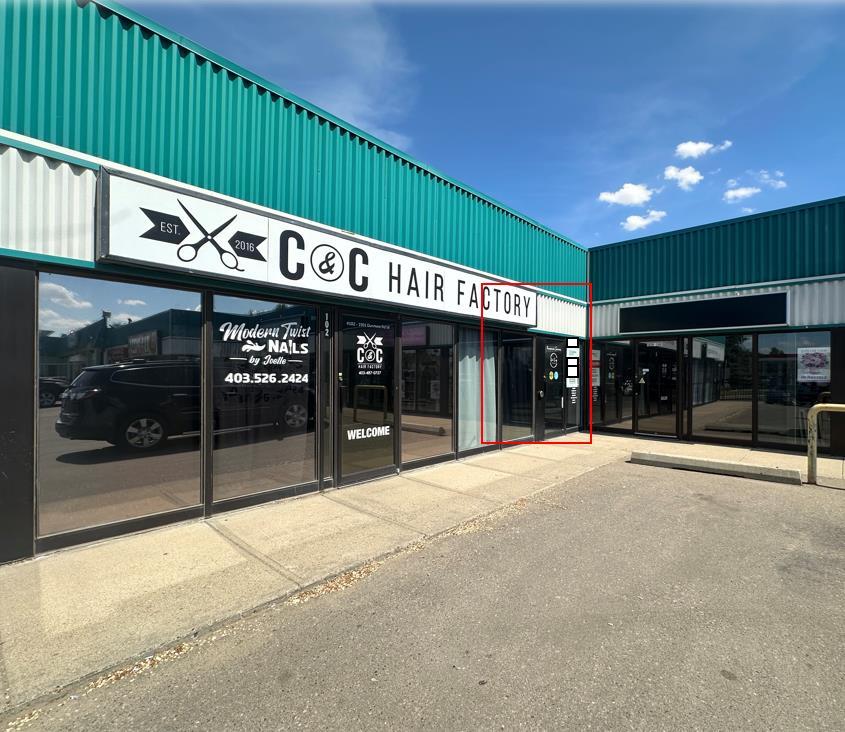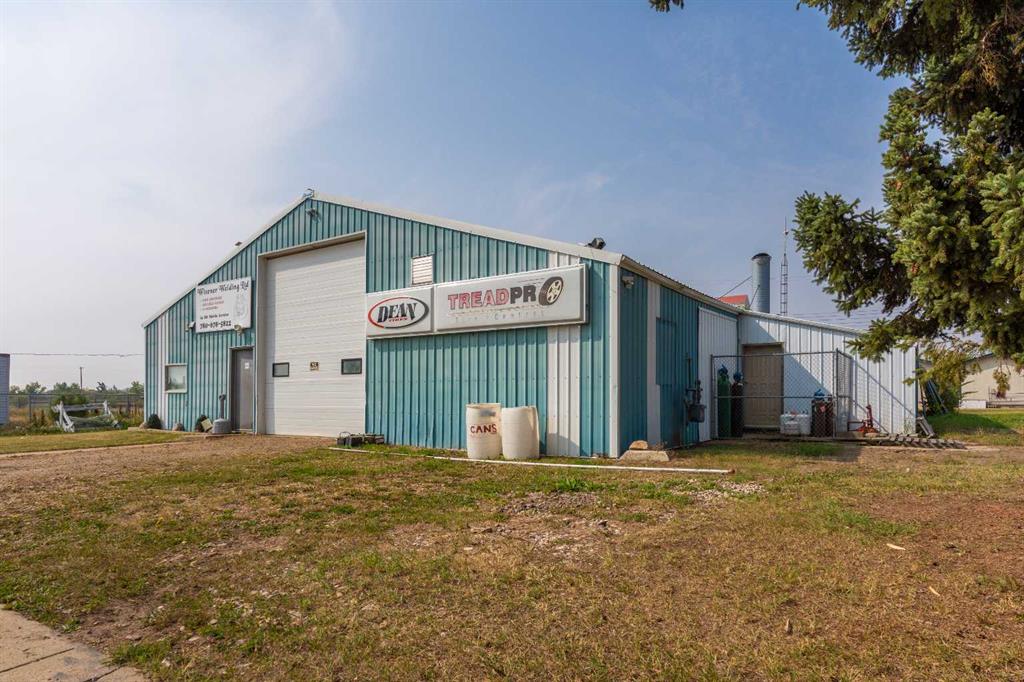205, 7803 50 Avenue , Red Deer || $12
2nd Floor AIR CONDITIONED walk up space on North Gaetz in Red Deer. Space suited for retail by appointment or office uses. City of Red Deer now permits office professionals in this zoning ( subject to approval by city) Ideal space for small accounting/bookkeeping, administrative offices, small micro retail business. ( past use)
Unit layout- one office one large meeting room ( could be office) remainder is open space which can be used for display or office cubicles/ open workspace area. Small Storage room. Combination of open ceiling and T-bar, LED Lighting, Space was recently renovated (2023) new vinyl Plank flooring and painted. exposure facing Gaetz Ave. unit is heated and cooled with rooftop unit ; Tenant has full control of temperature for their space.
Signage: . Directory signage on main floor entry to building and identification signage on unit door, outside Tenant will have identification signage on main level entrance to the walk up space.
Parking - 66 surface stalls located on the site; mix of dedicated and common.
Common costs estimated at $5.25 for 2026 for upstairs units- proportionate share of heat, water and sewer and shared use of one garbage bin ,property taxes, insurance and janitorial to common areas. Tenant pays Electricity, Telus and Shaw now available at the building.
Main entrance to the 2nd floor complex renovated in 2025; Other Tenancy on this floor included a financial services company, engineer and admin offices for an oil flied services company.
Listing Brokerage: Century 21 Maximum










