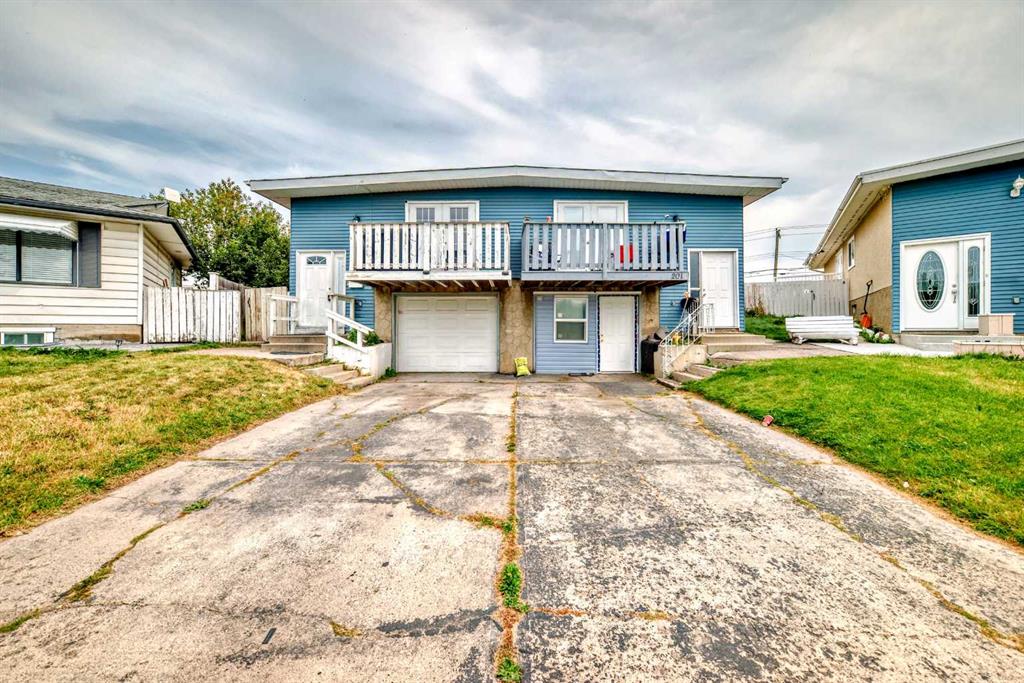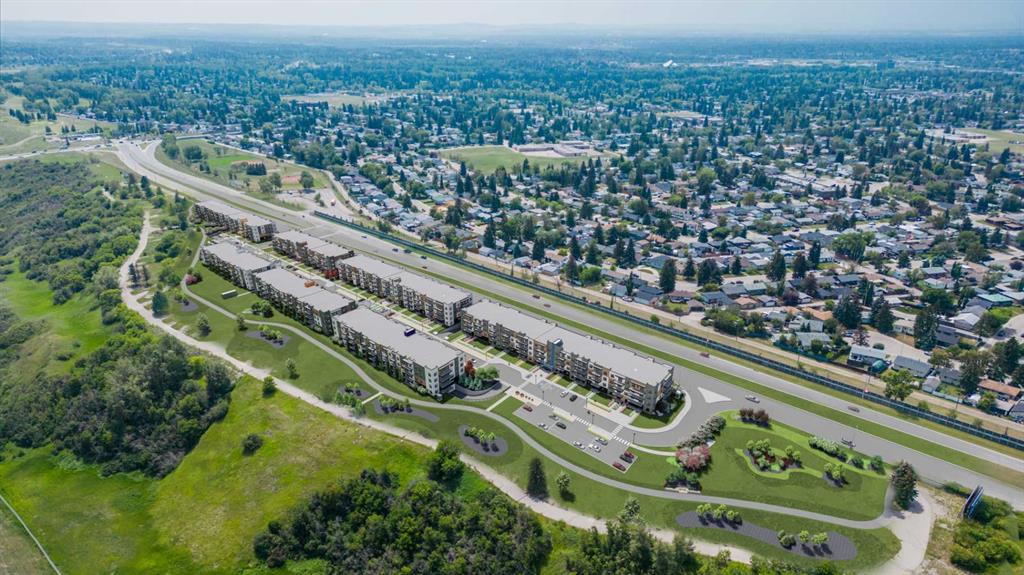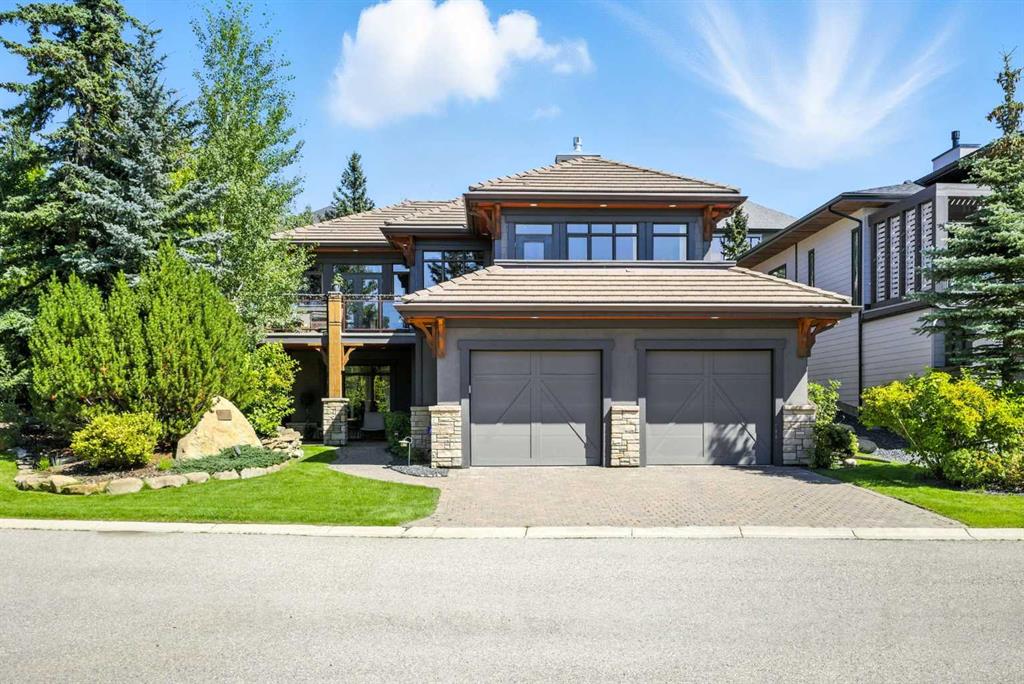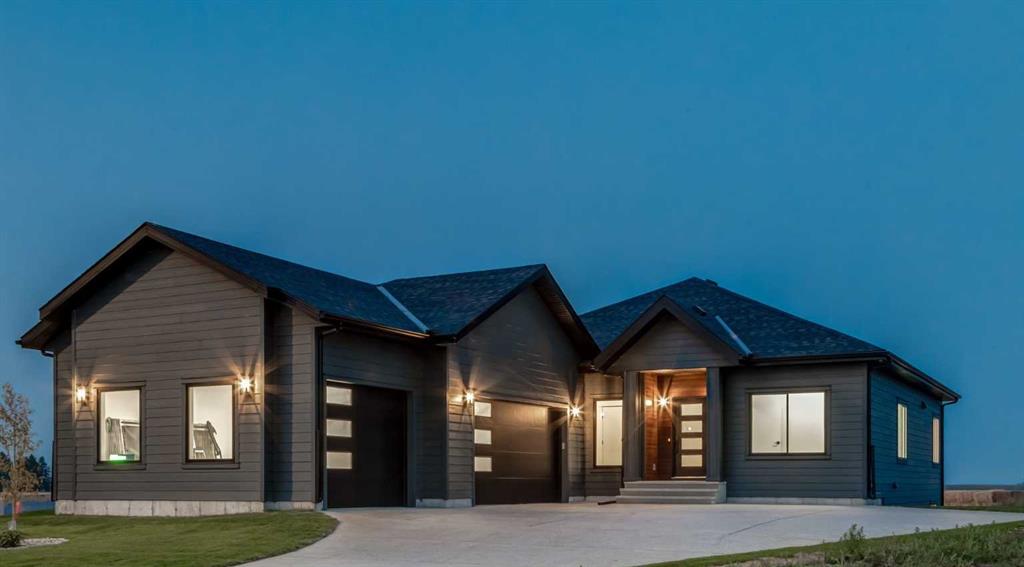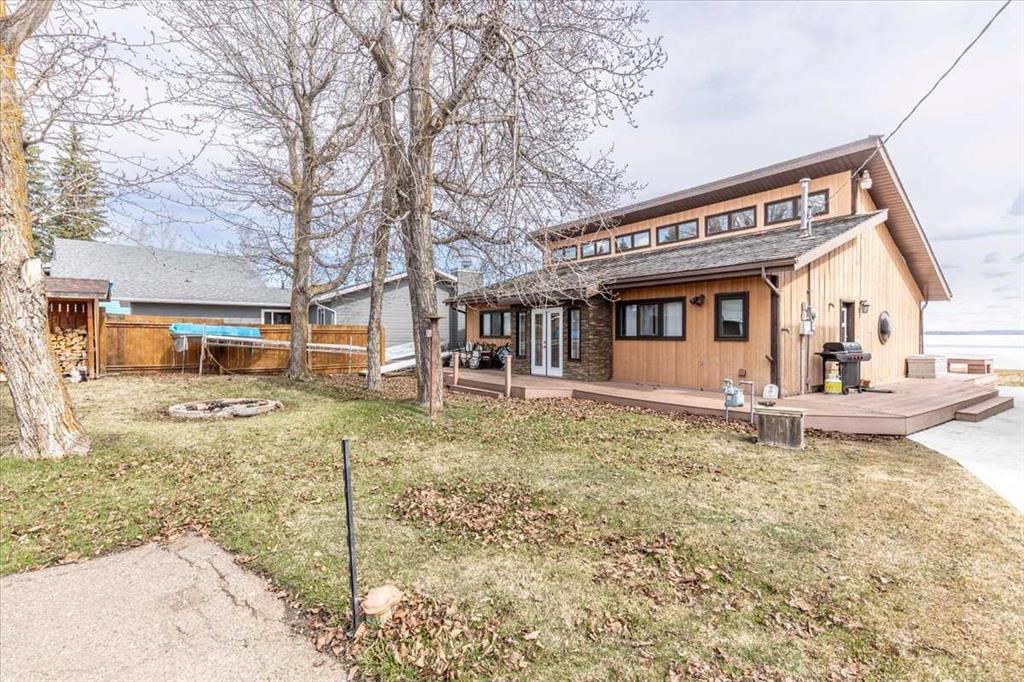232 Red Tail Ridge SE, High River || $1,249,000
Welcome to Red Tail Rise, one of High River most prestigious estate community where the dream of modern country living meets the convenience of town amenities. Perfectly situated along the Little Bow River Valley, this sought-after neighbourhood offers estate-sized lots, beautiful natural surroundings, and the rare opportunity to enjoy country living within walking distance to town.
This custom-built walkout bungalow sits on a generous 0.37-acre pie-shaped lot with a triple garage and exposed aggregate L-shaped driveway. Thoughtfully designed and finished with care, it offers over 3,000 sq. ft. of developed living space filled with natural light, open-concept design, and high-end contemporary finishes.
Step inside to a bright and welcoming main floor where the great room showcases soaring windows, an electric fireplace, and seamless flow into the kitchen and dining areas. The chef’s kitchen is the heart of the home, featuring a massive quartz island, walk-in pantry, pot lighting, sleek cabinetry, and a sunny breakfast nook that opens to the upper deck—perfect for enjoying morning coffee or evening sunsets.
The primary retreat is a true sanctuary, complete with a spa-inspired 5-pc ensuite boasting a stand-alone soaker tub, glass-enclosed shower, dual vanities, and a custom walk-in closet with built-ins. An additional bedroom, spacious front office/den, full bathroom, and a large mudroom with built-ins complete the main floor.
The fully finished walkout basement expands your living space with two additional bedrooms, a 4-pc bathroom, ample storage, and a sprawling family/rec room with direct access to a concrete patio overlooking the landscaped yard. This level is perfect for entertaining, relaxing, or creating a private retreat for guests and family.
Every detail of this home reflects quality craftsmanship and thoughtful design—from the expansive windows to the multiple outdoor living spaces, offering a seamless connection between indoor comfort and outdoor enjoyment.
Living in Red Tail Rise means more than just owning a home—it’s about embracing a lifestyle of space, serenity, and community, all while being minutes from High River’s schools, shopping, dining, and recreation. Voted one of Canada’s Top 100 Places to Live, High River offers small-town charm, big-city access, and a welcoming community spirit. Calgary, Okotoks, and South Health Campus are just a short drive away, making this location ideal for commuters or those seeking balance between country and city life.
Don’t miss this opportunity to own an exceptional custom walkout bungalow in a highly desirable estate community. Whether you’re looking for elegance, functionality, or a place to truly call home, this property delivers it all.
Listing Brokerage: Real Estate Professionals Inc.










