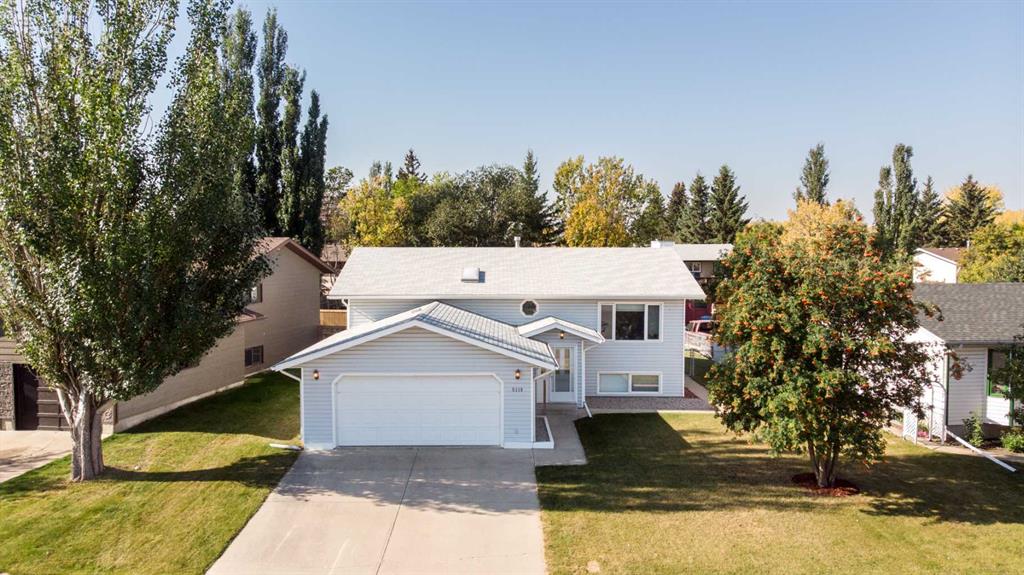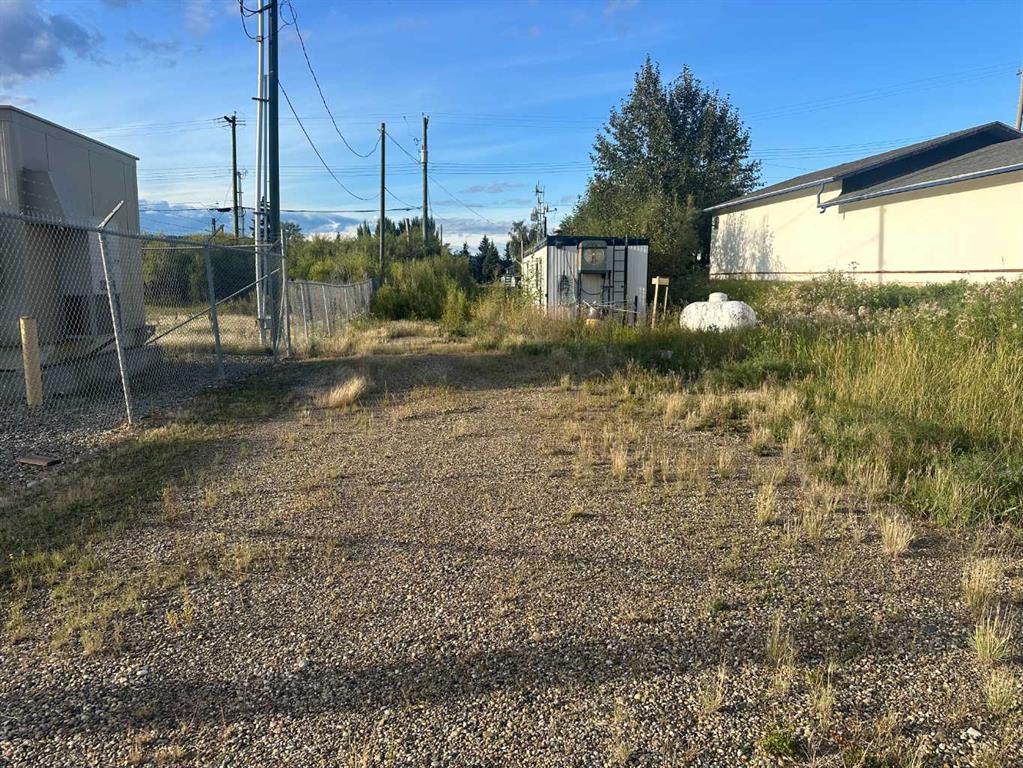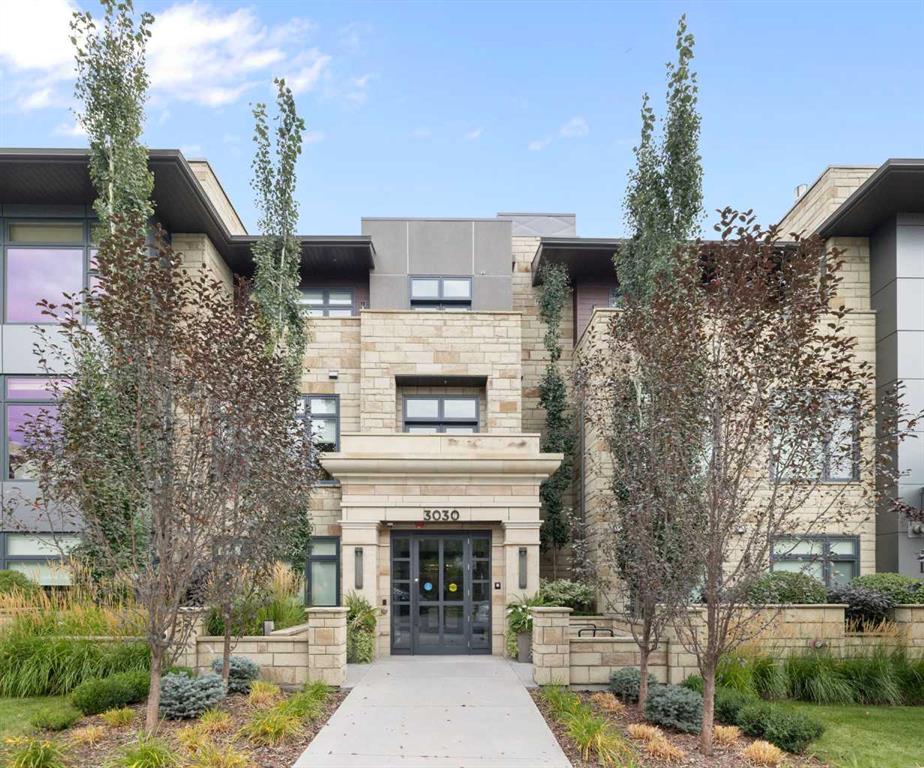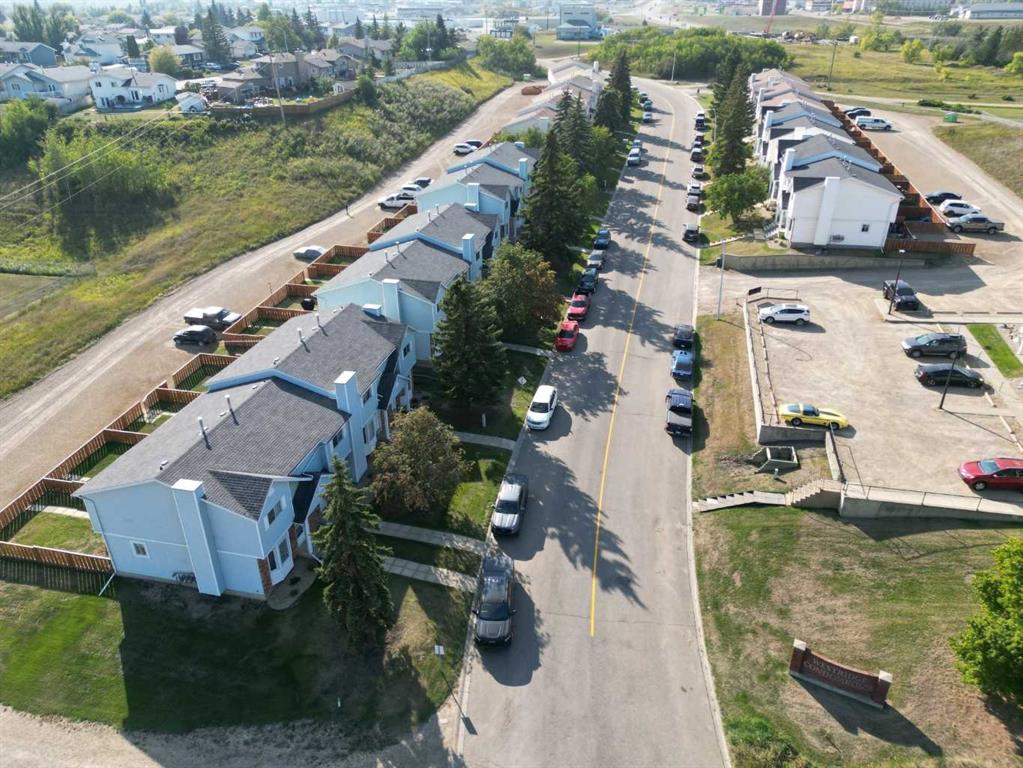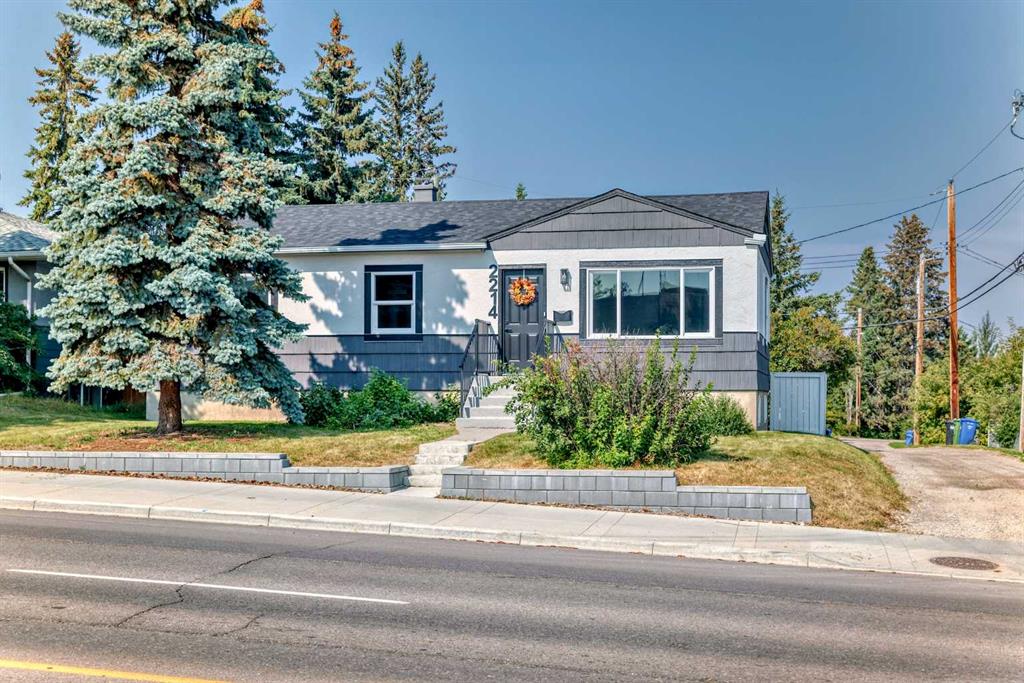302, 3030 17 Street SW, Calgary || $2,250,000
Welcome to Unit 302 at the Residences of King Edward — a rare opportunity to own a top-floor suite in one of Calgary’s most exclusive boutique buildings. Designed and built by Rockwood Custom Homes, this residence offers nearly 2,000 sq ft of refined living space with breathtaking, unobstructed views of downtown Calgary from every room. Set on a quiet street in South Calgary, just steps from cSPACE — the city’s leading arts and cultural hub — and within walking distance of all the amenities in vibrant Marda Loop, this location is as convenient as it is inspiring. With bike paths, off-leash dog parks, and green spaces just outside your door, you’ll enjoy the perfect blend of inner-city energy and community charm.An oak-accented foyer welcomes you into a spacious, open-concept floor plan that blends sophisticated design with everyday comfort. The chef’s kitchen is a true showpiece, featuring integrated Wolf, Sub-Zero, and Miele appliances, a full-height dual-temperature wine fridge, and custom cabinetry for seamless storage and functionality. Whether you\'re hosting guests or enjoying a quiet evening in, the space flows effortlessly into the dining and living areas and onto the generous east-facing terrace. With folding glass doors and radiant overhead heaters, the terrace extends your living space and allows for year-round enjoyment of Calgary’s stunning skyline. The primary suite is a luxurious retreat, offering private terrace access, a spacious dressing room with custom built-ins, and a spa-inspired ensuite featuring a freestanding tub, multi-head shower, dual vanity, and private water closet. A second bedroom with its own full ensuite and ample built-in storage provides a secluded haven for guests or family. There’s also a well-appointed home office, a powder room, and a flex room with a discreet wall bed — ideal as a third bedroom, fitness area, or creative studio. Additional conveniences include a fully equipped laundry room, central air conditioning, and custom-built storage solutions throughout. This home comes with two titled underground parking stalls conveniently located near the elevator, as well as an oversized private storage room. Residents also enjoy access to a secure, heated parkade featuring a bike repair station, common bike storage, and a dog/bike wash area. From the architectural craftsmanship to the unbeatable location and captivating views, this is more than just a home — it’s an elevated lifestyle. Discover the perfect balance of luxury, comfort, and convenience in one of Calgary’s most inspired communities.
Listing Brokerage: Real Estate Professionals Inc.










