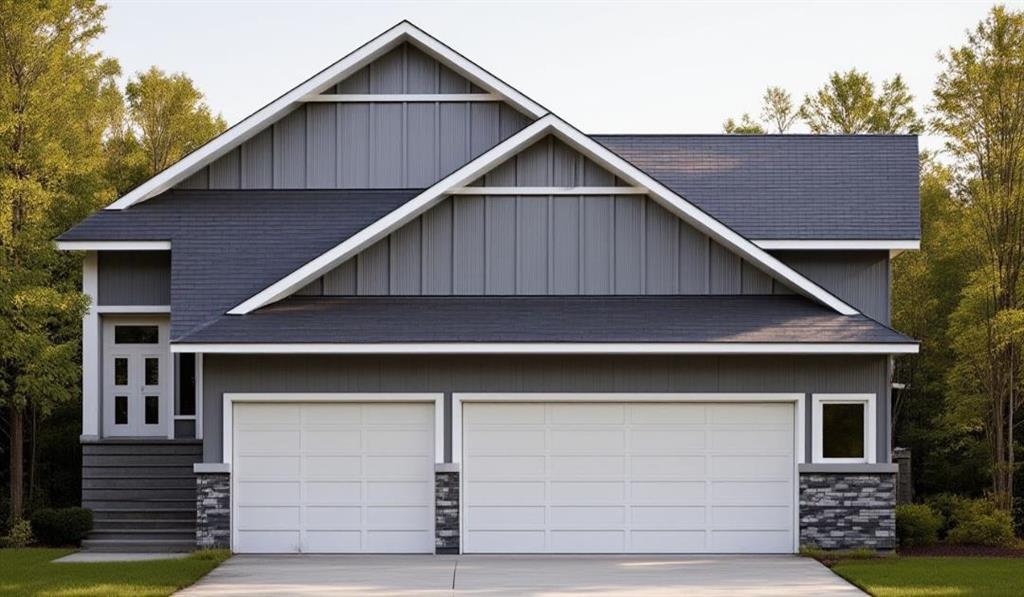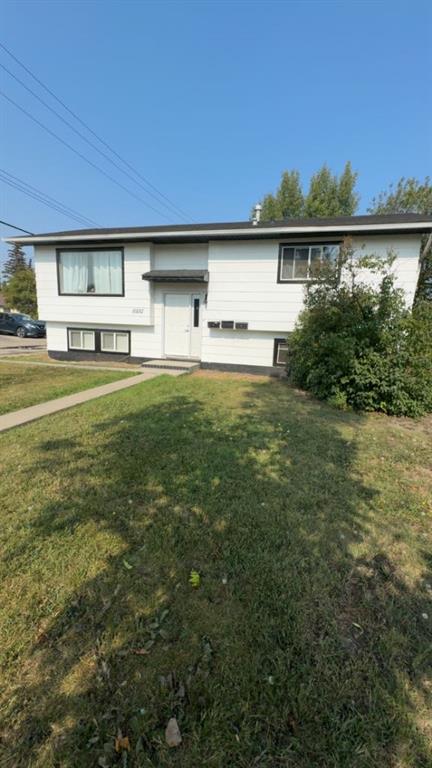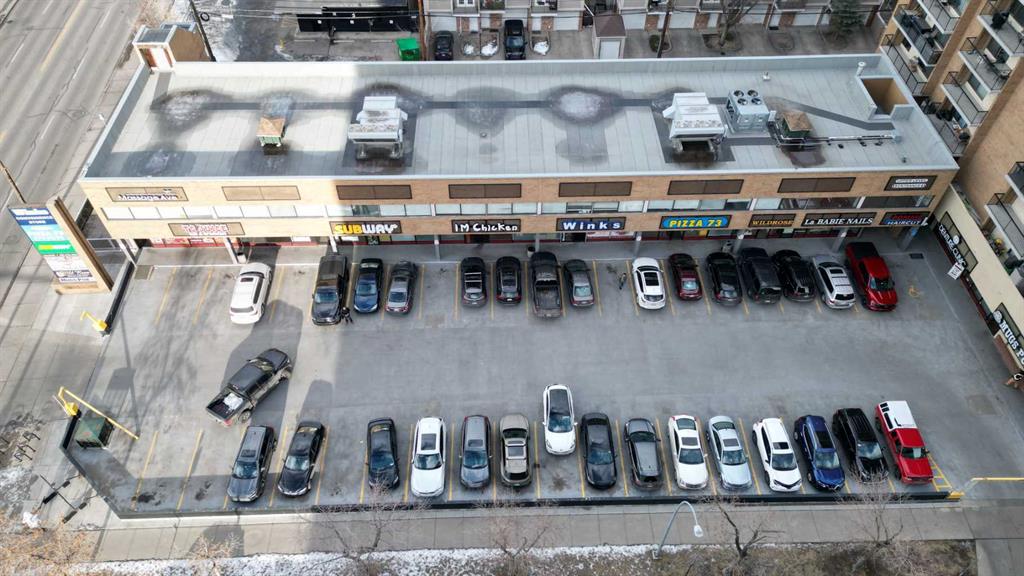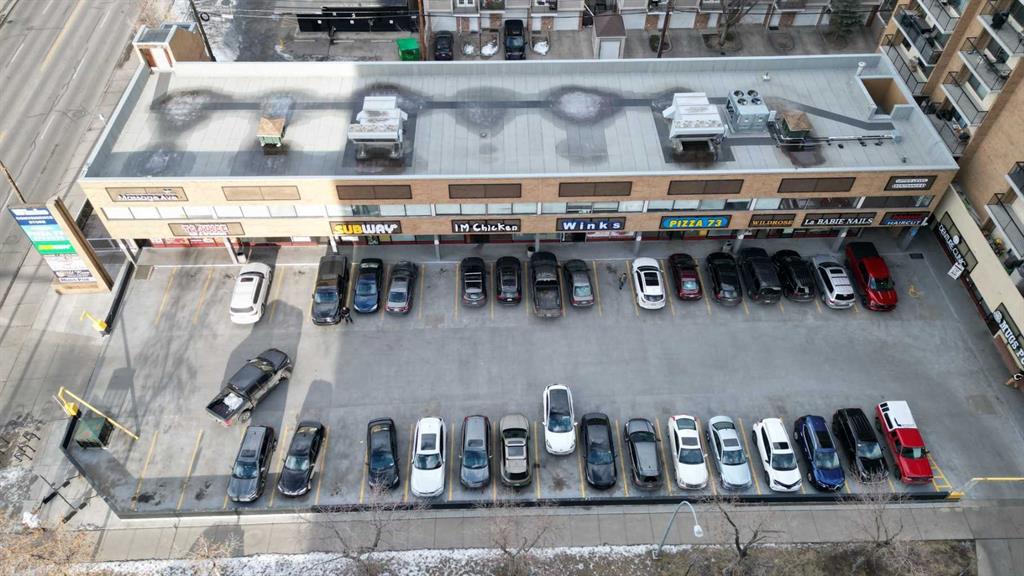716 Mandalay Avenue , Carstairs || $839,900
Welcome to your new home! With an estimated completion date of early 2026, this stunning, brand-new, WALK-OUT BUNGALOW by Marygold Homes comes complete with a TRIPLE CAR GARAGE as well as a FULLY FINISHED BASEMENT, back onto the pond and features over 2980 SQFT of total living space. Thoughtfully designed, this brand-new detached home in Mandalay Estates is located just minutes from downtown Carstairs, the Community Golf Course, Memorial Arena, Hugh Sutherland School, and within walking distance to a Loblaws grocery store which is right in the subdivision. The property\'s durable hardie-board siding exterior adds both functionality and curb appeal. Inside, the main floor space features 10-ft ceilings, vaulted ceilings in the kitchen and living room, 8-ft interior doors, 2 bedrooms, 2 full bathrooms, and CHROME PLUMBING FIXTURES. The home offers convenient garage access through a mudroom/laundry room equipped with built-in storage and a UTILITY SINK. The chef-inspired kitchen includes a large central island with dual-side storage, bar-style seating, STAINLESS STEEL KITCHEN APPLIANCES, soft-close shaker cabinetry and pull-out drawers, quartz countertops, a custom hood fan canopy, and a walk-in pantry. A stylish bar with glass cabinetry adds both character and function, and completes the kitchen layout. The kitchen flows into the dining area and then living room, where an entertainment unit with a tile-surround gas fireplace creates a warm and inviting space. A large transom window adds architectural charm and fills the room with natural light. From here, step out onto the deck which is finished with Duradek Lino and also comes equipped with a gas line, perfect for relaxing, entertaining, or barbeque get-togethers. The primary suite features sizable windows, a 4-piece ensuite which comes complete with a dual-sink vanity, separate water-closet, shower with built-in bench, and a walk-in closet with custom shelving. A second bedroom, 4-pc bathroom, and linen closet complete the main level. The fully finished walk-out basement adds on an ample amount of living space, with expansive windows, 9-ft ceilings, 7-ft passage doors, 2 additional bedrooms, a full 4-pc bathroom, a WET BAR, as well as a large recreation area—ideal for guests, extended family, or a home gym. Don\'t miss the opportunity to make this home your very own! **GST Rebate, if any, shall go to the seller. PLEASE NOTE: Property is Under-Construction (Estimated Completion: January 2026). Photos used of are of the same/similar layouts or previous projects and are for reference and illustrative purposes only. The Exterior Rendering is for illustrative purchasers only. Purchasers can choose interior selections at this time (Contact Listing Agent for more info).**
Listing Brokerage: Quest Realty




















