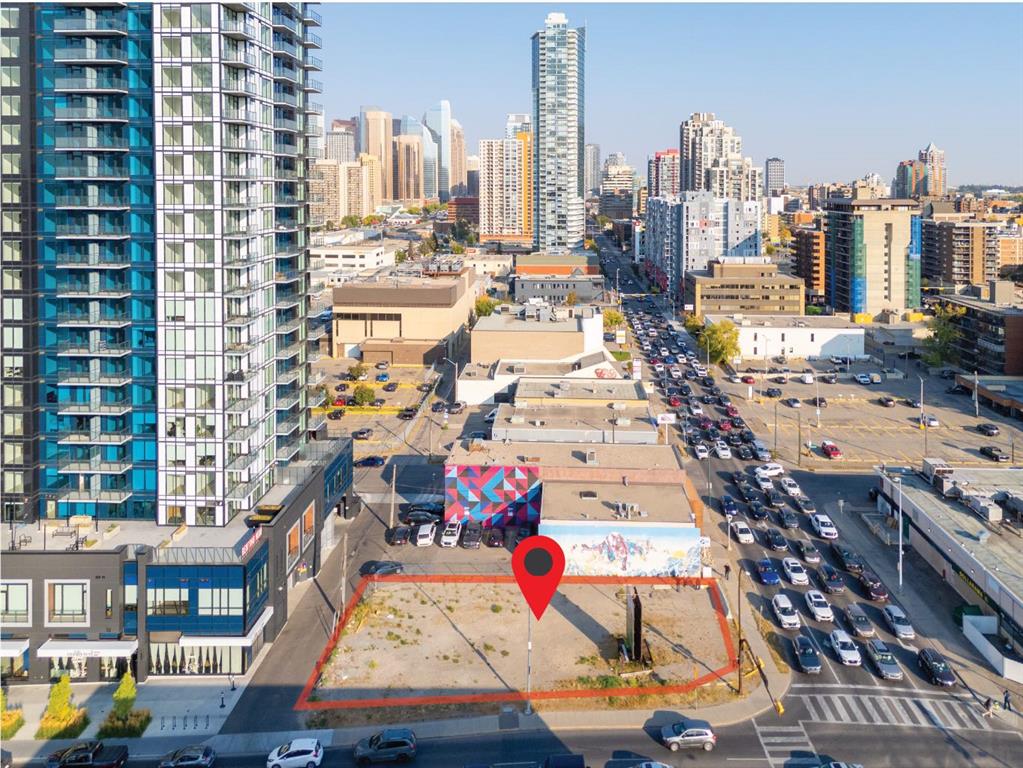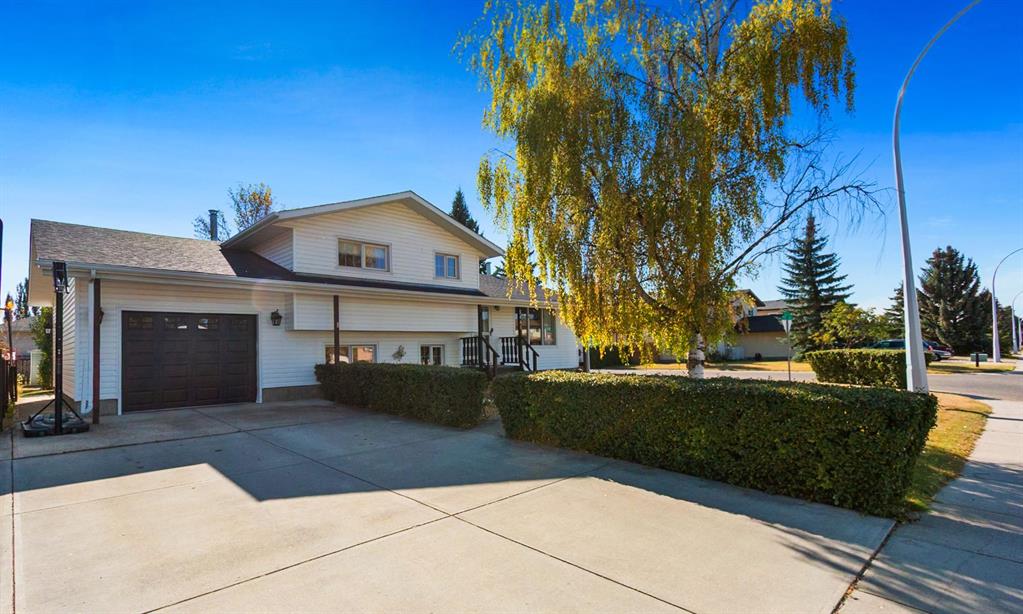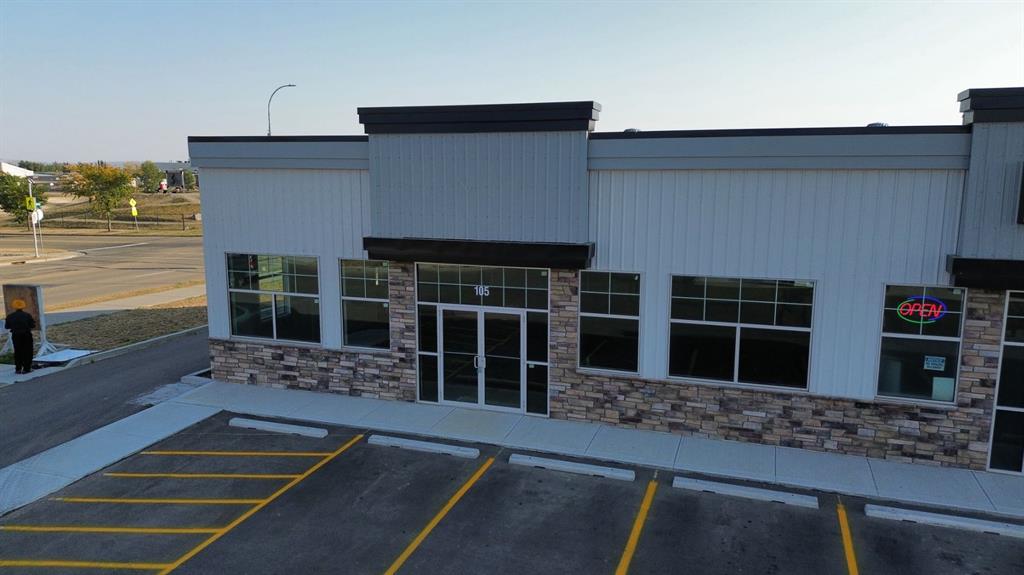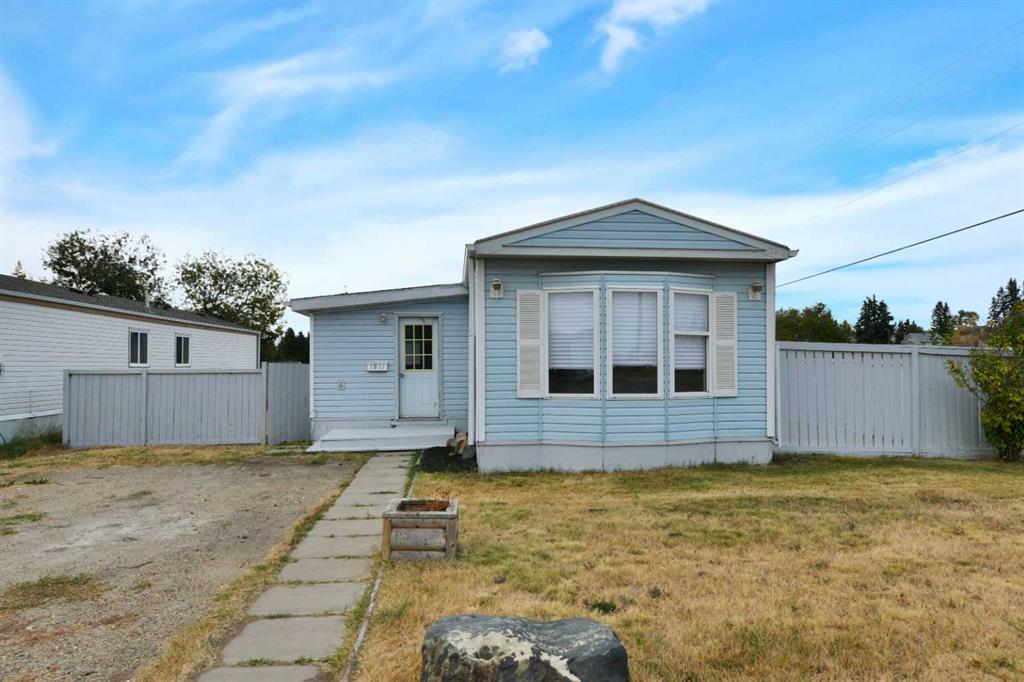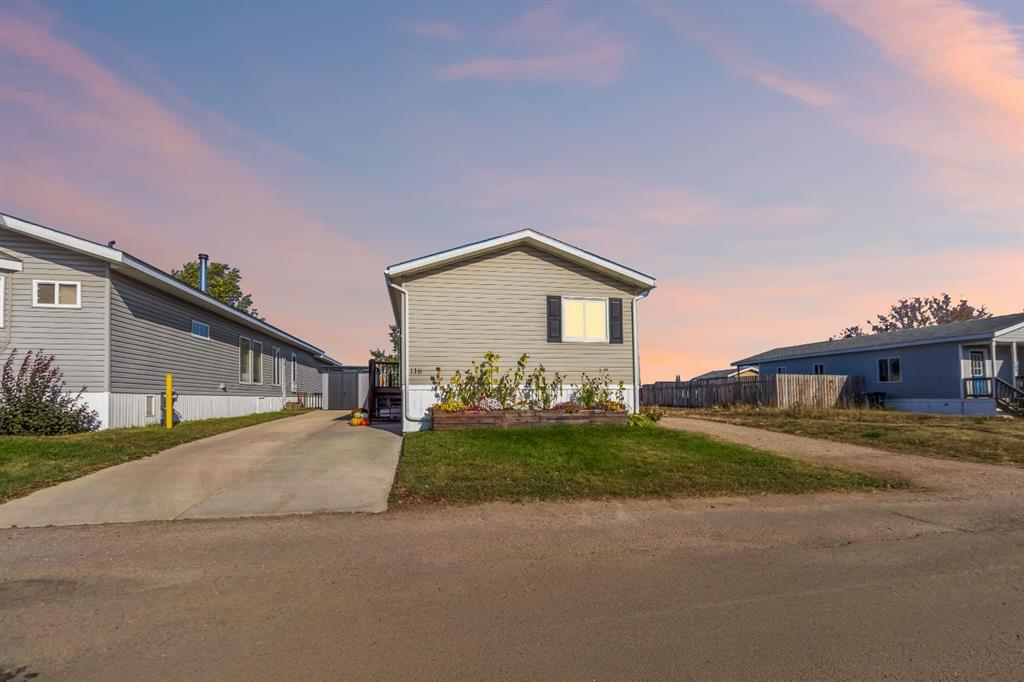116 Greenwood Place , Fort McMurray || $265,000
MOVE-IN READY! IMMEDIATE POSSESSION AVAILABLE! Introducing 116 Greenwood Place: a 2008 home perfectly tucked away on a quiet CUL-DE-SAC in Gregoire. Set on a massive 5,300+ sqft lot with NO NEIGHBOURS BEHIND and NONE DIRECTLY BESIDE YOU, this property offers the rare combination of PRIVACY and SPACE in a family-friendly community.
The moment you step inside, you’ll notice the sense of openness created by the VAULTED CEILINGS and WIDE, FLOWING LAYOUT. The BRIGHT living room provides a welcoming space to gather, while the kitchen features STAINLESS STEEL APPLIANCES and opens seamlessly into a dining area large enough for a FULL-SIZED TABLE. The LAUNDRY ROOM is conveniently located with plenty of STORAGE, and the primary bedroom includes a WALK-IN CLOSET and FULL ENSUITE BATHROOM. On the opposite side of the home, THREE ADDITIONAL SPACIOUS bedrooms share a SECOND FULL BATHROOM, creating a practical and well-designed floor plan.
Outdoors, the lifestyle continues with a LARGE WRAPAROUND DECK, TWO SHEDS for storage, and a BACKYARD that looks onto GREENSPACE, surrounded by MATURE TREES for added privacy. Visitor parking is located just steps away, while your own LONG DRIVEWAY can easily fit FOUR VEHICLES, or your TRUCK paired with an RV, BOAT, or FIFTH WHEEL.
This home has been updated with thoughtful extras including a NEW STOVE and MICROWAVE in 2024, NEW BACKSPLASH and FRESH PAINT in 2025, a HOT WATER TANK in 2023, and NEW SHINGLES in 2023. Additional features include HEAT TRACE, TIE-DOWNS, UPDATED LIGHTING, and NEWER SHEDS and SCREEN DOOR.
With condo fees of only $335 per month, which already cover GARBAGE and WATER, this property offers excellent value. Families will appreciate being close to SCHOOLS, BUS STOPS, and several REGISTERED DAY HOMES, making everyday living convenient and connected.
116 Greenwood Place is a rare opportunity to enjoy PEACE, PRIVACY, and PRACTICALITY in one of Fort McMurray’s most welcoming neighbourhoods. Call now!
Listing Brokerage: ROYAL LEPAGE BENCHMARK










