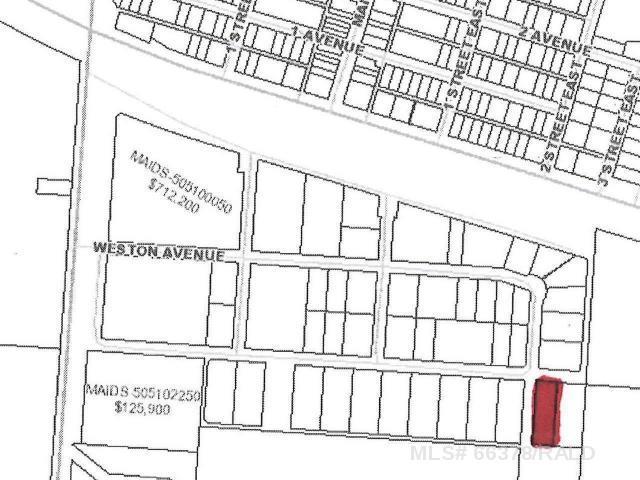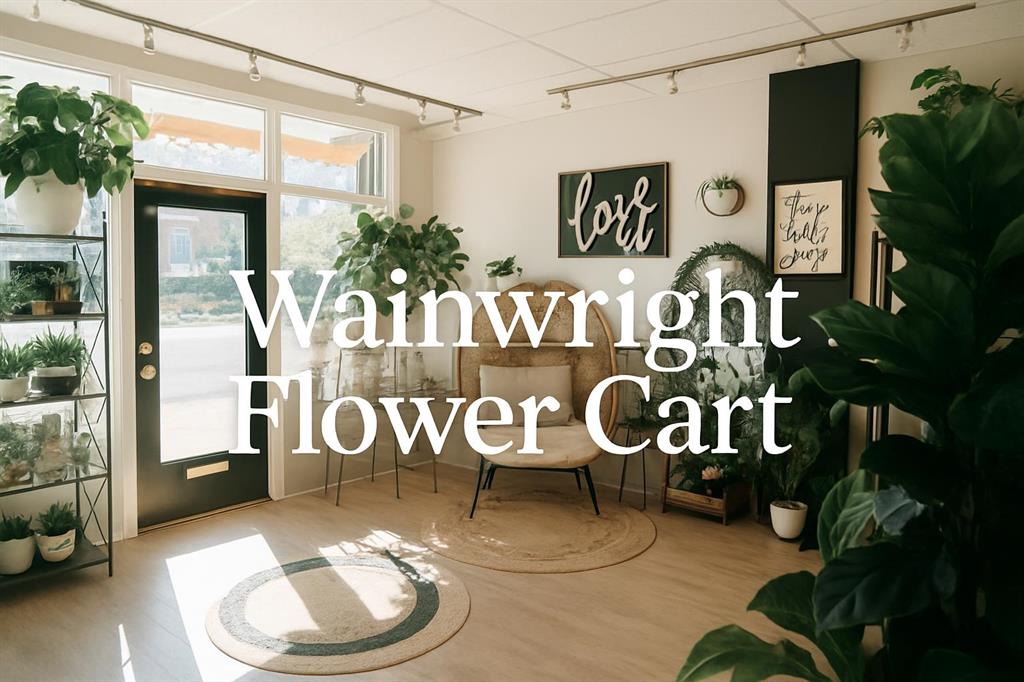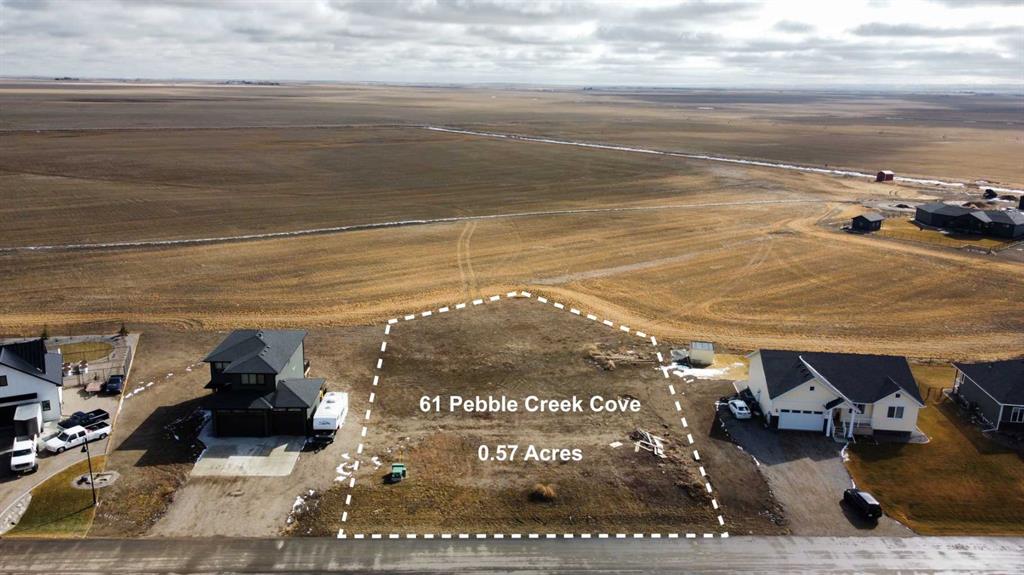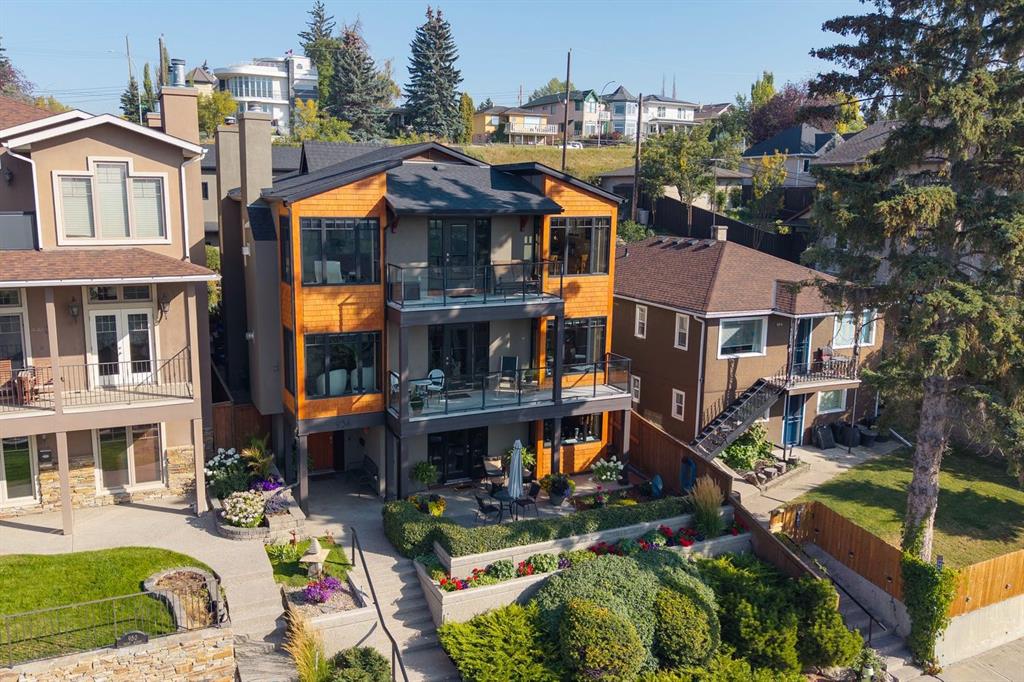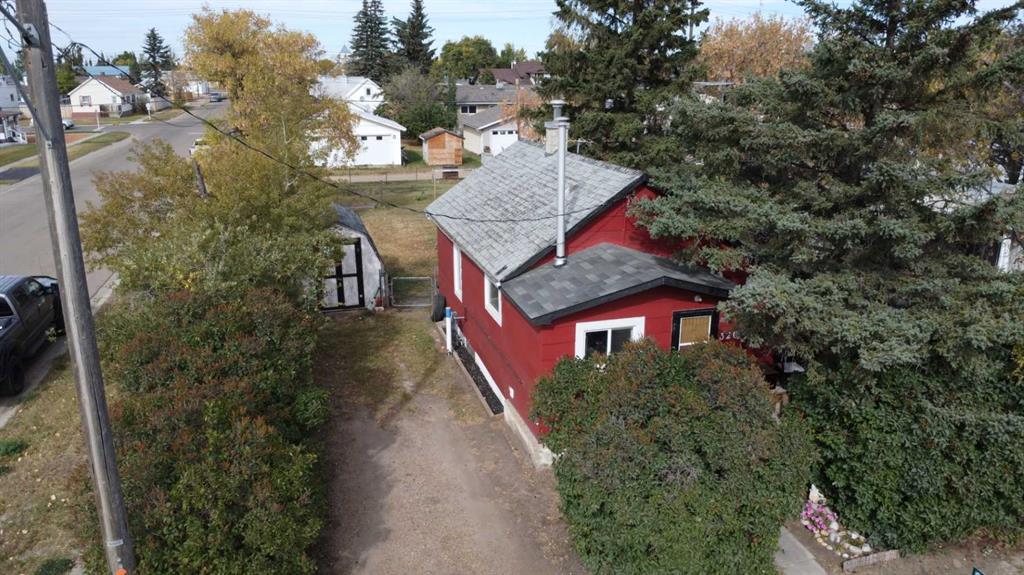954 Drury Avenue NE, Calgary || $2,225,000
Truly one-of-a-kind! This luxurious Bridgeland masterpiece offers over 4,000 sq.ft. of custom-finished living space and a rare opportunity that sets it apart from anything else on the market. Not only does this home feature a FULLY LEGAL SUITE—it’s also registered for AIRBNB and currently generating impressive annual returns, making it both a dream residence and an incredible investment. The ADDITIONAL PRIVATE STUDIO under the garage offers even more flexibility, making it the perfect space for an at-home business such as a yoga studio, design studio, or creative workspace. From the moment you arrive, the curb appeal and architectural detail will leave a lasting impression. Inside, no expense has been spared—white mahogany floors, German veneer slate, granite with a leather finish, and rich mahogany accents showcase craftsmanship at its finest. The chef-inspired kitchen offers custom mahogany cabinetry, Fisher & Paykel appliances, stainless steel warming drawers, and separate cooking stations designed for both function and elegance.
The master retreat features its own private balcony with million-dollar views, while every level of the home offers sweeping panoramas of downtown Calgary and the mountains. For those working from home, step across the beautifully landscaped yard into your private studio, complete with a stunning work area, kitchenette, office, and full bath. The lower-level suite is a true highlight—complete with a bedroom, kitchen, laundry, and private terrace—ideal for Airbnb income, extended family, or a mix of both. The backyard is a private oasis, featuring a gorgeous waterfall, full irrigation system for ease, and a spacious deck designed for entertaining—truly a space to relax and unwind—paired with a rare triple-car garage. All this, just steps from the vibrant shops, restaurants, and amenities of Bridgeland. This is more than a home—it’s a lifestyle, an income generator, and a retreat all in one.
Listing Brokerage: RE/MAX Landan Real Estate










