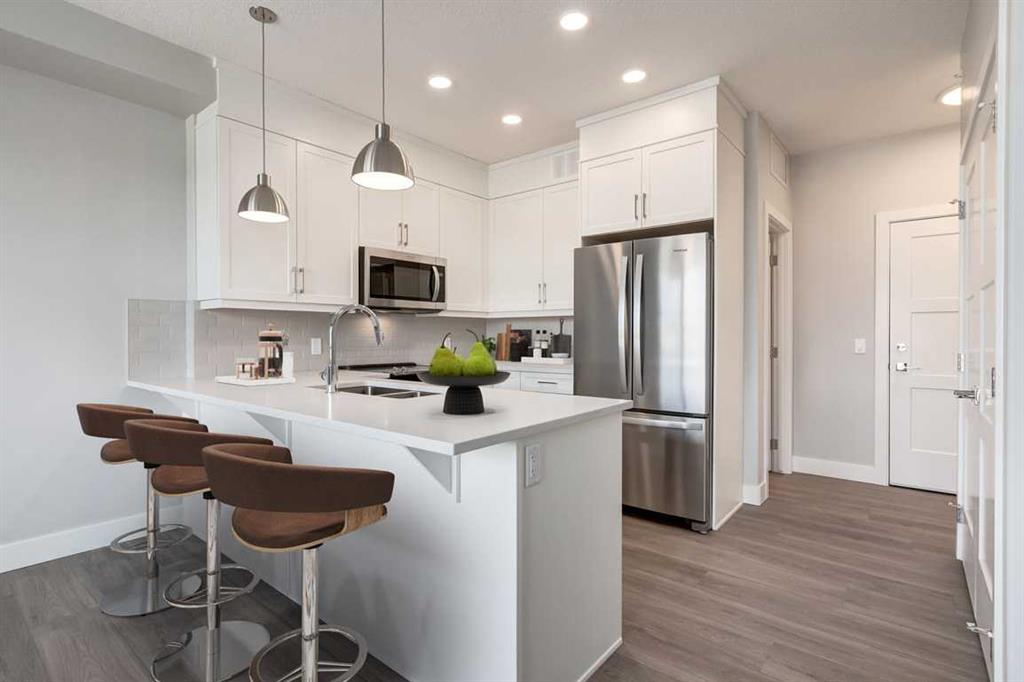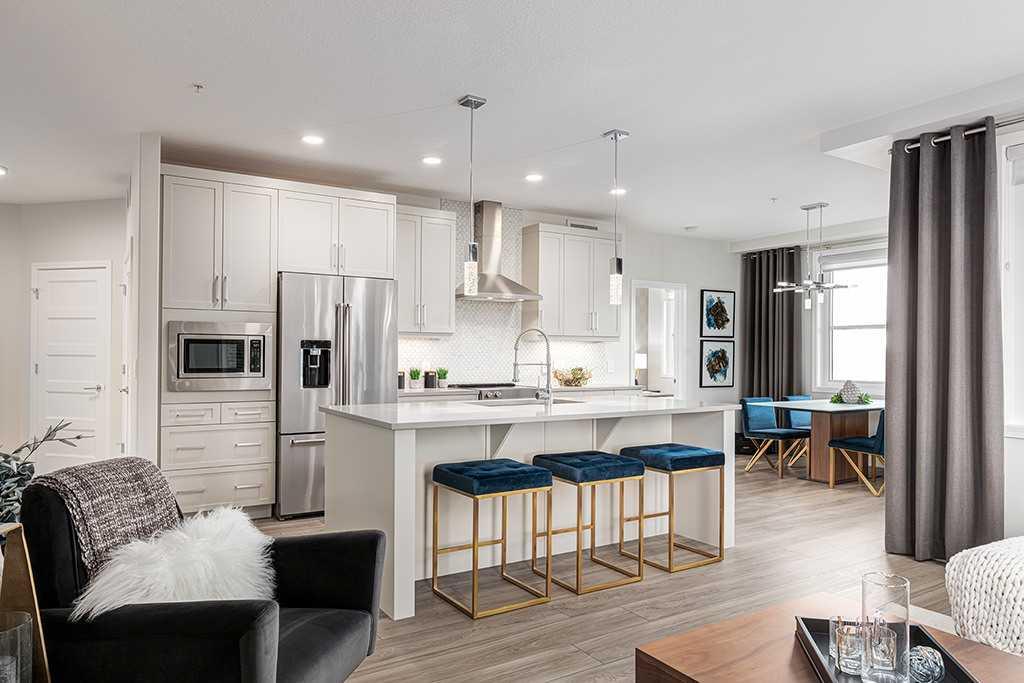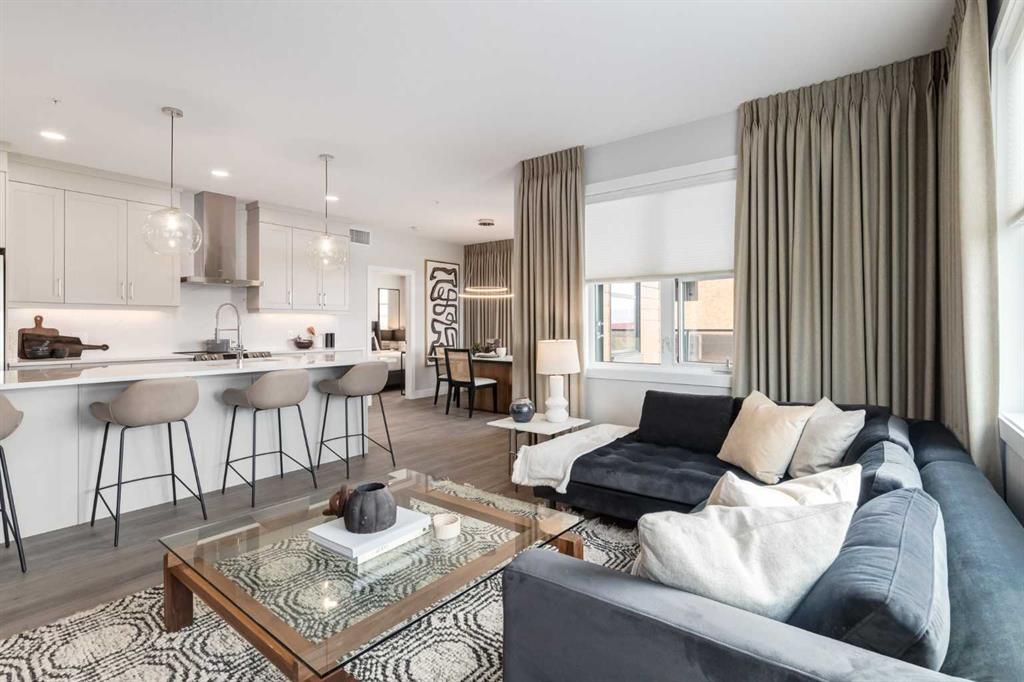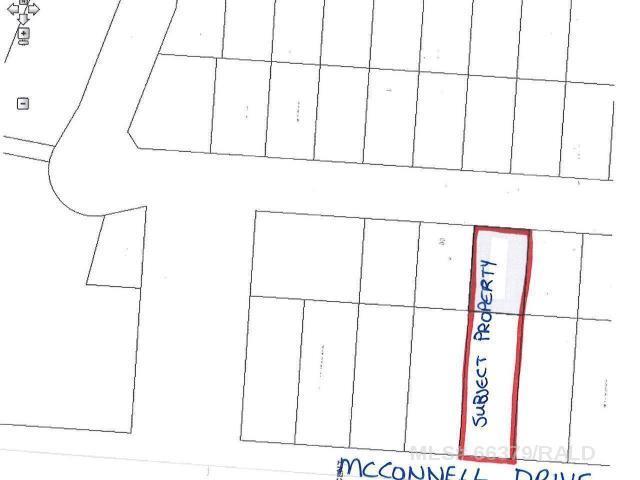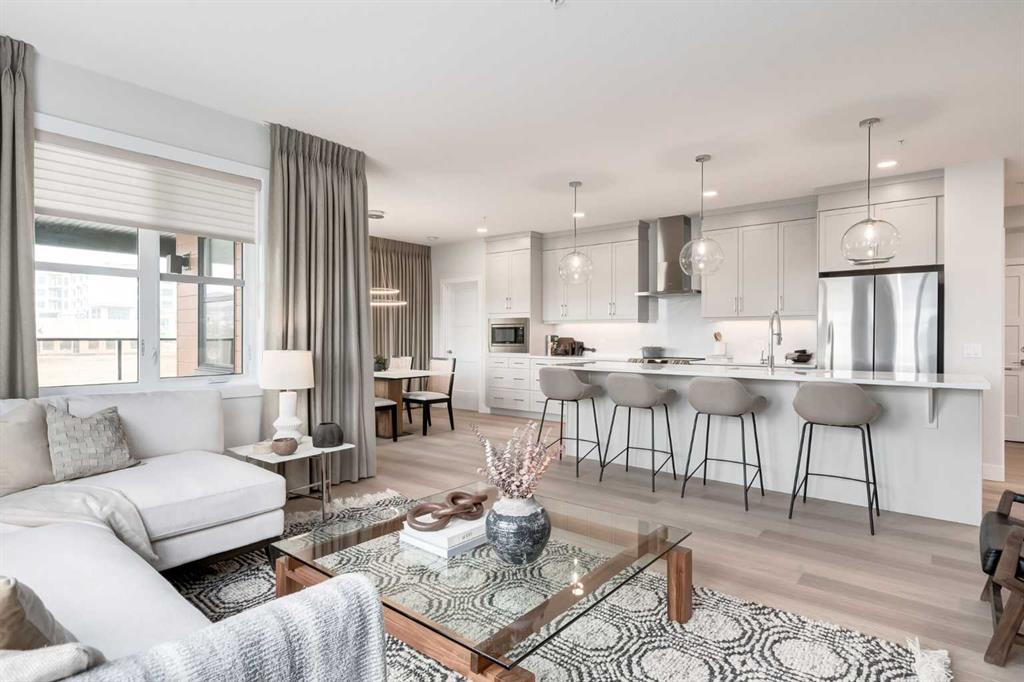1306, 110 Greenbriar Place NW, Calgary || $724,395
16 West is an impeccably designed boutique condominium by Cove Properties, one of Calgary’s most respected multifamily builders recognized for their unwavering commitment to quality craftsmanship. Bringing its signature spacious, single-level living to the forefront in Greenwich, Cove ensures there’s no need to compromise on space. Homes at 16 West range up to 1,469 sq. ft., offering the perfect fit for those looking to downsize, upsize, or rightsize their lifestyle. Cove believes Calgarians deserve more room to live. No more “shoebox” condos, these homes are designed to hold your furniture, your art, and your memories. Beyond generous layouts, 16 West features an enhanced sound attenuation program, delivering one of the quietest wood-framed condo living experiences in Calgary.
Your new home is set on one of Greenwich’s finest locations, perched atop an exceptional site with mountain, downtown, and WinSport views. The Greenwich shopping district and Farmers’ Market are just a five-minute walk away, and downtown Calgary is only a quick ten-minute drive. Your new MANHATTAN unit, located on the third floor, offers 1,308 sq. ft. (RMS measurement) and 1,469 sq. ft. (architectural measurement) of beautifully designed, single-level living space. This home truly feels like a bungalow in the sky, featuring 2 large bedrooms, a spacious den/office, and 2 full bathrooms. Your home comes complete with a chef-inspired kitchen, spa-style bathrooms, in-suite laundry, custom cabinetry, designer-selected tile, quartz countertops, premium fixtures/finishes, and stainless steel appliances. The MANHATTAN also boasts a large private corner patio with 180-degree views of the WinSport ski slopes, environmental reserve, and the Alberta skyline. Also available are the Lexington B (1,340 sq. ft. architectural measurement) and Liberty (1,304 sq. ft. architectural measurement) floor plans, each offering exceptional living space, larger than most traditional bungalows. Please ask your agent for details on these additional units. 16 West offers a selection of 1 bed, 1 bed + den, 2 bed, and 2 bed + den homes ranging from 564 sq. ft. to 1,469 sq. ft. All floor plans include one titled underground parking stall, along with spacious private patios equipped w/ gas lines for BBQ season. There are 4 designer selection packages to choose from and a plethora of upgrades including but not limited to AC, luxury hard surface flooring, fireplaces and so much more. The Building is not built yet. Construction is tentatively scheduled to begin in Q2/Q3 2026, with completion and possession anticipated in Q3/Q4 2027. Final legal plans and property taxes are yet to be confirmed. RMS based on architectural plans. Photos shown are from Cove Properties’ previous show suites & do not represent the exact units. This is a limited opportunity to secure one of our spacious “bungalow-in-the-sky” homes. Contact your agent today to arrange a visit to our sales centre to review all floor plans, pricing, finishes & upgrades.
Listing Brokerage: Century 21 Bamber Realty LTD.










