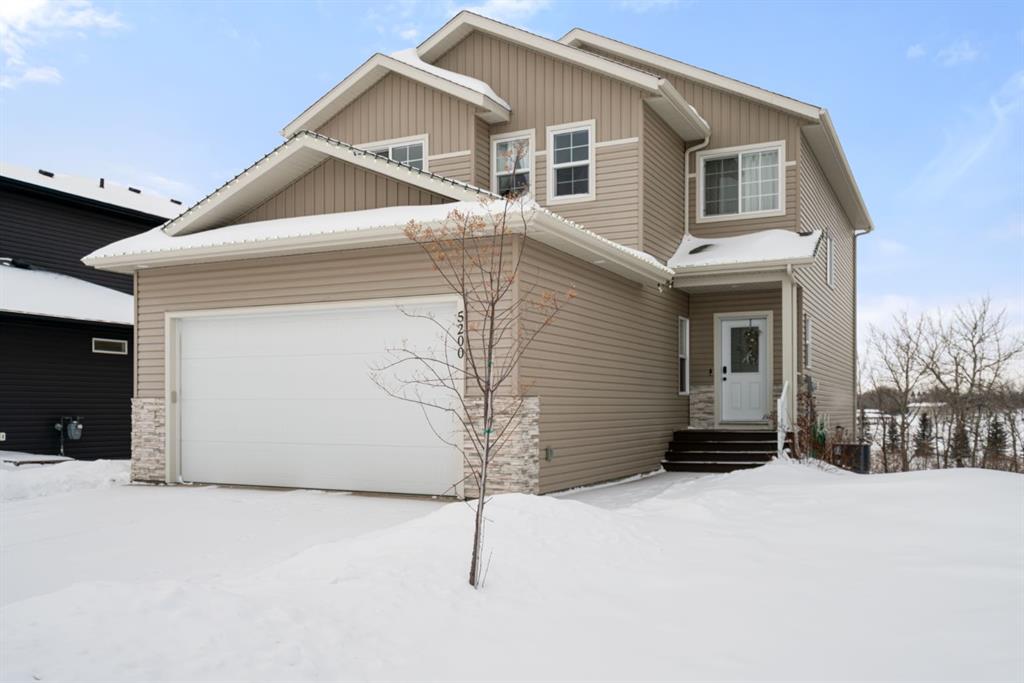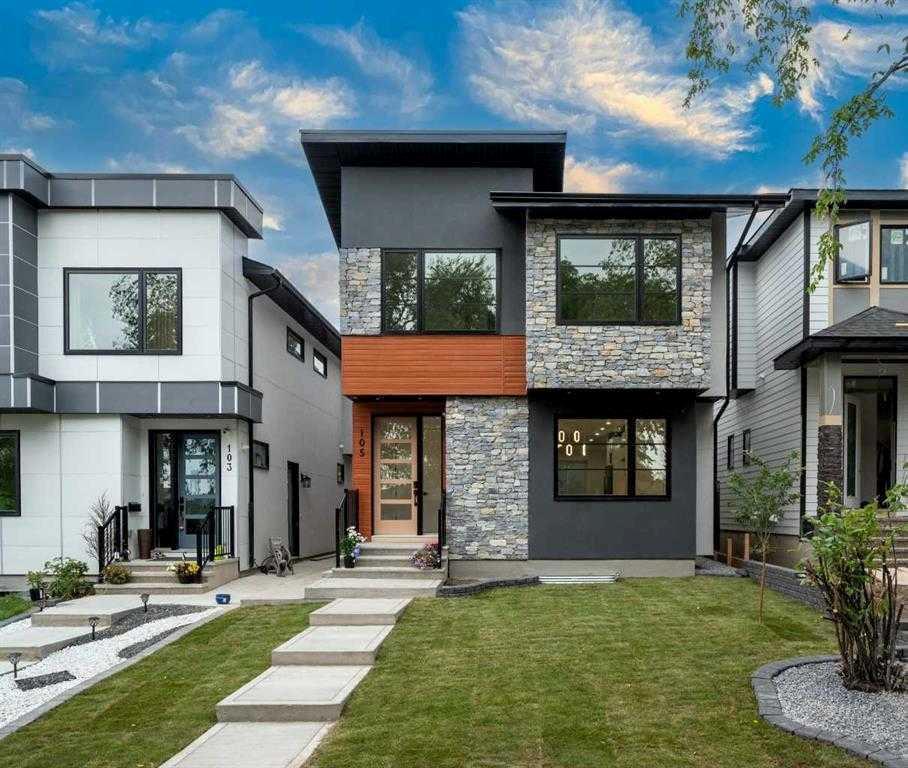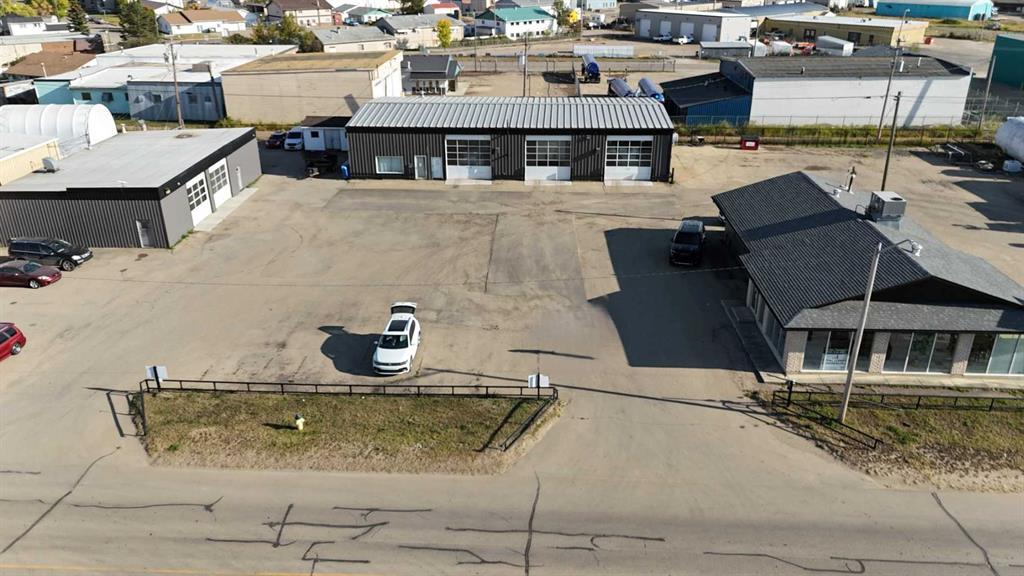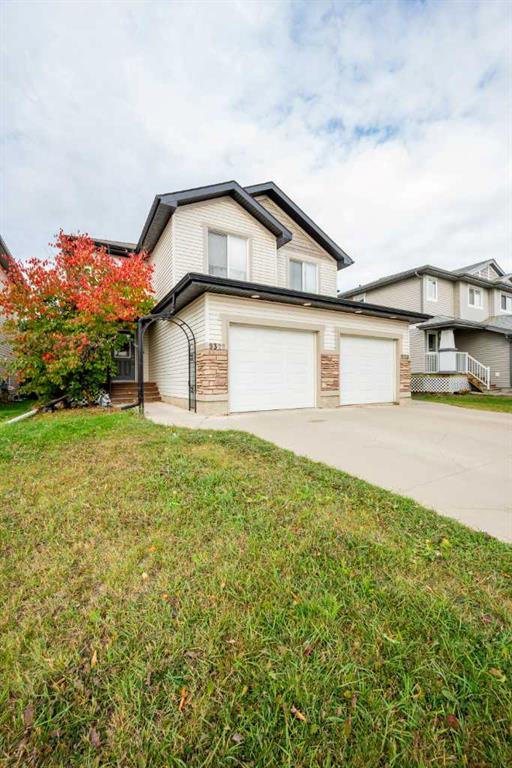5433 Industrial Road , Drayton Valley || $1,295,000
Prime Commercial/Industrial Property – 1.2 Acres in Drayton Valley. An exceptional opportunity awaits with this fully paved 1.2-acre commercial/industrial lot located in a highly visible and accessible area of Drayton Valley. This versatile property is perfectly suited for a wide range of business ventures, offering multiple revenue streams and ready-to-use infrastructure. Key Features: Main Shop – 4,650 Sqft, 4 large bay doors, Mezzanine level for added storage or workspace; recently renovated: new LED lighting, overhead heating, 220V and 2-phase power available; Ideal for mechanical, fabrication, or service-based businesses. Secondary Shop – 2,400 Sqft currently rented at $1,445/month (plus tax & utilities). Reliable income potential. Suitable for a variety of trades or storage use. Office Building – 2,400 Sqft, 5 private offices, Large boardroom, Spacious reception area with desk, Common area plus his & her restrooms.
Perfect for professional services, administrative HQ, or a customer-facing business. Zoning & Possibilities:
Commercial and/or industrial zoning.
Ideal for automotive shops, tire & lube centers, salons, esthetics, or contractor headquarters.
High traffic exposure and easy access for clients and deliveries.
The possibilities are endless with this unique and strategically located property. Whether you\'re looking to expand your business, develop a multi-tenant commercial space, or invest in a high-demand area, this property is ready to deliver.
Listing Brokerage: Royal LePage Network Realty Corp.




















