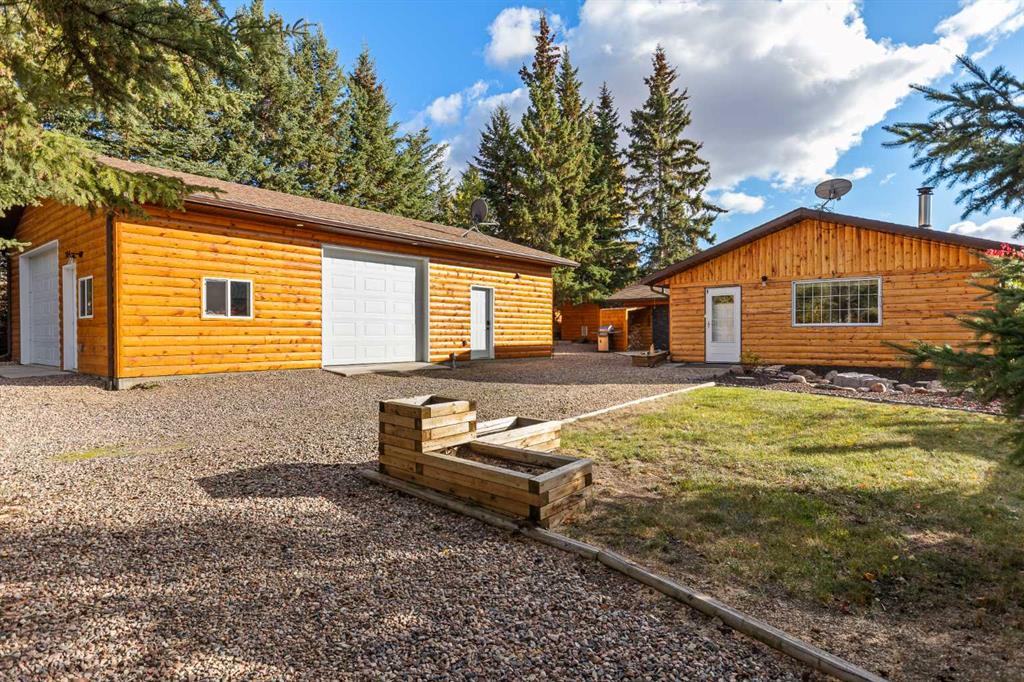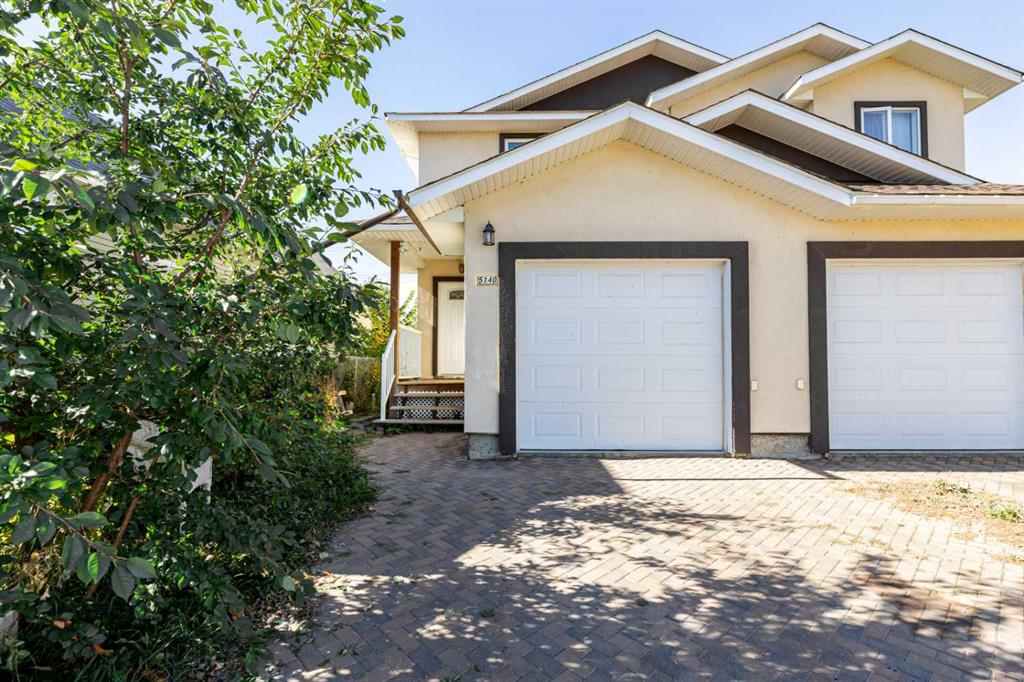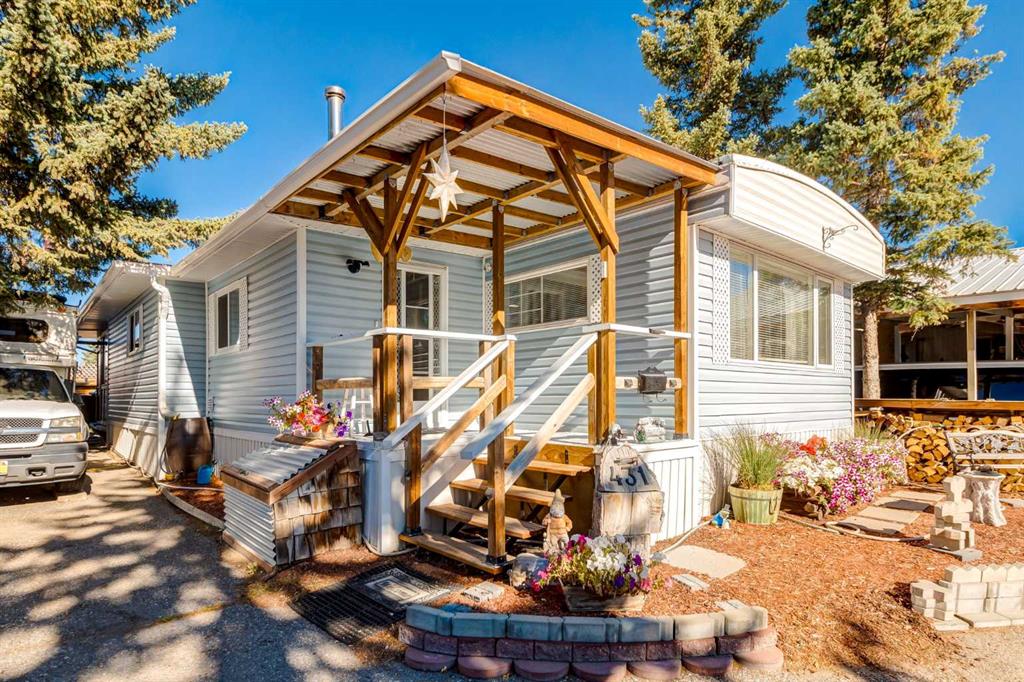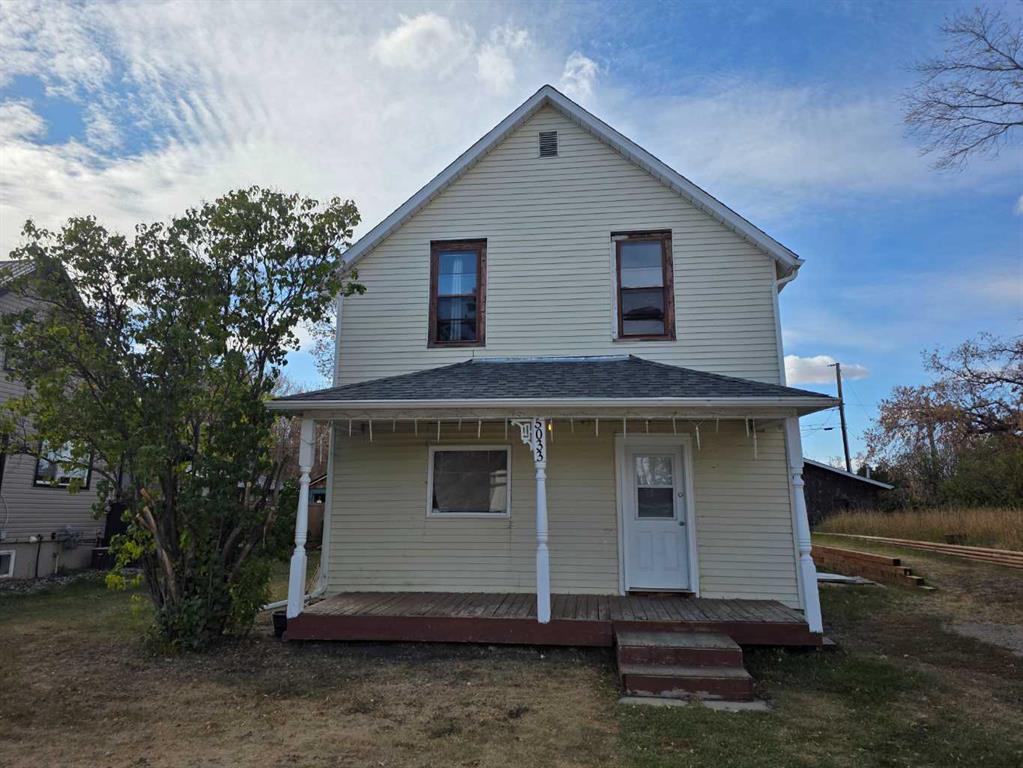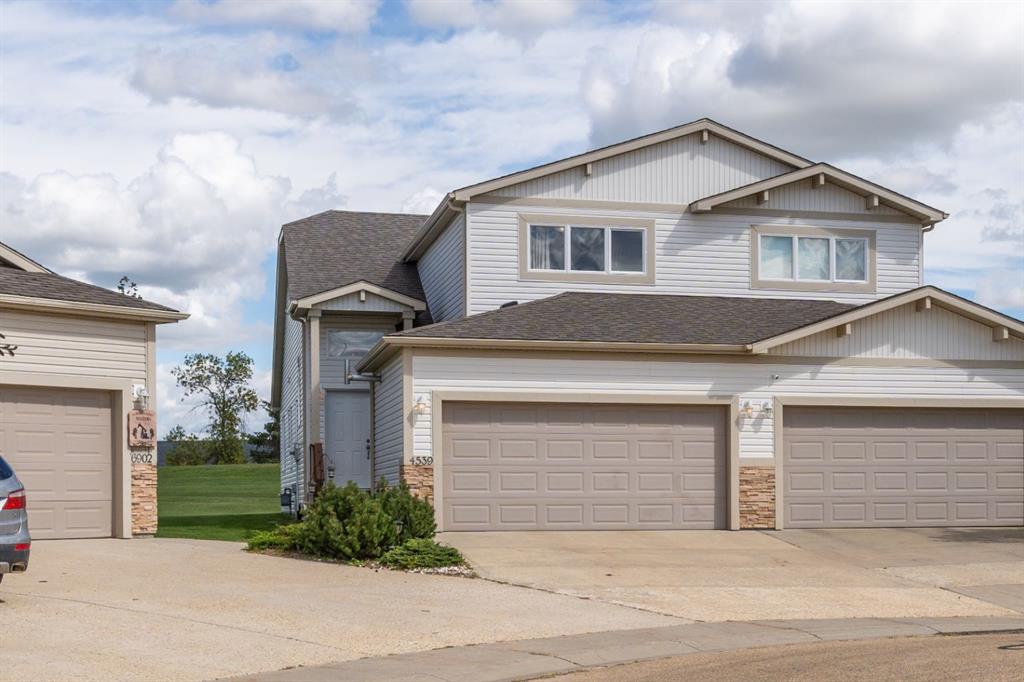18A, 4539 69 Street , Camrose || $454,900
Step into a relaxed, low-maintenance lifestyle in this beautifully designed half duplex, nestled in one of the most sought-after adult communities on a huge pie shaped lot. From the moment you walk in, you\'ll notice the soaring vaulted ceilings, huge windows and solar tube, bathing the main living space in warm, natural light.
The heart of the home is a stunning kitchen that’s sure to impress, featuring rich maple cabinetry, a large walk-in pantry, and a central island that\'s perfect for both entertaining and everyday living. The open-concept layout seamlessly connects the kitchen to the dining and living areas, creating the ideal space for hosting family and friends.
Step through the dining area onto your private deck and into a spacious pie-shaped backyard, with no rear neighbours, it’s the perfect setting for quiet mornings, sunny afternoons, or evening get-togethers.
The inviting living room offers a cozy gas fireplace and large windows that bring the outdoors in, creating a bright and welcoming atmosphere all year round.
This home is uniquely suited for comfort and privacy with two generous primary suites, one on the main floor and one upstairs, each complete with walk-in closets and full 4-piece ensuites.
More to love: Convenient main floor laundry, Guest-friendly 2-piece powder room, Heated double attached garage. New shingles (2024), new hot water tank, microwave and sump pump!
At The Village at West Park, your $110/month fee takes care of snow removal, lawn care, and access to the community social center, leaving you more time to enjoy the things that matter most.
This is more than just a home, it’s a lifestyle. Come see it for yourself!
Listing Brokerage: Coldwell Banker OnTrack Realty










