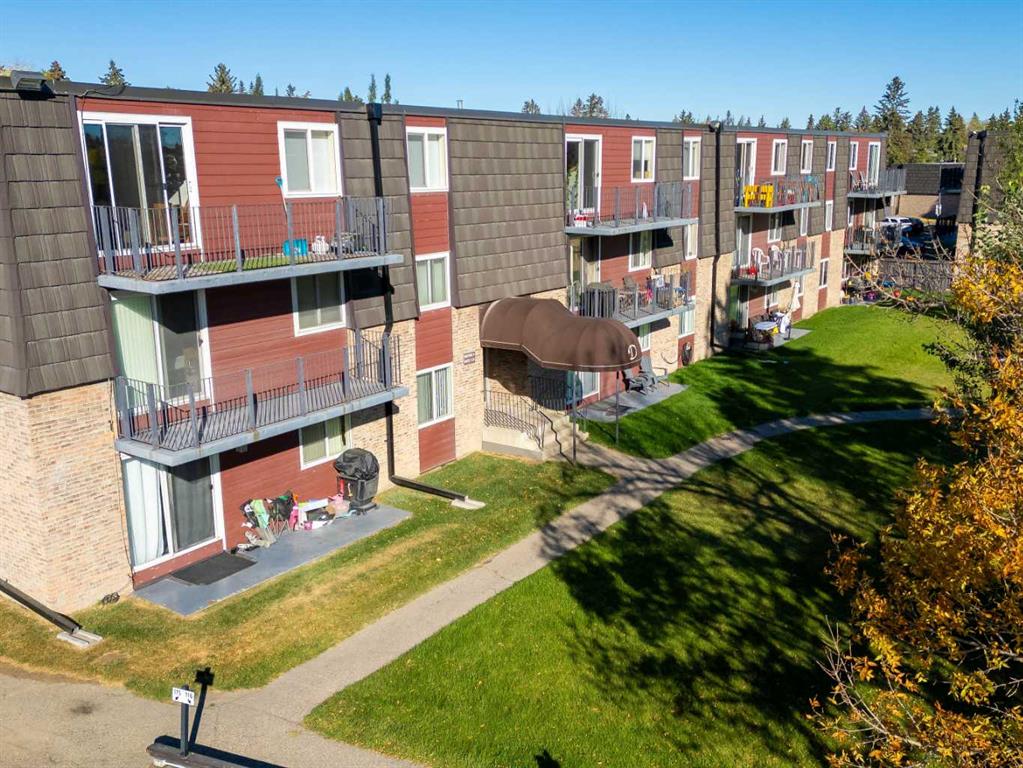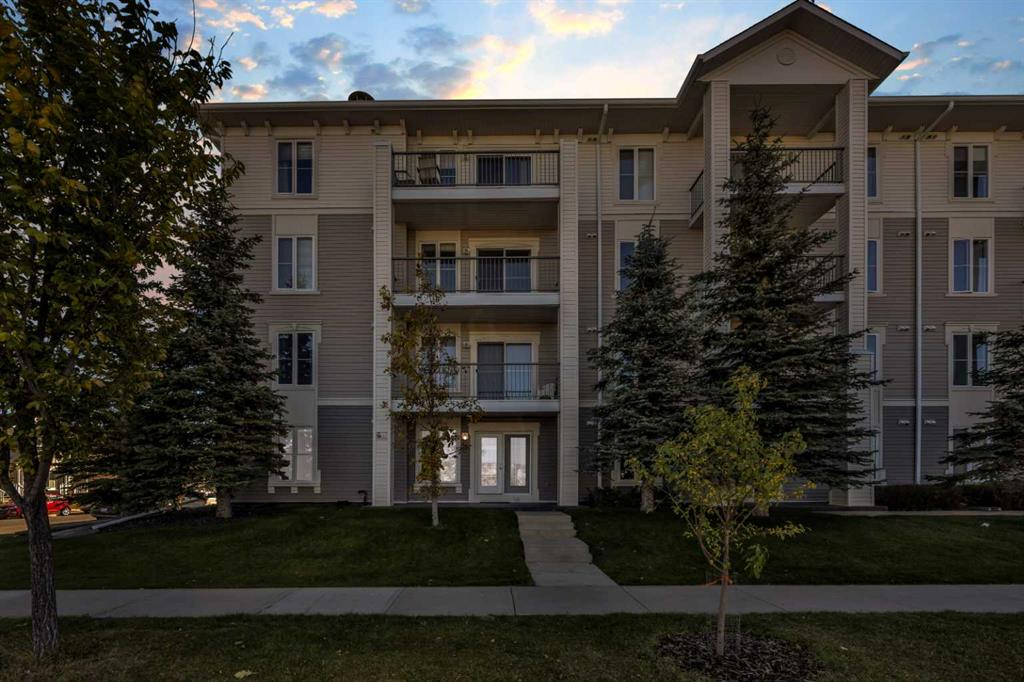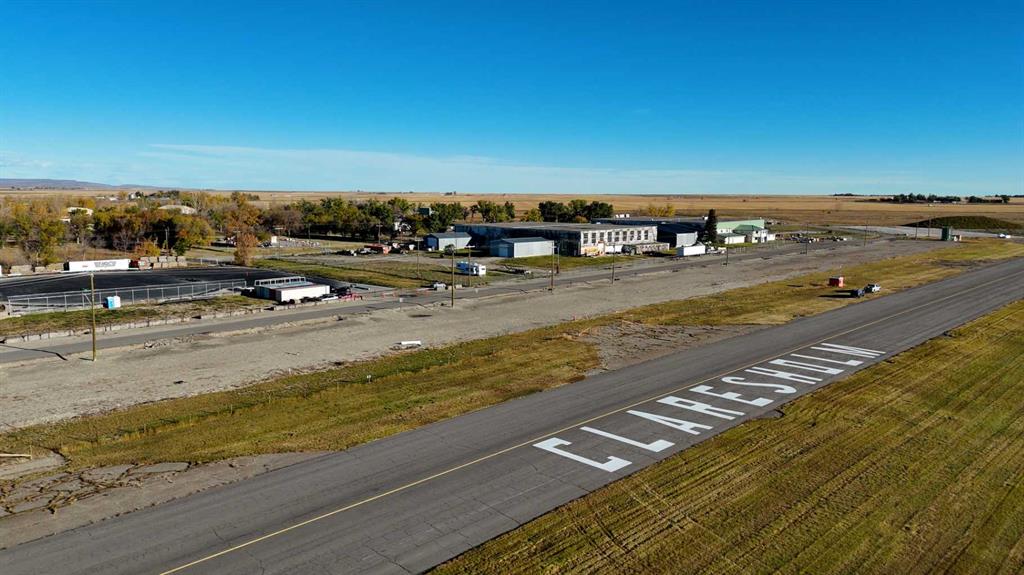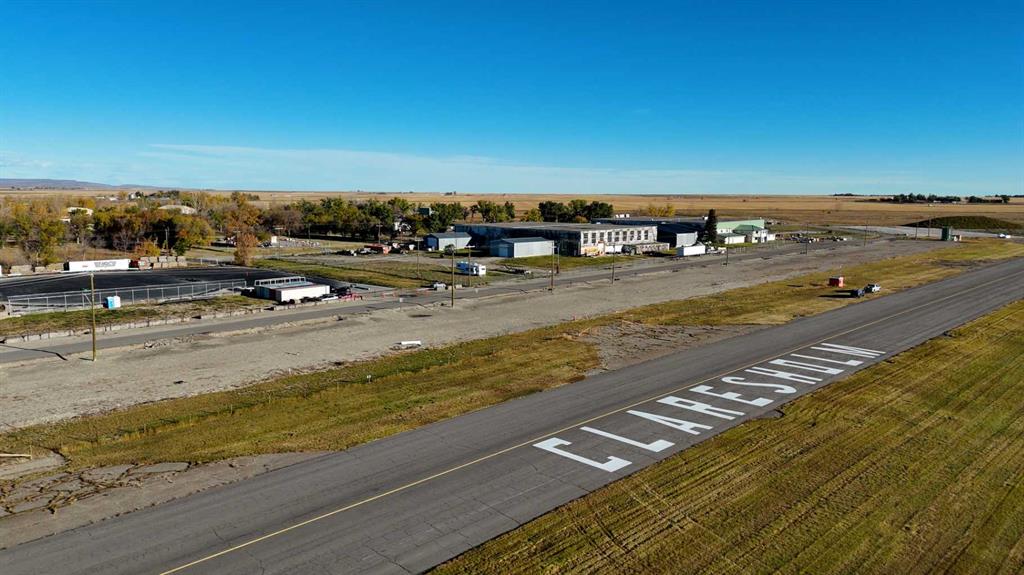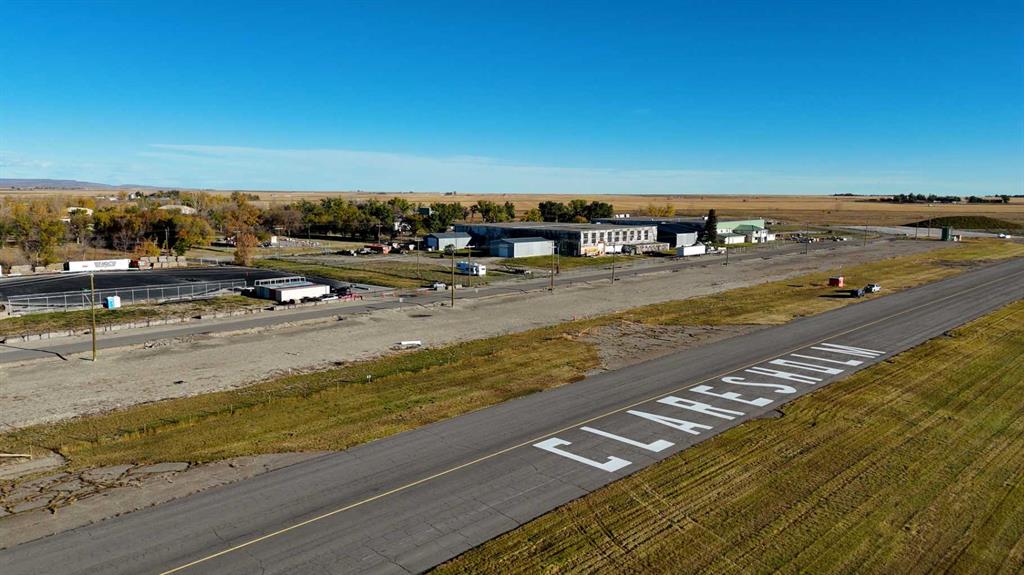10D, 80 Galbraith Drive SW, Calgary || $237,400
Space. Location. Livability.
In a market where many condos feel compressed and overbuilt, this 864 sq. ft., second-floor, two-bedroom home in Glamorgan stands apart.
Located in the established inner-SW community of Glamorgan, this bright two-bedroom, one-bath condo at Glenmore on the Parc offers what many buyers are actively searching for: real space and an exceptional location.
This is what thoughtful design looked like when homes were built for real life. A layout that makes sense. A living area that flows naturally into a dedicated dining space, with room for real furniture and everyday living. The galley kitchen is efficient and refreshed with brand-new stainless steel appliances, offering function without sacrificing storage.
Both bedrooms are truly generous in size, providing flexibility for a home office, shared living, guests, or long-term potential.
An in-suite laundry room (complete with all-in-one washer and dryer), private balcony, assigned storage locker, and surface parking stall with plug-in access add the everyday conveniences that continue to matter well beyond move-in day.
Location is exceptional.
Steps from Mount Royal University and minutes to Glenmore Trail, Sarcee Trail, Stoney Trail, major transit routes, and downtown, this is connectivity without compromise. Parks, pathways, schools, and daily amenities surround the community, offering the kind of inner-SW accessibility buyers consistently seek.
Glamorgan remains one of Calgary’s most strategically positioned established communities — connected, convenient, and consistently desirable.
For buyers who value space, location, and long-term potential, this is a rare two-bedroom opportunity currently available in the area.
Come see it in person.
Listing Brokerage: Real Broker










